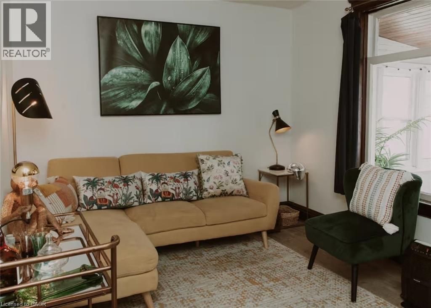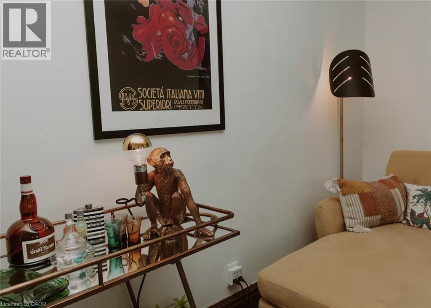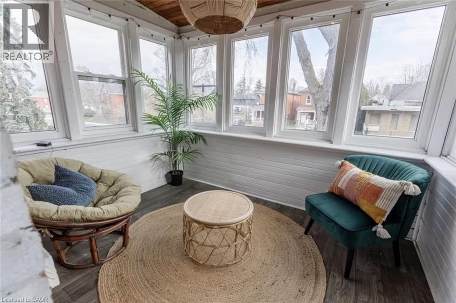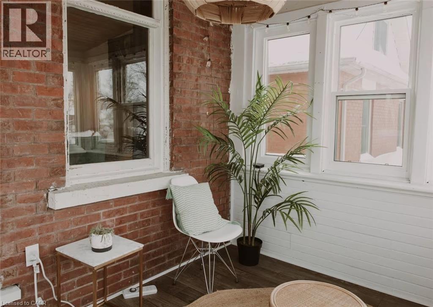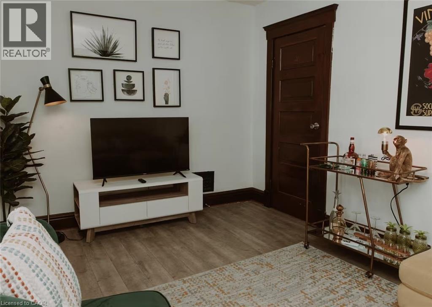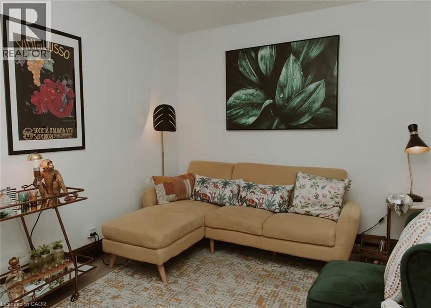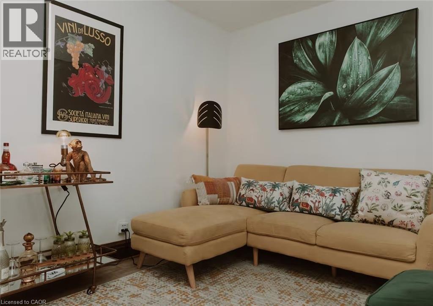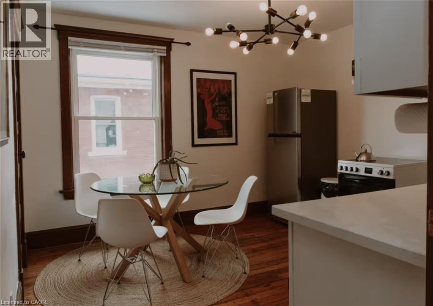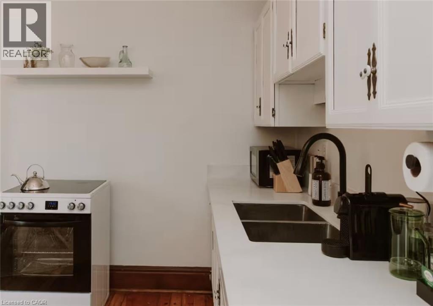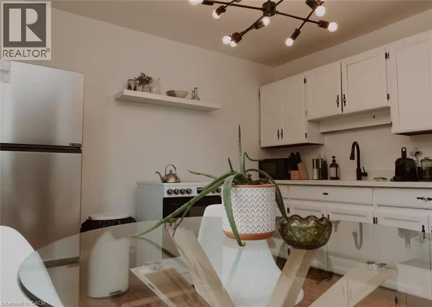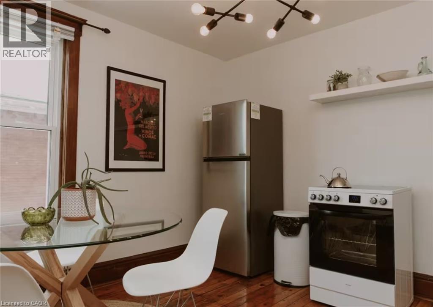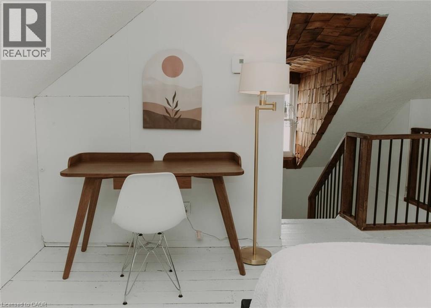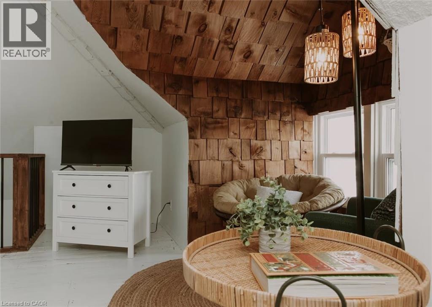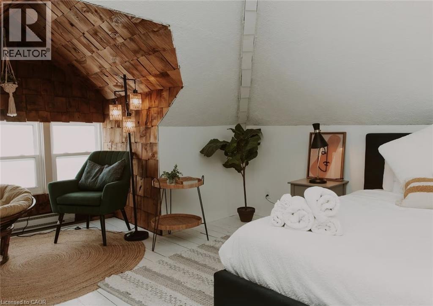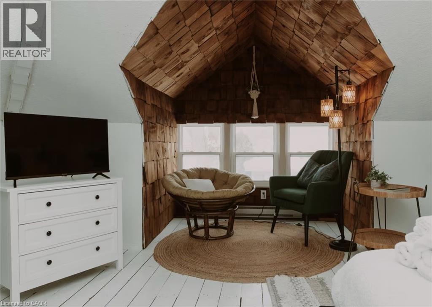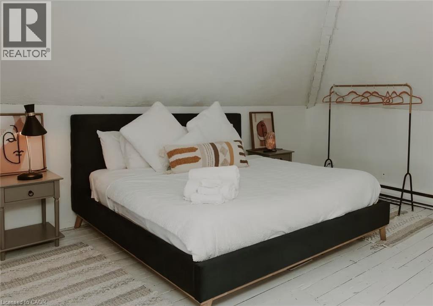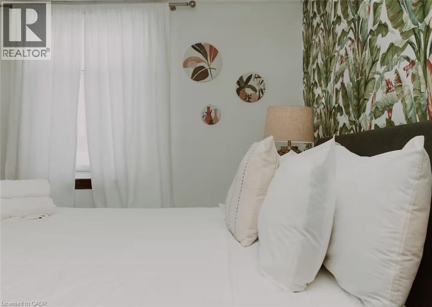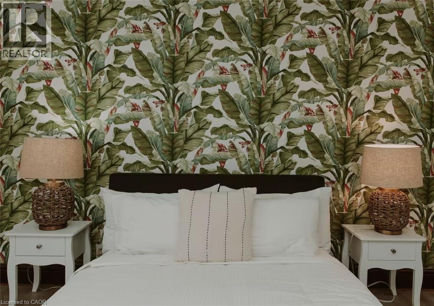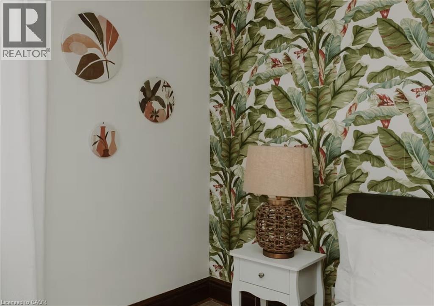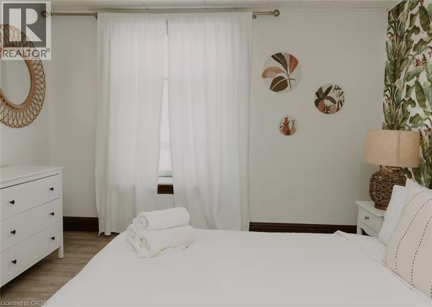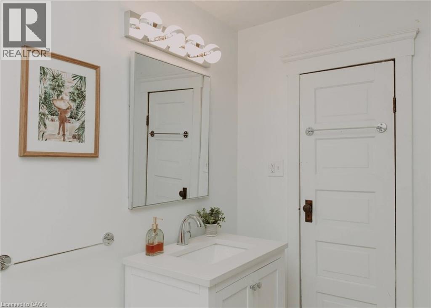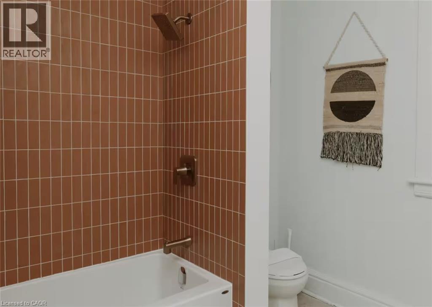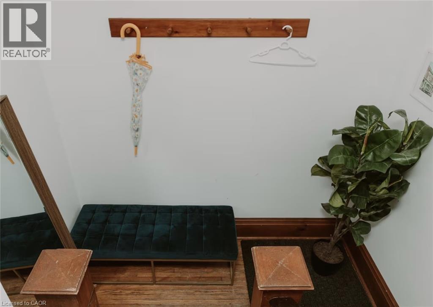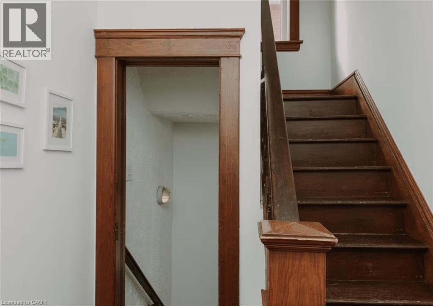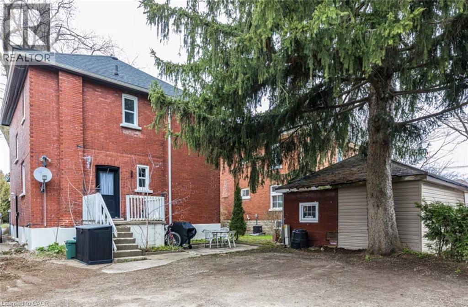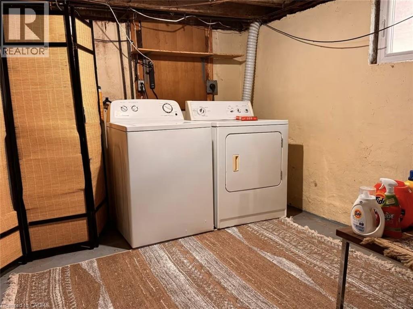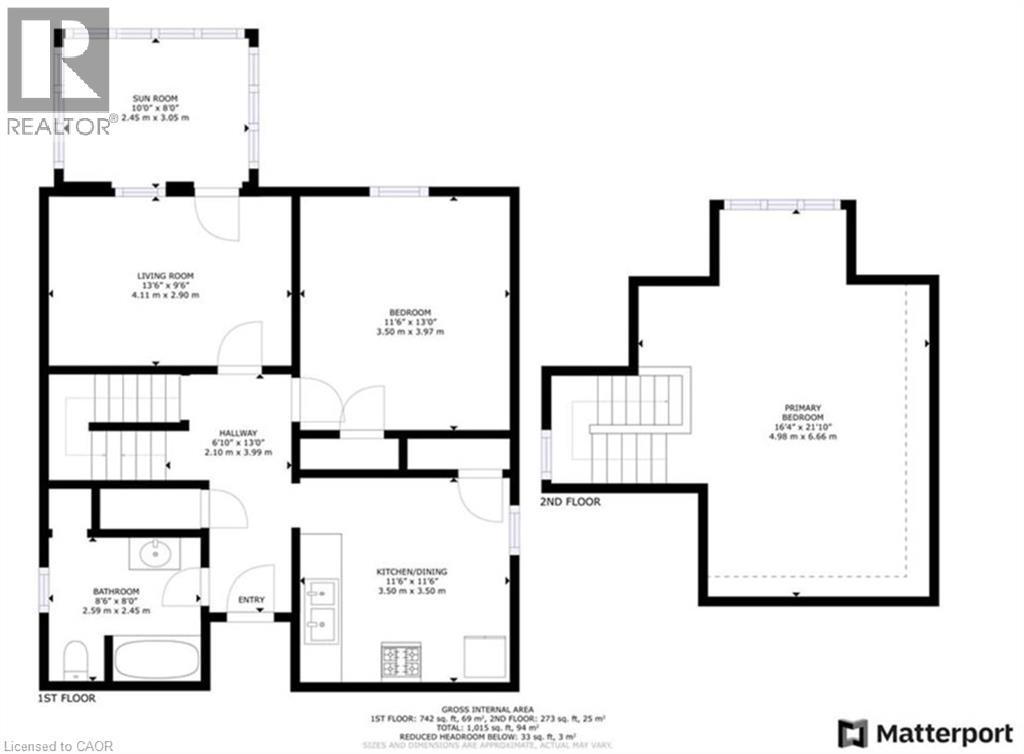393 Ontario Street Unit# Upper Stratford, Ontario N5A 3H7
$2,150 MonthlyHeat, Electricity, Water
Fully Furnished, Seasonal Rental Available January 1st-May 31st (flexible)- UTILITIES & INTERNET INCLUDED. Playful and full of character, this two-level upper unit combines historic charm with modern comfort. Featuring two spacious bedrooms furnished with comfortable King and Queen beds, a bright living area, a sunroom, and a well-equipped kitchen. Private entrance with parking for two vehicles. Located just a 5-minute walk to the Festival Theatre and close to downtown shops, restaurants, and cafes. Enjoy fast internet, and a comfortable blend of style and functionality without moving any furniture. Please note: the unit is on the second and third floors; the laundry is located in the unfinished basement. PARKING for 2 Cars, Snow Removal Included (id:63008)
Property Details
| MLS® Number | 40787784 |
| Property Type | Single Family |
| AmenitiesNearBy | Golf Nearby, Hospital, Park, Place Of Worship, Public Transit, Schools |
| CommunityFeatures | High Traffic Area |
| Features | Visual Exposure, Crushed Stone Driveway |
| ParkingSpaceTotal | 2 |
| Structure | Porch |
Building
| BathroomTotal | 1 |
| BedroomsAboveGround | 2 |
| BedroomsTotal | 2 |
| Appliances | Dryer, Refrigerator, Stove, Water Meter, Water Softener, Washer |
| BasementDevelopment | Unfinished |
| BasementType | Full (unfinished) |
| ConstructionStyleAttachment | Detached |
| CoolingType | None |
| ExteriorFinish | Brick |
| FireProtection | Smoke Detectors |
| FoundationType | Poured Concrete |
| HeatingFuel | Natural Gas |
| HeatingType | Forced Air |
| SizeInterior | 1015 Sqft |
| Type | House |
| UtilityWater | Municipal Water |
Land
| AccessType | Road Access |
| Acreage | No |
| LandAmenities | Golf Nearby, Hospital, Park, Place Of Worship, Public Transit, Schools |
| Sewer | Municipal Sewage System |
| SizeFrontage | 37 Ft |
| SizeTotalText | Unknown |
| ZoningDescription | R3 |
Rooms
| Level | Type | Length | Width | Dimensions |
|---|---|---|---|---|
| Second Level | 3pc Bathroom | 8'6'' x 8'0'' | ||
| Second Level | Sunroom | 10'0'' x 8'0'' | ||
| Second Level | Bedroom | 11'6'' x 13'0'' | ||
| Second Level | Primary Bedroom | 16'4'' x 21'10'' | ||
| Second Level | Living Room | 13'6'' x 9'6'' | ||
| Second Level | Kitchen/dining Room | 11'6'' x 11'6'' |
Utilities
| Electricity | Available |
| Natural Gas | Available |
| Telephone | Available |
https://www.realtor.ca/real-estate/29096210/393-ontario-street-unit-upper-stratford
Erik Erwin
Salesperson
75 King Street South Unit 50
Waterloo, Ontario N2J 1P2

