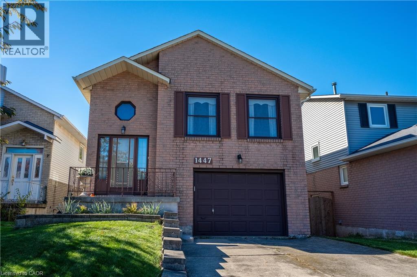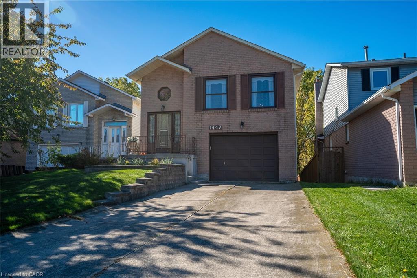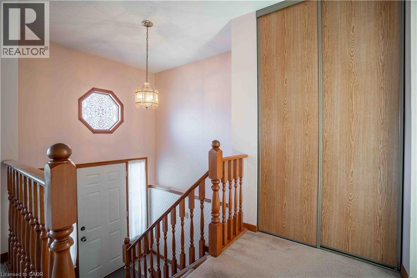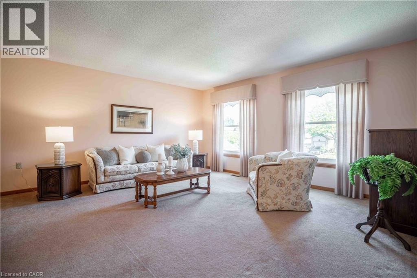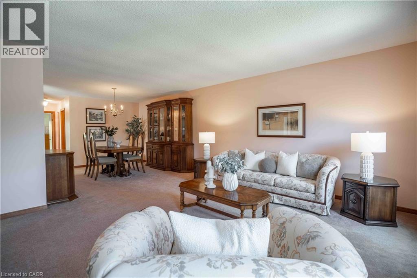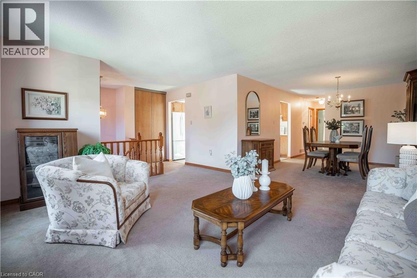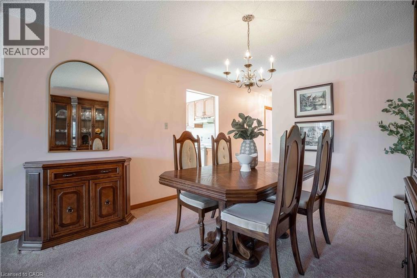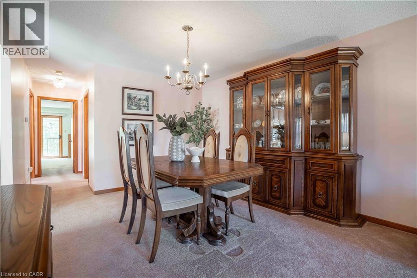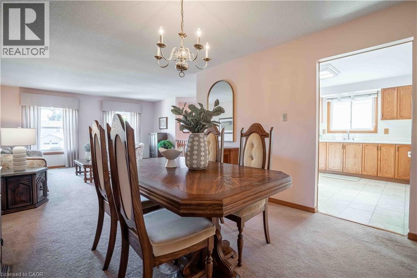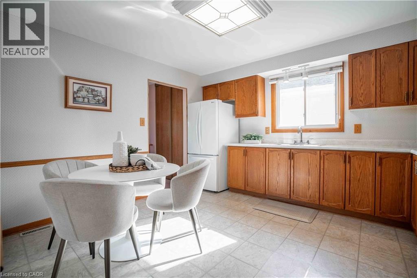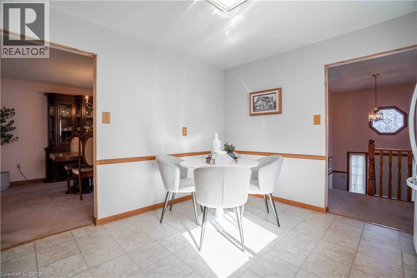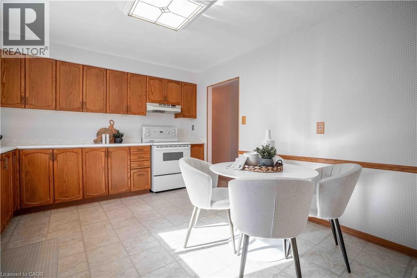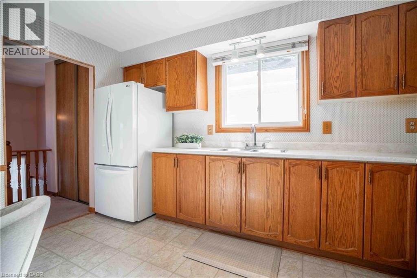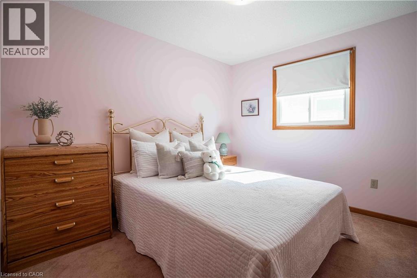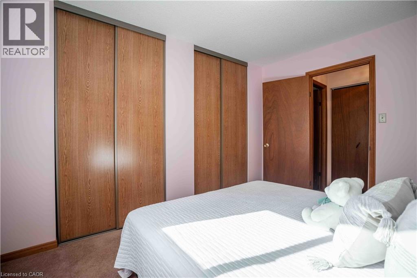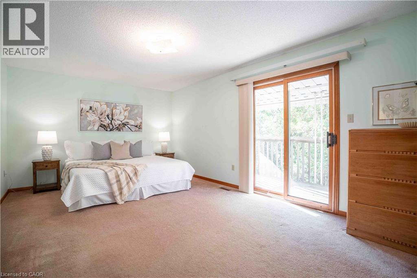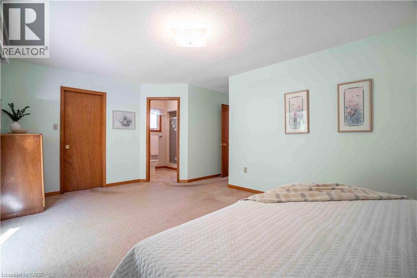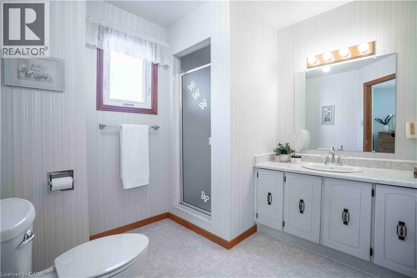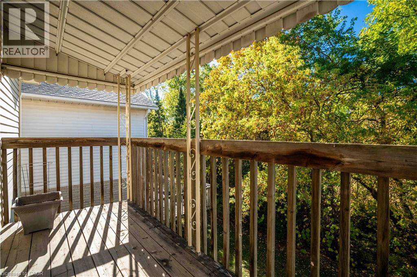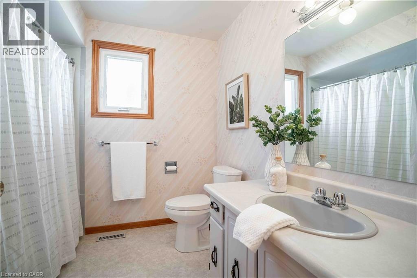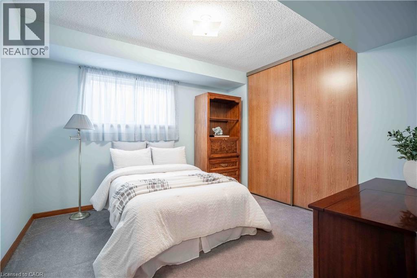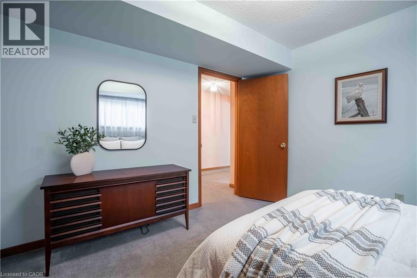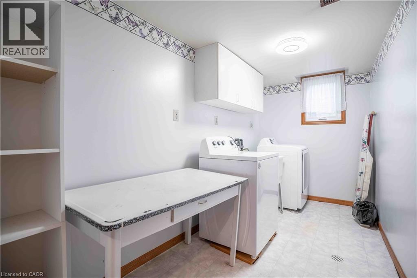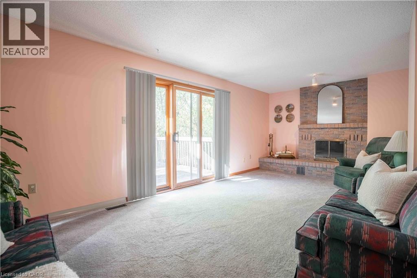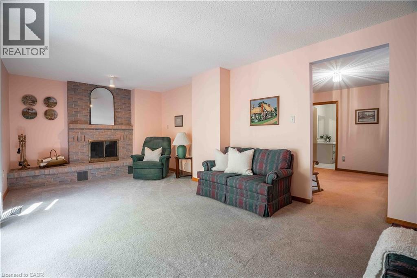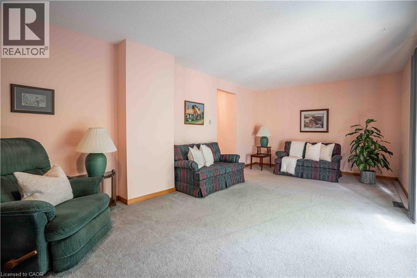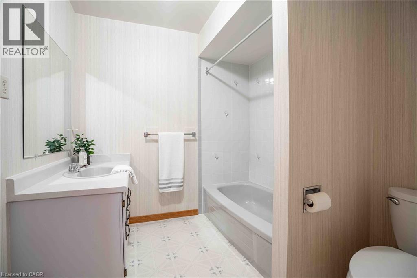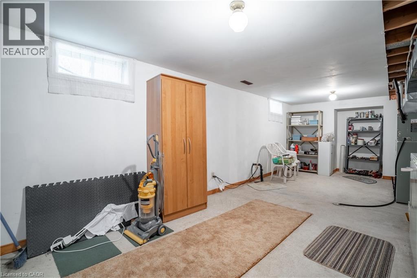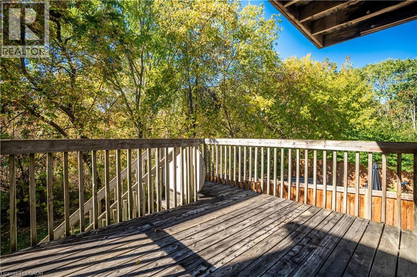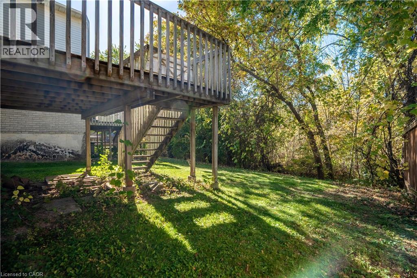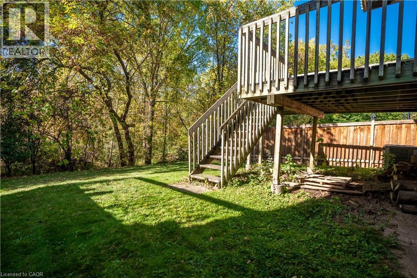1447 Reynolds Avenue Burlington, Ontario L7M 3B6
$999,900
Opportunity knocks with this spacious 3-bedroom, 3-bathroom detached raised bungalow offering over 2,000 sq. ft. of above-grade living space! Situated on a 118 ft. deep lot, this home features an extremely private backyard backing onto a forest with no rear neighbours. Step inside to a welcoming foyer that leads to a bright living area with large windows, seamlessly connected to the dining room and kitchen with a convenient breakfast area. Down the hall, you’ll find the primary bedroom with its own private walkout to a balcony overlooking the trees, the perfect spot to enjoy your morning coffee. The primary also features a walk-in closet and a private 3-piece ensuite. A second bedroom with dual closets and a 4-piece bathroom complete this level. The adjacent level offers a cozy family room with a fireplace and walkout to the deck and backyard, a third bedroom, a separate laundry room, and another full bathroom. The basement provides additional flexible space- ideal for hobbies, a home gym, or extra storage. Located in Burlington’s desirable Palmer neighbourhood, known for its quiet streets, mature trees, and convenient access to schools, parks, and amenities, this home offers endless potential and is the perfect canvas to make your dream home a reality! (id:63008)
Property Details
| MLS® Number | 40787597 |
| Property Type | Single Family |
| AmenitiesNearBy | Park, Place Of Worship, Playground, Public Transit, Schools, Shopping |
| EquipmentType | Water Heater |
| ParkingSpaceTotal | 5 |
| RentalEquipmentType | Water Heater |
Building
| BathroomTotal | 3 |
| BedroomsAboveGround | 3 |
| BedroomsTotal | 3 |
| Appliances | Dryer, Refrigerator, Stove, Washer, Window Coverings |
| ArchitecturalStyle | Raised Bungalow |
| BasementDevelopment | Partially Finished |
| BasementType | Full (partially Finished) |
| ConstructionStyleAttachment | Detached |
| CoolingType | Central Air Conditioning |
| ExteriorFinish | Brick |
| HeatingType | Forced Air |
| StoriesTotal | 1 |
| SizeInterior | 2120 Sqft |
| Type | House |
| UtilityWater | Municipal Water |
Parking
| Attached Garage |
Land
| Acreage | No |
| LandAmenities | Park, Place Of Worship, Playground, Public Transit, Schools, Shopping |
| Sewer | Municipal Sewage System |
| SizeDepth | 118 Ft |
| SizeFrontage | 34 Ft |
| SizeTotalText | Under 1/2 Acre |
| ZoningDescription | Rm4 |
Rooms
| Level | Type | Length | Width | Dimensions |
|---|---|---|---|---|
| Second Level | 4pc Bathroom | 7'10'' x 8'1'' | ||
| Second Level | Bedroom | 11'10'' x 9'11'' | ||
| Second Level | Full Bathroom | 7'9'' x 8'6'' | ||
| Second Level | Primary Bedroom | 18'5'' x 16'9'' | ||
| Second Level | Kitchen | 11'10'' x 13'1'' | ||
| Second Level | Dining Room | 11'8'' x 12'10'' | ||
| Second Level | Living Room | 15'8'' x 14'2'' | ||
| Basement | Utility Room | 23'11'' x 12'5'' | ||
| Main Level | 4pc Bathroom | 7'5'' x 7'11'' | ||
| Main Level | Bedroom | 11'1'' x 11'2'' | ||
| Main Level | Laundry Room | 12'8'' x 5'11'' | ||
| Main Level | Family Room | 22'10'' x 11'8'' |
https://www.realtor.ca/real-estate/29097025/1447-reynolds-avenue-burlington
Brooke Hicks
Broker
2025 Maria Street Unit 4a
Burlington, Ontario L7R 0G6
Julia Vignanello
Salesperson
2025 Maria Street Unit 4a
Burlington, Ontario L7R 0G6

