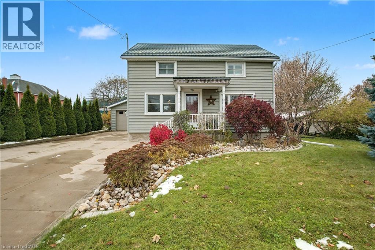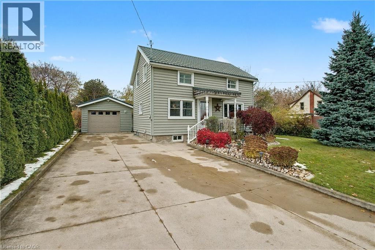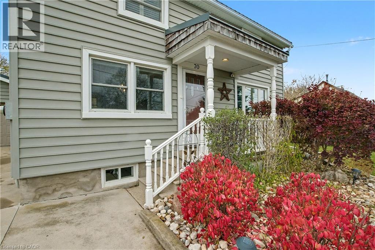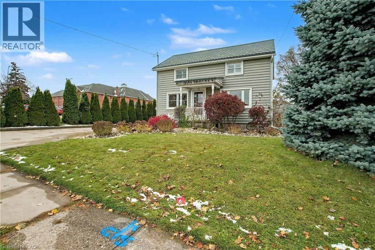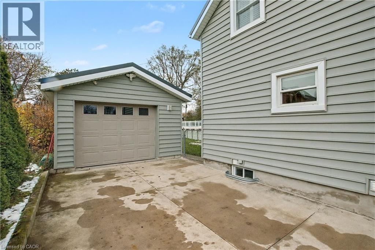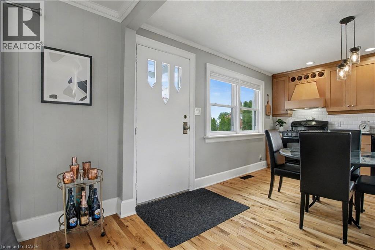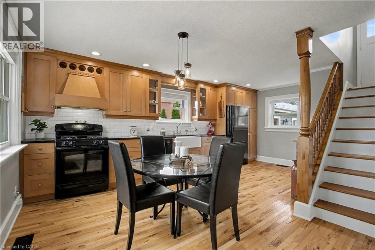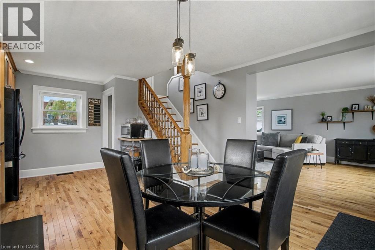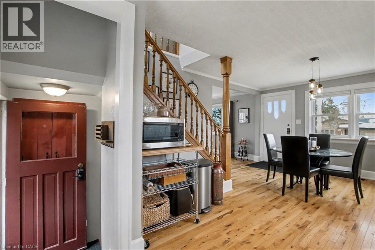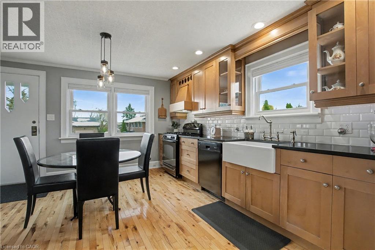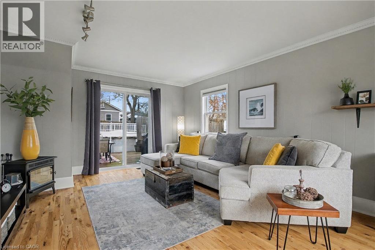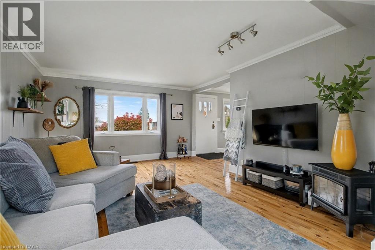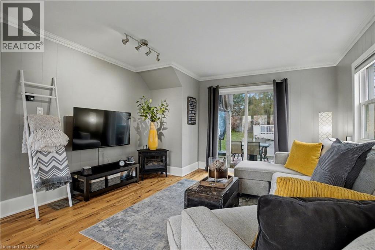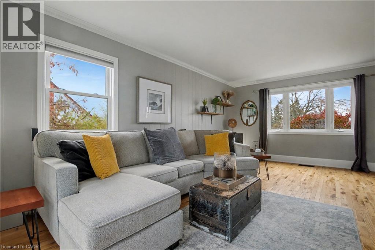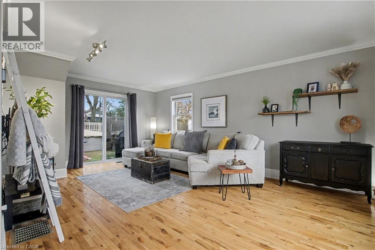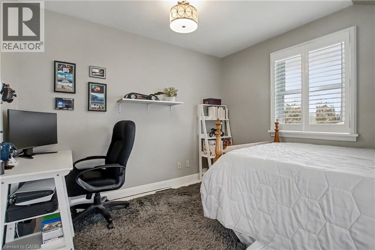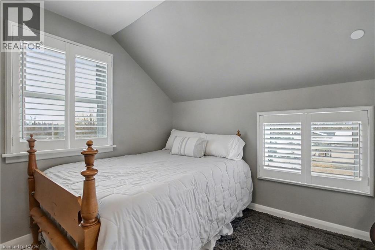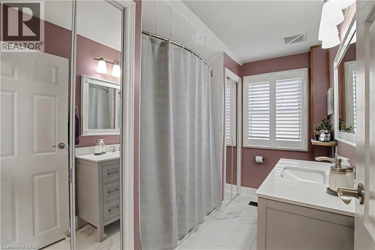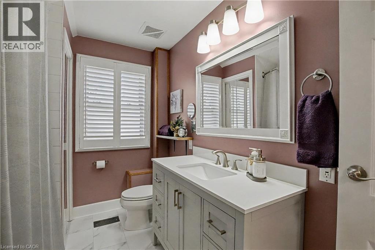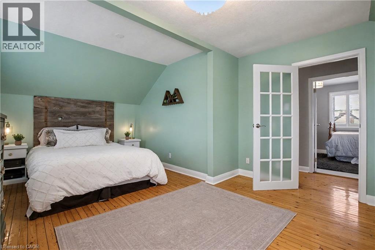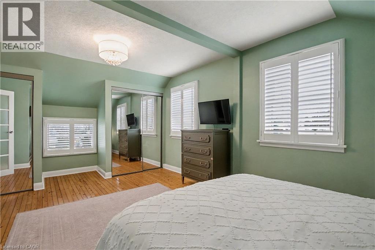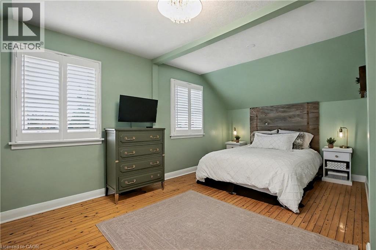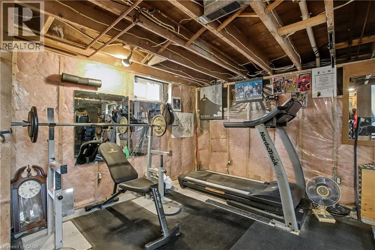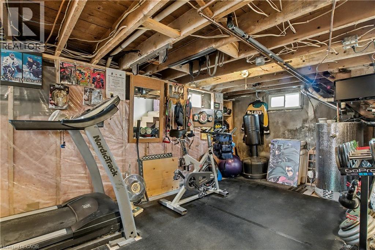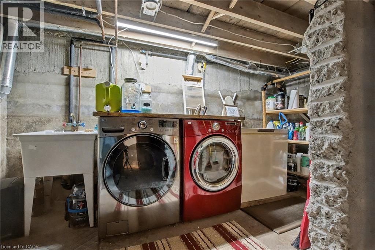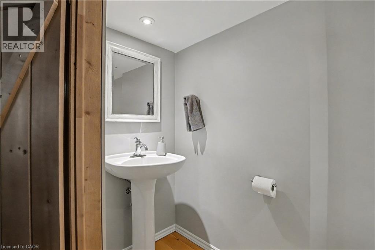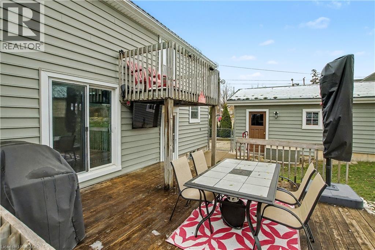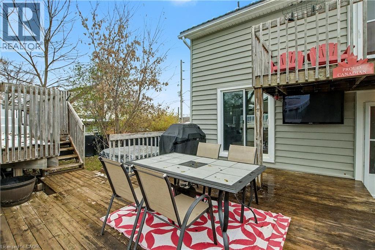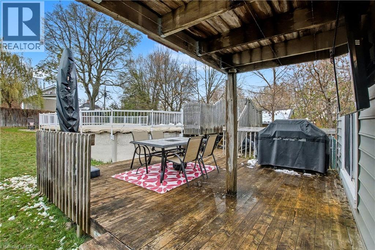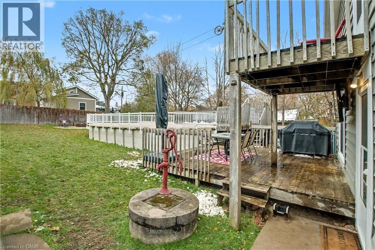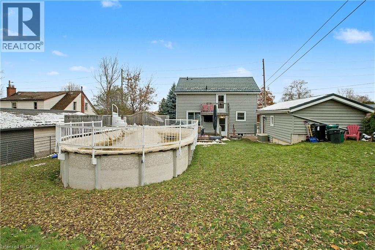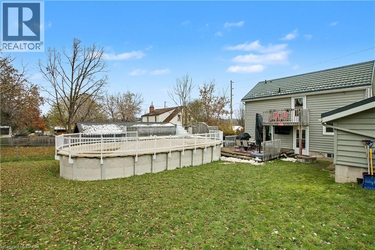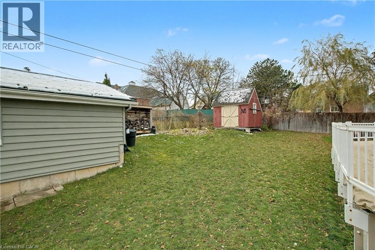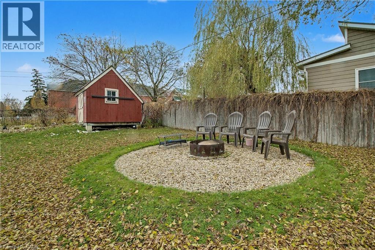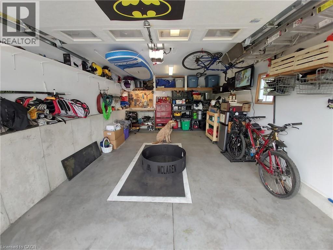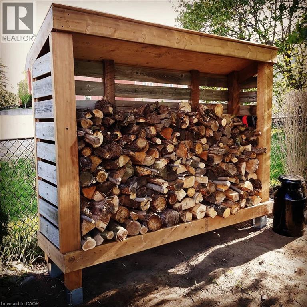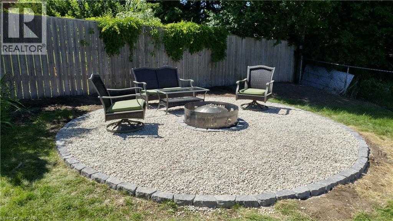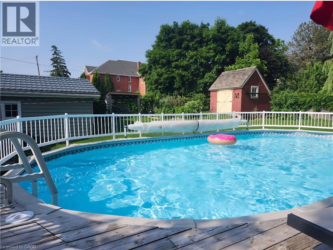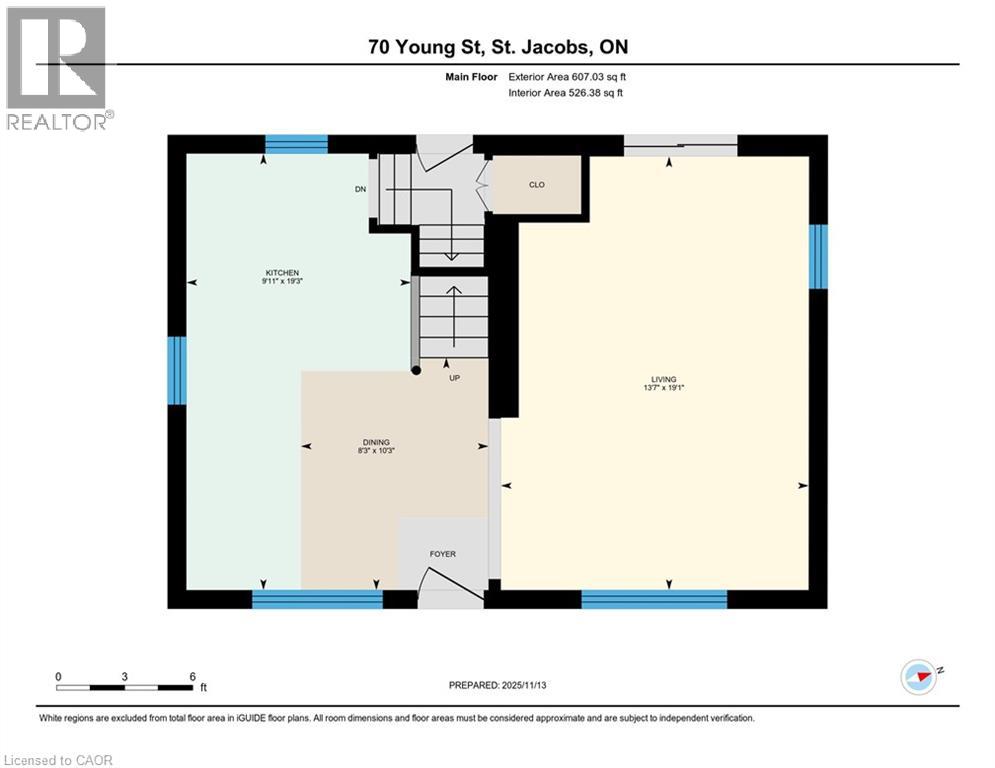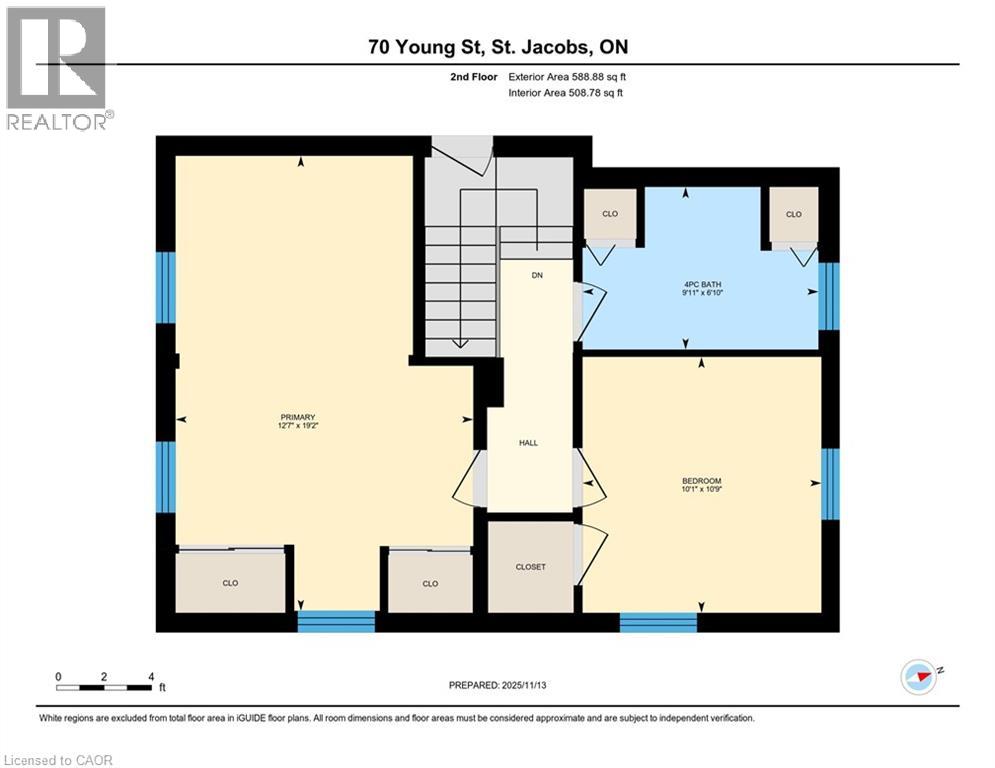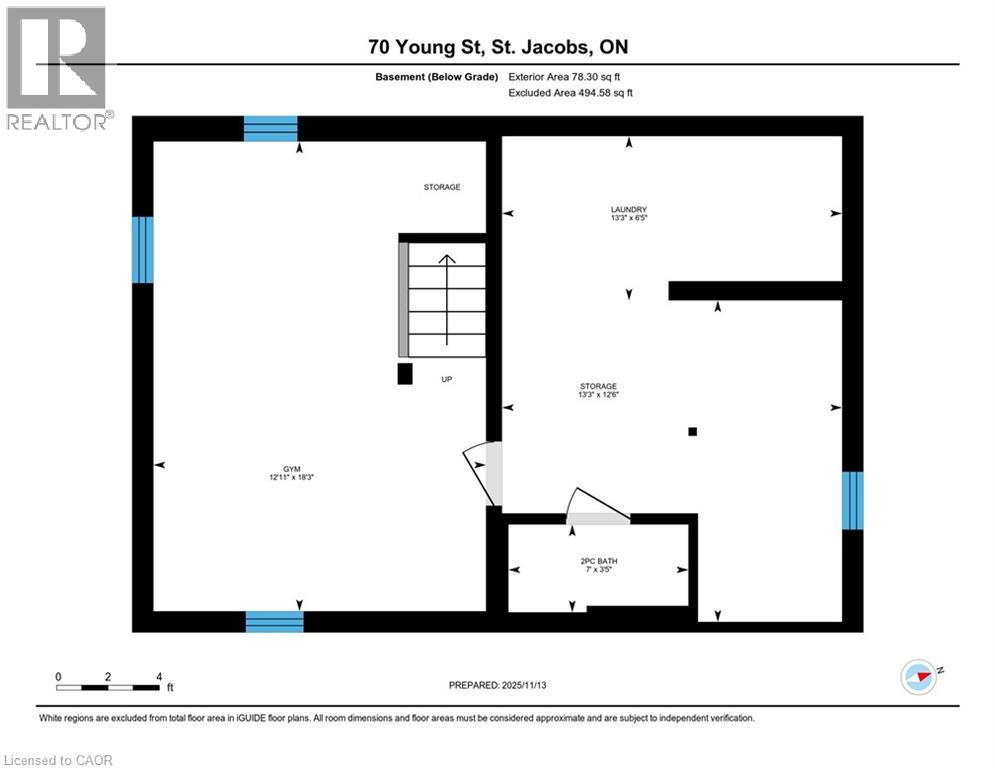70 Young Street St. Jacobs, Ontario N0B 2N0
$629,900
Located in the charming village of St. Jacobs, this delightful 1.5-storey home is sure to impress! Set on a large lot with exceptional curb appeal, this property offers beautifully landscaped gardens, a four-car concrete driveway, and worry-free metal roofs on both the home and detached garage with hydro. The fully fenced backyard is perfect for relaxing or entertaining. Enjoy evenings around the firepit, summer days in the heated above-ground saltwater pool with surrounding decking, or barbecues on the additional deck off the living room; complete with a convenient gas BBQ hook-up. Inside, you’ll appreciate the warm, inviting feel of this carpet-free home, featuring well-maintained hardwood floors throughout the main level and California shutters on many windows. The bright eat-in kitchen boasts maple cabinetry and granite countertops, opening to an attractive living room ideal for spending time with family and friends. Upstairs, you’ll find two bedrooms and a full bathroom, with charming pine floors that flow through the hallway and spacious primary bedroom. Located within walking distance to St. Jacobs’ quaint shops, local cafés, and picturesque trails, this home perfectly blends small-town charm with everyday comfort. (id:63008)
Property Details
| MLS® Number | 40787002 |
| Property Type | Single Family |
| AmenitiesNearBy | Park, Place Of Worship, Playground, Schools |
| CommunityFeatures | Quiet Area, Community Centre |
| EquipmentType | Water Heater |
| Features | Country Residential, Private Yard |
| ParkingSpaceTotal | 5 |
| PoolType | Above Ground Pool |
| RentalEquipmentType | Water Heater |
| Structure | Shed |
Building
| BathroomTotal | 2 |
| BedroomsAboveGround | 2 |
| BedroomsTotal | 2 |
| Appliances | Central Vacuum - Roughed In, Dishwasher, Dryer, Refrigerator, Water Softener, Washer, Range - Gas, Window Coverings, Garage Door Opener |
| BasementDevelopment | Partially Finished |
| BasementType | Full (partially Finished) |
| ConstructionStyleAttachment | Detached |
| CoolingType | Window Air Conditioner |
| ExteriorFinish | Vinyl Siding |
| FireProtection | Smoke Detectors |
| FoundationType | Poured Concrete |
| HalfBathTotal | 1 |
| HeatingFuel | Natural Gas |
| HeatingType | Forced Air |
| StoriesTotal | 2 |
| SizeInterior | 1196 Sqft |
| Type | House |
| UtilityWater | Municipal Water |
Parking
| Detached Garage |
Land
| Acreage | No |
| FenceType | Fence |
| LandAmenities | Park, Place Of Worship, Playground, Schools |
| Sewer | Municipal Sewage System |
| SizeDepth | 132 Ft |
| SizeFrontage | 66 Ft |
| SizeIrregular | 0.2 |
| SizeTotal | 0.2 Ac|under 1/2 Acre |
| SizeTotalText | 0.2 Ac|under 1/2 Acre |
| ZoningDescription | R |
Rooms
| Level | Type | Length | Width | Dimensions |
|---|---|---|---|---|
| Second Level | Primary Bedroom | 19'2'' x 12'7'' | ||
| Second Level | Bedroom | 10'9'' x 10'1'' | ||
| Second Level | 4pc Bathroom | Measurements not available | ||
| Basement | Storage | 12'6'' x 13'3'' | ||
| Basement | Laundry Room | 6'5'' x 13'3'' | ||
| Basement | Gym | 18'3'' x 12'11'' | ||
| Basement | 2pc Bathroom | Measurements not available | ||
| Main Level | Living Room | 19'1'' x 13'7'' | ||
| Main Level | Kitchen | 19'3'' x 9'11'' | ||
| Main Level | Dining Room | 10'3'' x 8'3'' |
https://www.realtor.ca/real-estate/29098046/70-young-street-st-jacobs
Heather Cooke
Salesperson
720 Westmount Rd.
Kitchener, Ontario N2E 2M6

