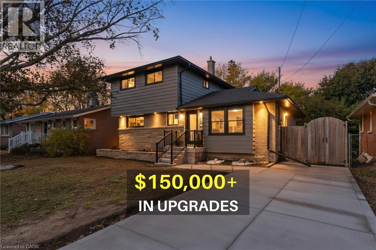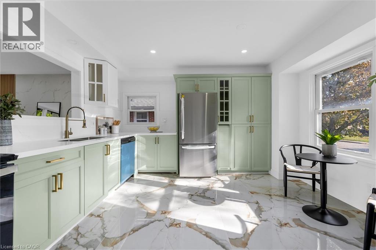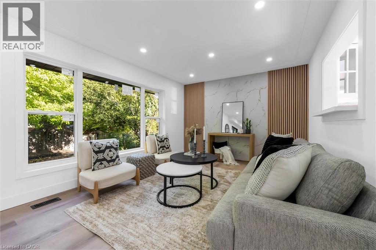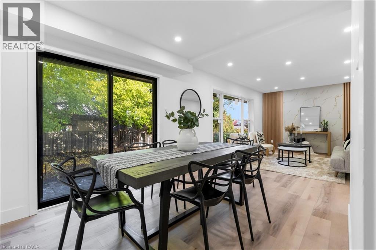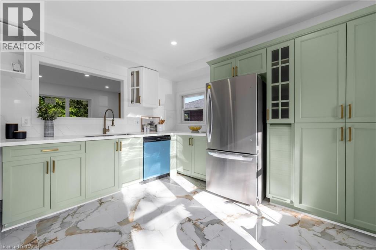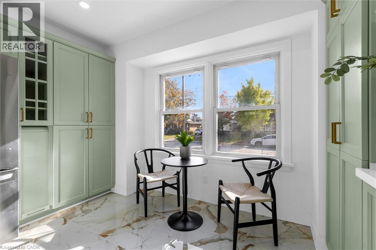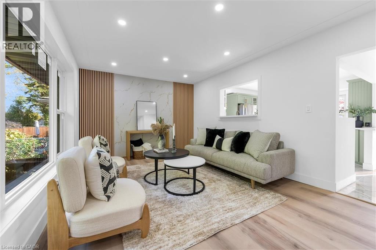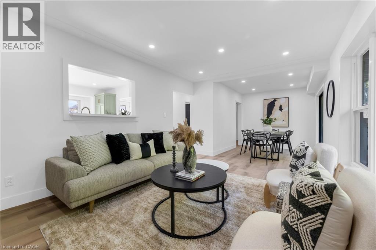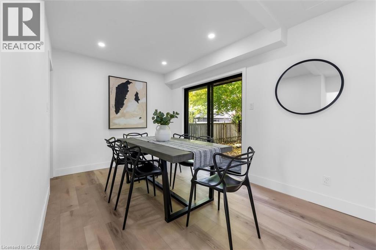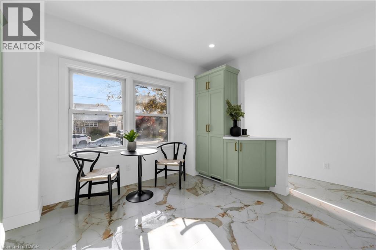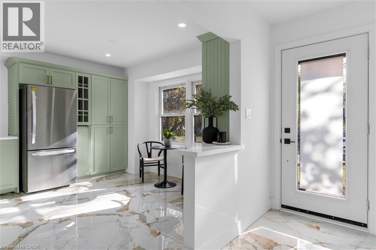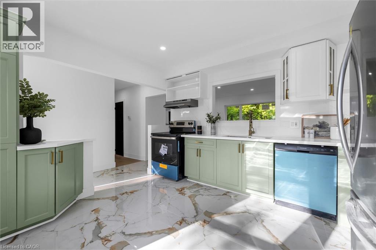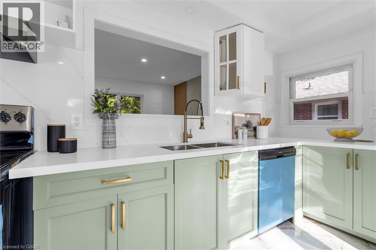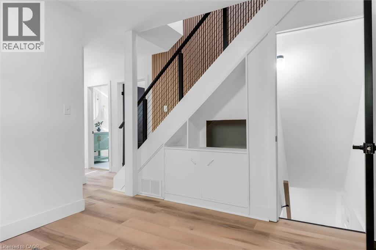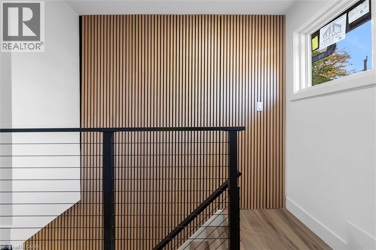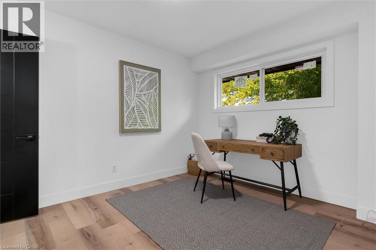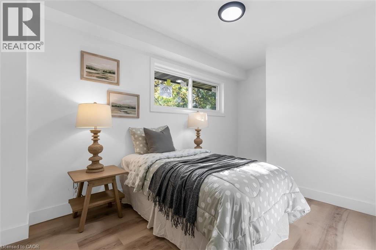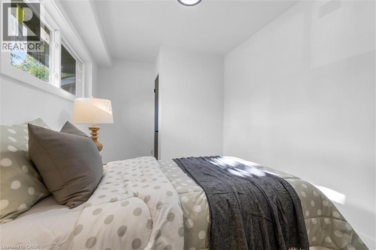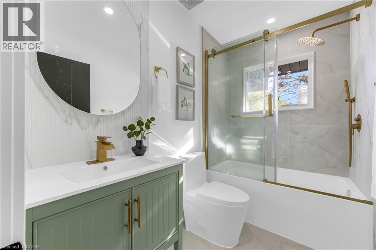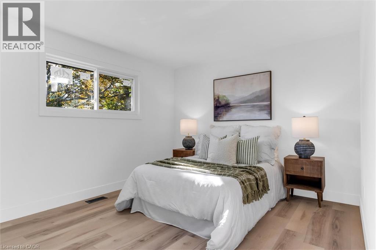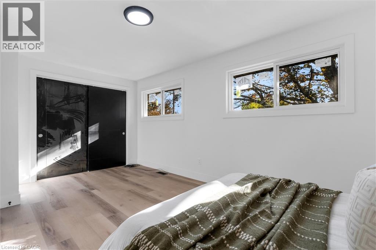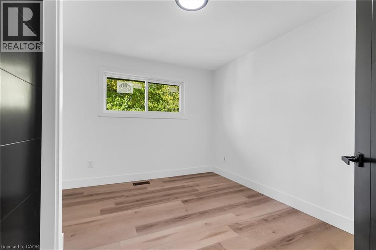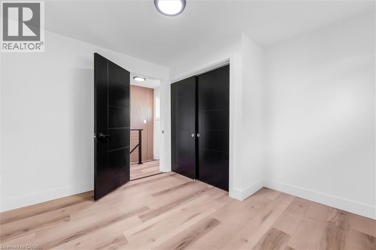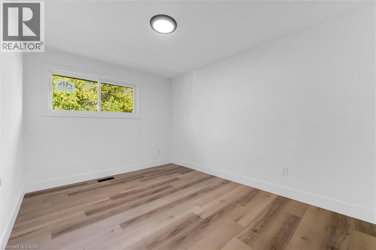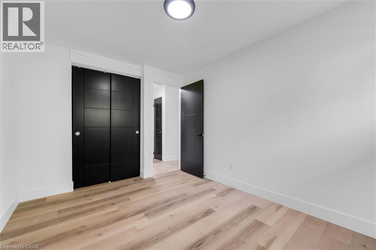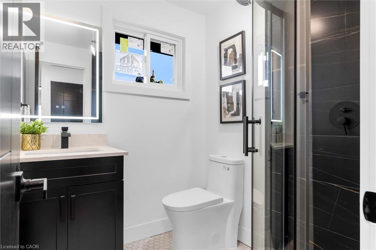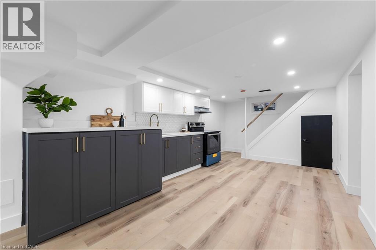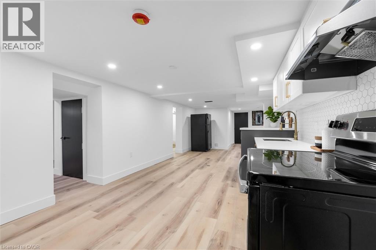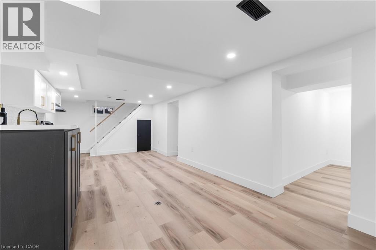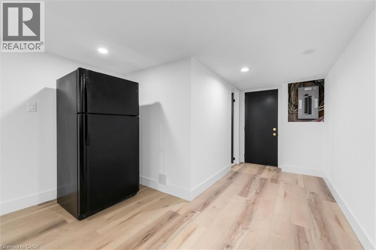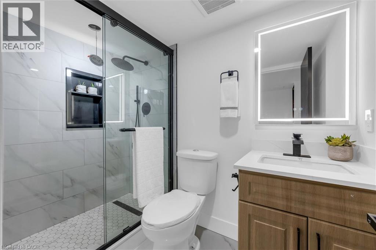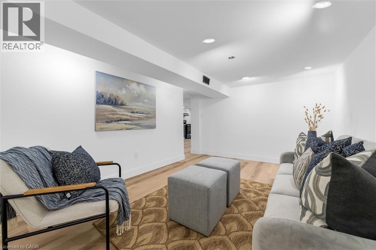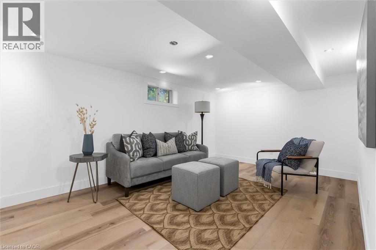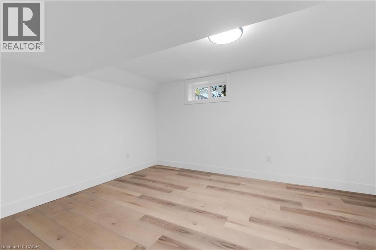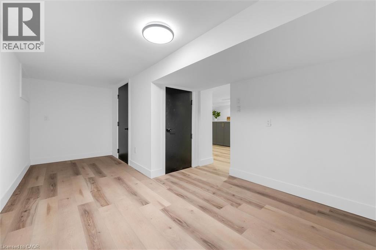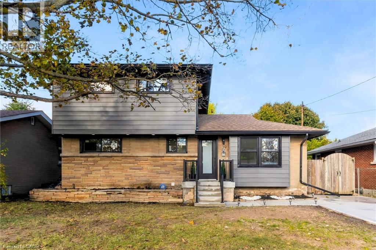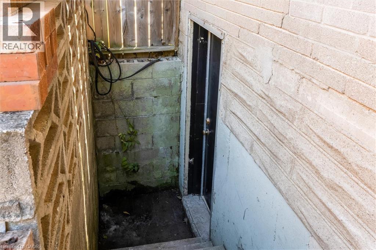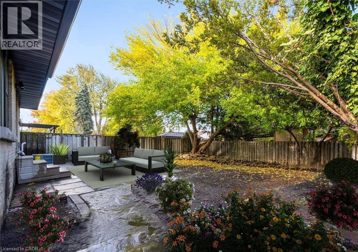39 Grandfield Street Hamilton, Ontario L8T 2H1
$799,999
FULLY RENOVATED DETACHED 2 STORY WITH MODERN FINISHES AND THOUGHTFUL UPGRADES THROUGHOUT. This spacious 6 BED + BONUS ROOM home features a BRAND NEW PLUMBING STACK AND PLUMBING UPGRADES , NEW ELECTRICAL PANEL AND WIRING, NEW A/C, and ALL NEW WINDOWS. Enjoy a CUSTOM KITCHENS with NEW APPLIANCES and a stunning CUSTOM STAIR RAIL leading to THREE FULL CUSTOM BATHROOMS. Every detail has been updated including DRYWALL, INSULATION, FLOORING, TRIM, DOORS, and LIGHTING. The home also offers a NEW CONCRETE DRIVEWAY, FRONT STEPS, HANDRAIL, and an EXTERIOR REFRESH for great curb appeal. The finished basement includes a SEPARATE ENTRANCE with IN-LAW SUITE with two EXTRA LARGE ROOMS, providing versatility for extended family or rental potential. Located in a family-friendly area close to parks, schools, and major amenities with Easy Highway Access. (id:63008)
Open House
This property has open houses!
2:00 pm
Ends at:4:00 pm
Property Details
| MLS® Number | 40787373 |
| Property Type | Single Family |
| AmenitiesNearBy | Playground, Public Transit, Schools |
| EquipmentType | Water Heater |
| Features | In-law Suite |
| ParkingSpaceTotal | 4 |
| RentalEquipmentType | Water Heater |
Building
| BathroomTotal | 3 |
| BedroomsAboveGround | 4 |
| BedroomsBelowGround | 2 |
| BedroomsTotal | 6 |
| Appliances | Dishwasher, Dryer, Refrigerator, Stove, Washer, Hood Fan |
| ArchitecturalStyle | 2 Level |
| BasementDevelopment | Finished |
| BasementType | Full (finished) |
| ConstructedDate | 1955 |
| ConstructionStyleAttachment | Detached |
| CoolingType | Central Air Conditioning |
| ExteriorFinish | Aluminum Siding, Brick |
| FoundationType | Poured Concrete |
| HeatingFuel | Natural Gas |
| HeatingType | Forced Air |
| StoriesTotal | 2 |
| SizeInterior | 2384 Sqft |
| Type | House |
| UtilityWater | Municipal Water |
Land
| AccessType | Road Access |
| Acreage | No |
| LandAmenities | Playground, Public Transit, Schools |
| Sewer | Municipal Sewage System |
| SizeDepth | 100 Ft |
| SizeFrontage | 52 Ft |
| SizeTotalText | Under 1/2 Acre |
| ZoningDescription | C |
Rooms
| Level | Type | Length | Width | Dimensions |
|---|---|---|---|---|
| Second Level | Primary Bedroom | 10'6'' x 17'6'' | ||
| Second Level | Bedroom | 11'10'' x 9'1'' | ||
| Second Level | Bedroom | 10'9'' x 10'6'' | ||
| Second Level | 3pc Bathroom | 5'7'' x 5'9'' | ||
| Basement | Utility Room | 4'3'' x 8'2'' | ||
| Basement | Bedroom | 10'1'' x 18'6'' | ||
| Basement | Recreation Room | 11'0'' x 36'4'' | ||
| Basement | Bedroom | 10'5'' x 16'7'' | ||
| Basement | Kitchen | 3'0'' x 13'2'' | ||
| Basement | 3pc Bathroom | 4'7'' | ||
| Main Level | Office | 11'9'' x 9'9'' | ||
| Main Level | Living Room | 11'6'' x 16'4'' | ||
| Main Level | Kitchen | 13'0'' x 12'7'' | ||
| Main Level | Foyer | 11'9'' x 4'0'' | ||
| Main Level | Dining Room | 9'0'' x 10'0'' | ||
| Main Level | Bedroom | 8'1'' x 14'1'' | ||
| Main Level | 4pc Bathroom | 8'1'' x 5'0'' |
https://www.realtor.ca/real-estate/29092690/39-grandfield-street-hamilton
Danish Abbasi
Salesperson
21 King Street W. Unit A
Hamilton, Ontario L8P 4W7

