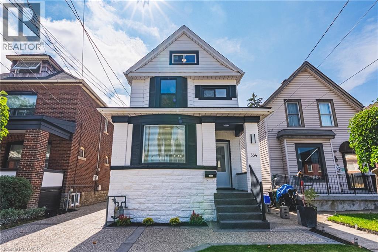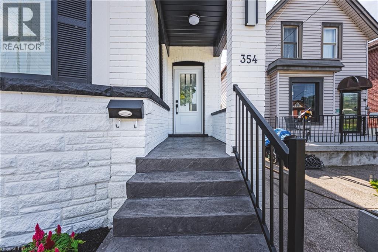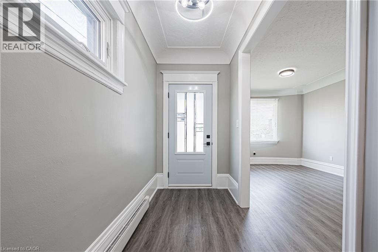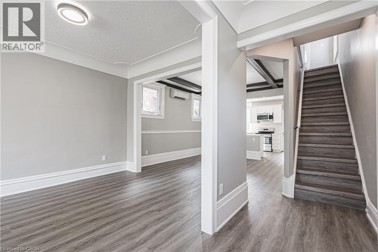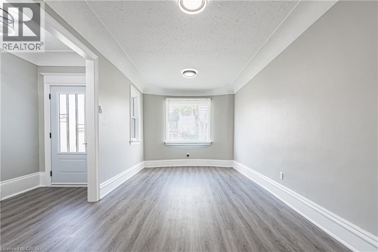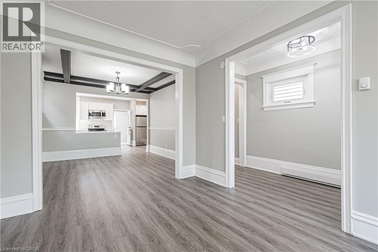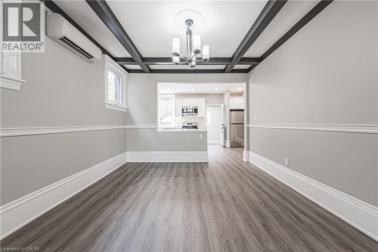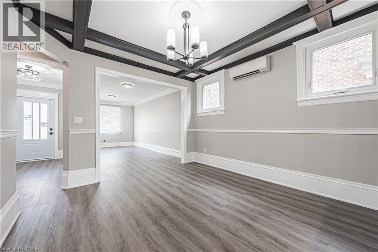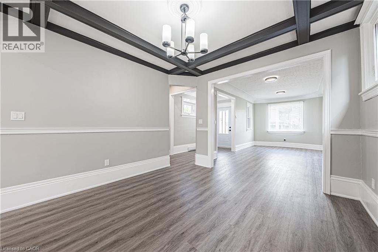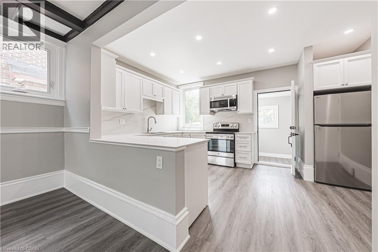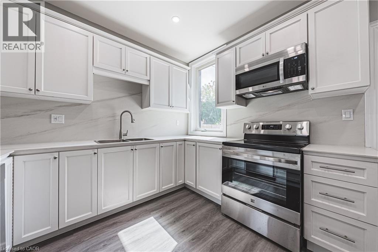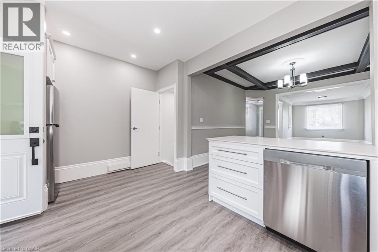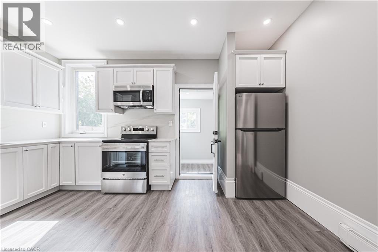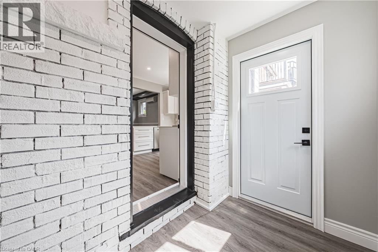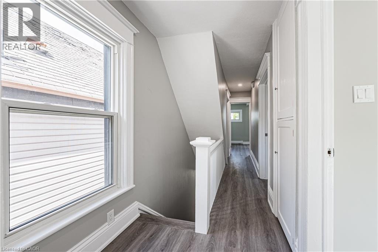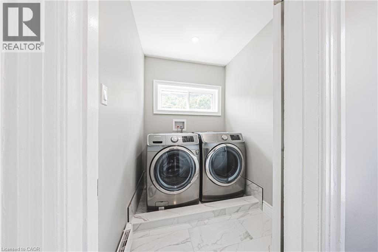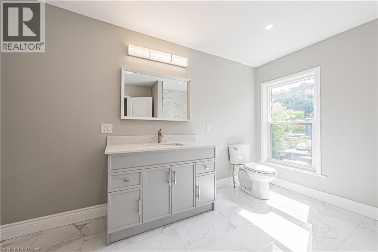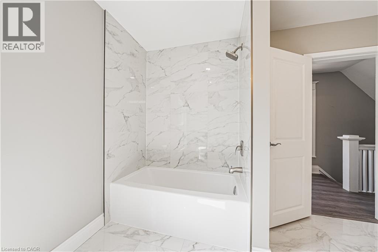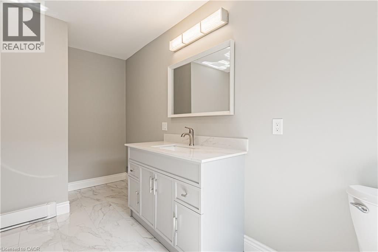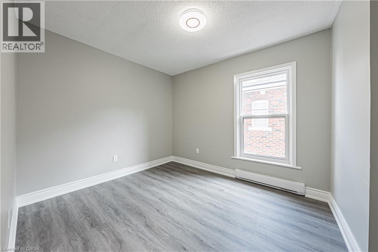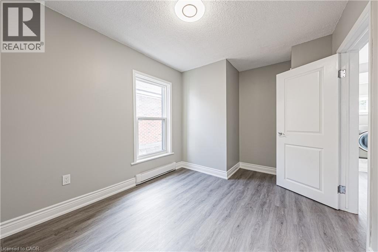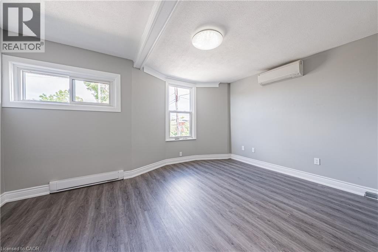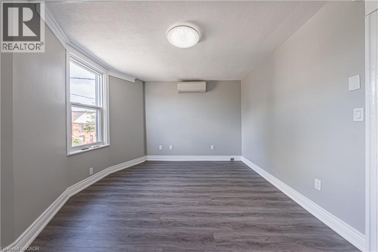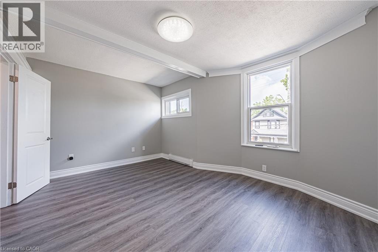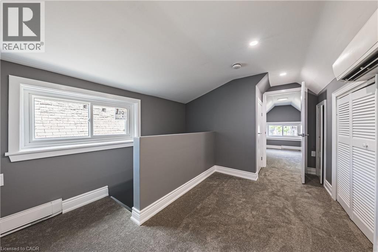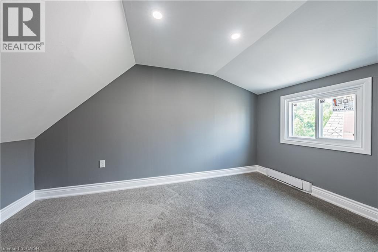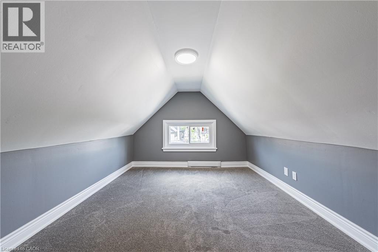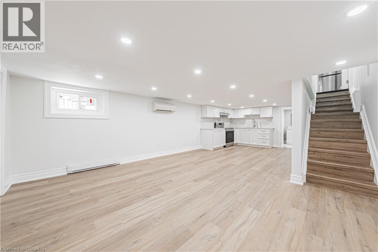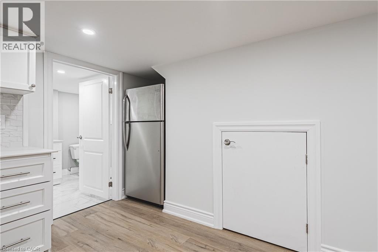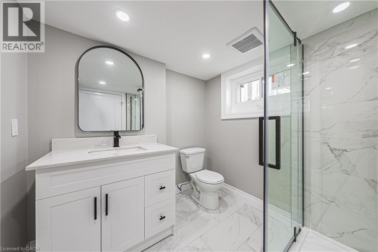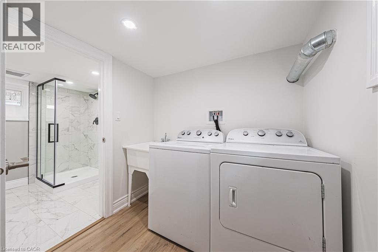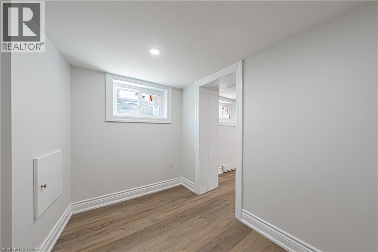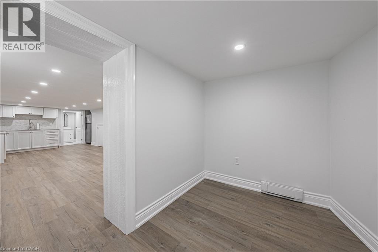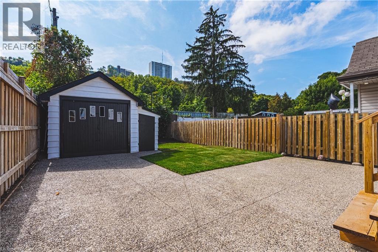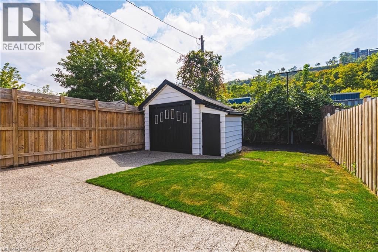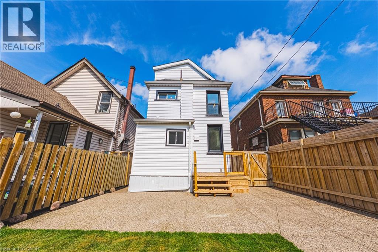354 Cumberland Avenue Hamilton, Ontario L8M 2A2
$674,900
Welcome to 354 Cumberland Avenue, Hamilton — a beautifully renovated home where modern craftsmanship meets timeless charm. This property has been completely transformed from top to bottom, offering peace of mind and stylish living in one of Hamilton’s sought-after neighbourhoods. Every detail has been meticulously upgraded — from the all-new water lines and drains to the complete removal of knob and tube wiring, replaced with brand-new copper wiring professionally inspected and approved by the ESA with permits. The interior showcases custom-made kitchens featuring elegant sintered stone countertops, new flooring throughout, and all-new doors paired with new and updated windows that fill each room with natural light. Outside, you’ll be greeted by an impressive exposed aggregate concrete driveway and patio, ideal for entertaining or relaxing, along with a newly poured concrete front porch that adds to the home’s curb appeal. Move-in ready and built for modern comfort, 354 Cumberland Avenue is a perfect blend of quality, style, and peace of mind — a true turnkey home in the heart of the city. (id:63008)
Property Details
| MLS® Number | 40787480 |
| Property Type | Single Family |
| AmenitiesNearBy | Hospital, Park, Playground, Public Transit |
| ParkingSpaceTotal | 2 |
Building
| BathroomTotal | 2 |
| BedroomsAboveGround | 4 |
| BedroomsTotal | 4 |
| Appliances | Dishwasher, Microwave, Refrigerator, Stove, Washer, Hood Fan, Window Coverings |
| BasementDevelopment | Finished |
| BasementType | Full (finished) |
| ConstructionStyleAttachment | Detached |
| CoolingType | Wall Unit |
| ExteriorFinish | Aluminum Siding, Brick |
| FoundationType | Block |
| HeatingFuel | Electric |
| HeatingType | Baseboard Heaters |
| StoriesTotal | 3 |
| SizeInterior | 1876 Sqft |
| Type | House |
| UtilityWater | Municipal Water |
Parking
| Detached Garage |
Land
| AccessType | Road Access |
| Acreage | No |
| LandAmenities | Hospital, Park, Playground, Public Transit |
| Sewer | Municipal Sewage System |
| SizeDepth | 100 Ft |
| SizeFrontage | 26 Ft |
| SizeTotalText | Under 1/2 Acre |
| ZoningDescription | D/s-476 |
Rooms
| Level | Type | Length | Width | Dimensions |
|---|---|---|---|---|
| Second Level | Laundry Room | 6'9'' x 5'4'' | ||
| Second Level | Primary Bedroom | 10'10'' x 14'8'' | ||
| Second Level | Bedroom | 9'11'' x 8'10'' | ||
| Second Level | 4pc Bathroom | 13'6'' x 8'10'' | ||
| Third Level | Bedroom | 11'4'' x 10'3'' | ||
| Third Level | Bedroom | 7'3'' x 12'10'' | ||
| Basement | Recreation Room | 16'4'' x 14'5'' | ||
| Basement | Kitchen | 8'9'' x 14'5'' | ||
| Basement | 3pc Bathroom | 7'8'' x 7'2'' | ||
| Main Level | Mud Room | 5'5'' x 7'8'' | ||
| Main Level | Kitchen | 10'3'' x 14'8'' | ||
| Main Level | Living Room | 18'5'' x 9'10'' | ||
| Main Level | Dining Room | 12'3'' x 11'7'' | ||
| Main Level | Foyer | 13'8'' x 4'7'' |
https://www.realtor.ca/real-estate/29092018/354-cumberland-avenue-hamilton
Mike Filipe
Broker
1070 Stone Church Rd. E.
Hamilton, Ontario L8W 3K8
Frank Ferraro
Salesperson
1070 Stone Church Road East
Hamilton, Ontario L8W 3K8
Tara Todorovic
Salesperson
21 King Street W 5th Floor
Hamilton, Ontario L8P 4W7

