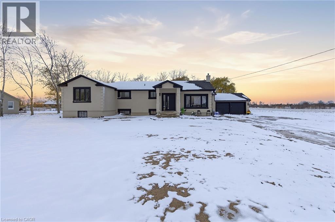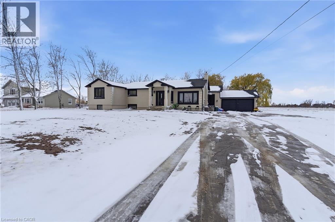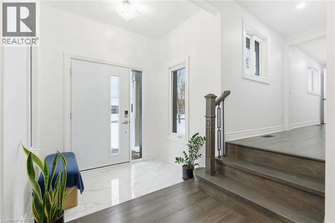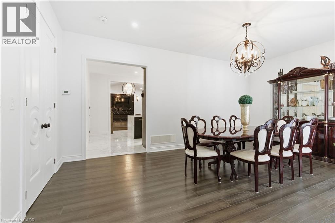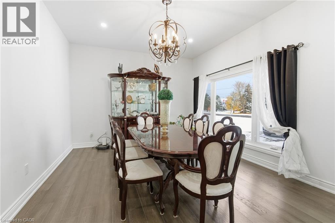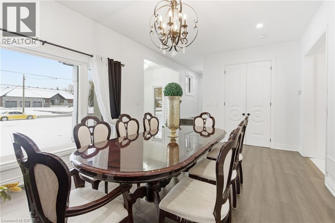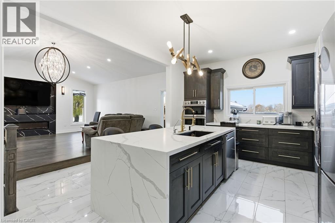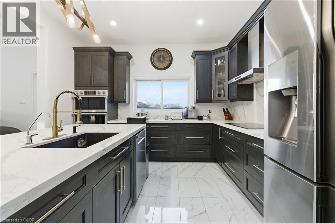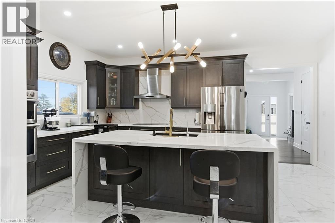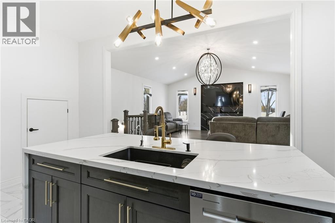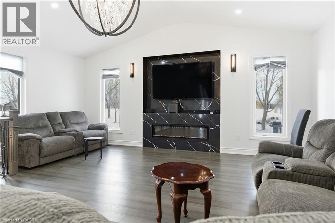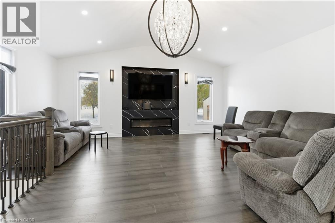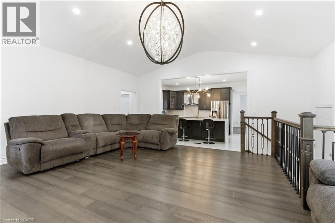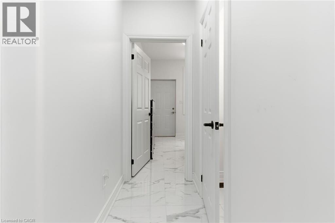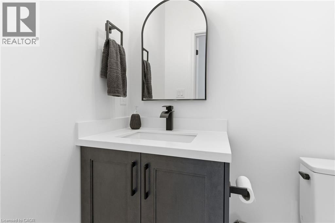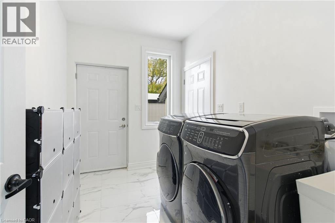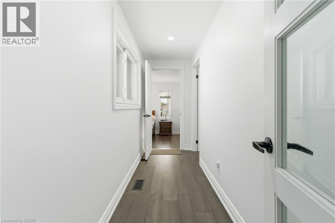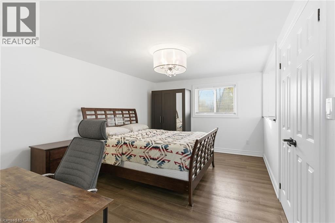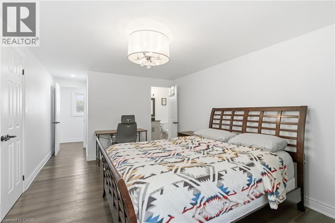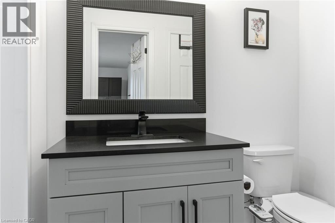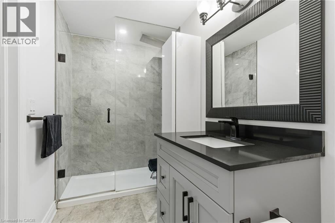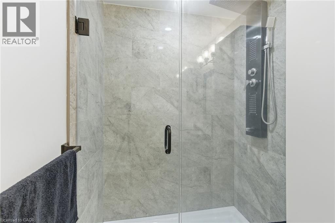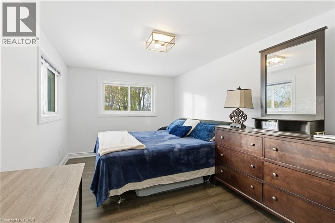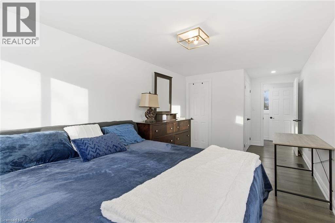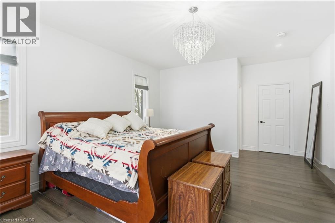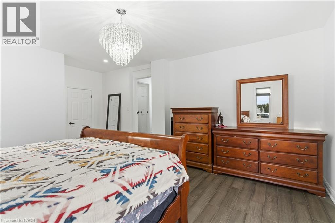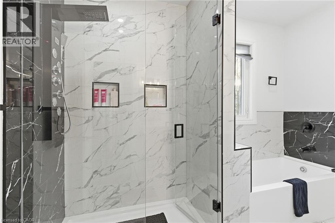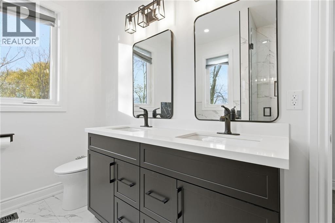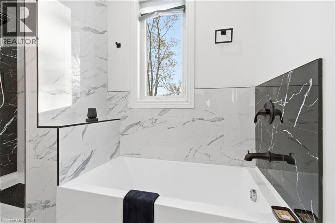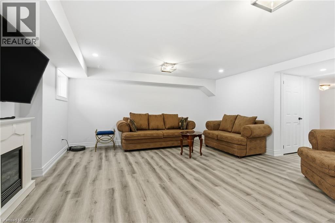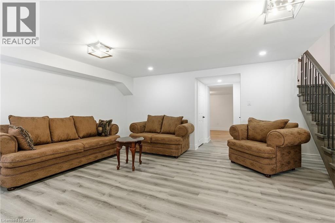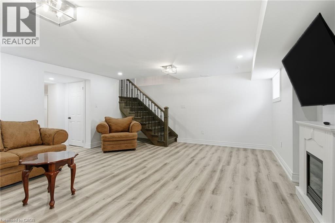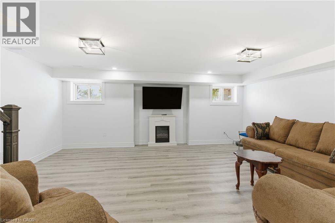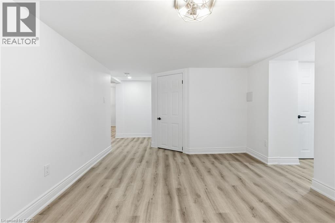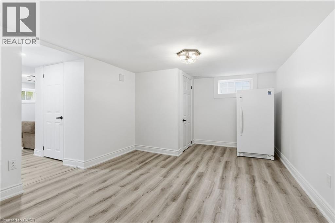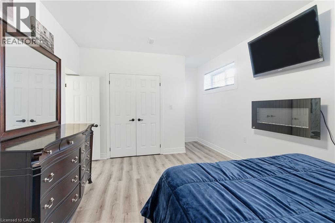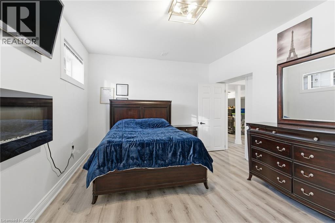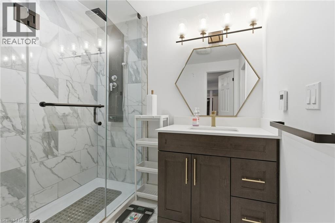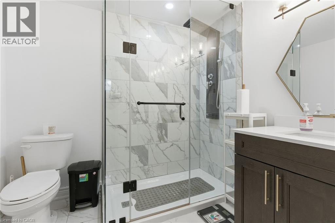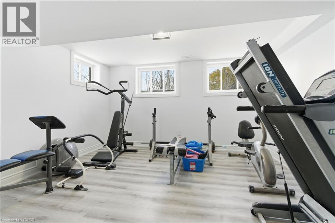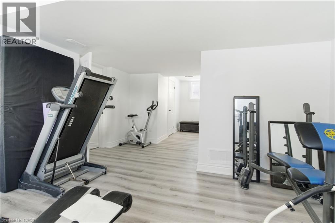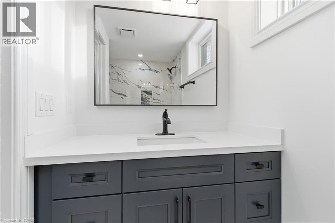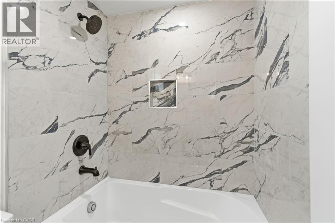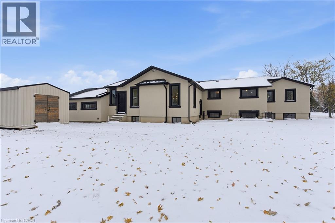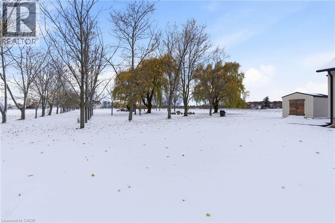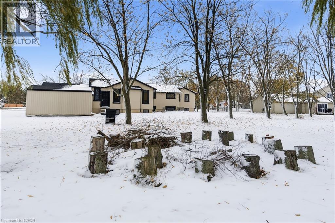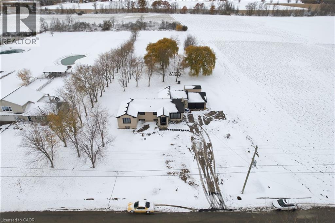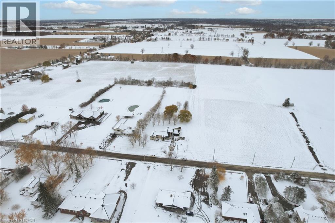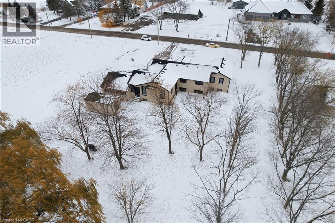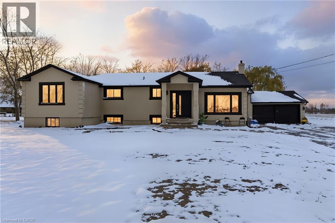1576 Woodburn Road Binbrook, Ontario L0R 1C0
$1,749,000
Discover refined living in this fully reimagined raised bungalow, perfectly set in the heart of Woodburn. From the moment you step inside, you’re welcomed by a bright, open atmosphere that feels both elegant and inviting. Every space flows seamlessly, offering a balance of comfort and sophistication. The lower level extends the living experience with soaring ceilings, generous natural light, and endless possibilities for entertaining or relaxing in style. Nestled on a huge private lot in a peaceful, sought-after community, this home offers the best of both worlds — quiet country charm with city convenience just minutes away. Move in and experience a home that defines modern living in Woodburn. (id:63008)
Property Details
| MLS® Number | 40785870 |
| Property Type | Single Family |
| AmenitiesNearBy | Airport, Hospital, Park, Place Of Worship, Playground, Schools, Shopping |
| CommunityFeatures | Quiet Area, Community Centre, School Bus |
| Features | Ravine, Conservation/green Belt, Paved Driveway, Country Residential, Sump Pump, Automatic Garage Door Opener, In-law Suite |
| ParkingSpaceTotal | 12 |
Building
| BathroomTotal | 5 |
| BedroomsAboveGround | 3 |
| BedroomsBelowGround | 2 |
| BedroomsTotal | 5 |
| Appliances | Central Vacuum, Dishwasher, Oven - Built-in, Refrigerator, Stove, Water Softener, Water Purifier, Microwave Built-in, Hood Fan, Garage Door Opener |
| ArchitecturalStyle | Raised Bungalow |
| BasementDevelopment | Finished |
| BasementType | Full (finished) |
| ConstructionMaterial | Concrete Block, Concrete Walls, Wood Frame |
| ConstructionStyleAttachment | Detached |
| CoolingType | Central Air Conditioning |
| ExteriorFinish | Concrete, Stucco, Wood, Shingles |
| FoundationType | Poured Concrete |
| HalfBathTotal | 1 |
| HeatingFuel | Natural Gas |
| HeatingType | Forced Air |
| StoriesTotal | 1 |
| SizeInterior | 3720 Sqft |
| Type | House |
| UtilityWater | Drilled Well |
Parking
| Attached Garage |
Land
| AccessType | Road Access, Highway Access, Highway Nearby |
| Acreage | Yes |
| LandAmenities | Airport, Hospital, Park, Place Of Worship, Playground, Schools, Shopping |
| SizeDepth | 631 Ft |
| SizeFrontage | 150 Ft |
| SizeTotalText | 2 - 4.99 Acres |
| ZoningDescription | A1 |
Rooms
| Level | Type | Length | Width | Dimensions |
|---|---|---|---|---|
| Lower Level | 3pc Bathroom | 5'7'' x 8'6'' | ||
| Lower Level | Bedroom | 14'5'' x 26'9'' | ||
| Lower Level | Bonus Room | 31'8'' x 11'6'' | ||
| Lower Level | 3pc Bathroom | 8'1'' x 7'3'' | ||
| Lower Level | Bedroom | 20'4'' x 12'2'' | ||
| Lower Level | Utility Room | 10'0'' x 11'6'' | ||
| Lower Level | Other | 21'3'' x 12'2'' | ||
| Lower Level | Storage | 6'1'' x 8'1'' | ||
| Lower Level | Bonus Room | 8'11'' x 4'0'' | ||
| Lower Level | Recreation Room | 19'7'' x 17'4'' | ||
| Main Level | 3pc Bathroom | 8'5'' x 10'11'' | ||
| Main Level | Primary Bedroom | 14'5'' x 19'8'' | ||
| Main Level | Bedroom | 9'10'' x 21'0'' | ||
| Main Level | 4pc Bathroom | 10'6'' x 4'11'' | ||
| Main Level | Bedroom | 14'2'' x 21'0'' | ||
| Main Level | Foyer | 7'9'' x 6'1'' | ||
| Main Level | Dining Room | 18'8'' x 12'1'' | ||
| Main Level | Kitchen | 18'8'' x 12'4'' | ||
| Main Level | 2pc Bathroom | 3'8'' x 5'10'' | ||
| Main Level | Laundry Room | 7'6'' x 9'11'' | ||
| Main Level | Living Room | 19'7'' x 21'9'' |
https://www.realtor.ca/real-estate/29091947/1576-woodburn-road-binbrook
Michael St. Jean
Salesperson
88 Wilson Street West
Ancaster, Ontario L9G 1N2

