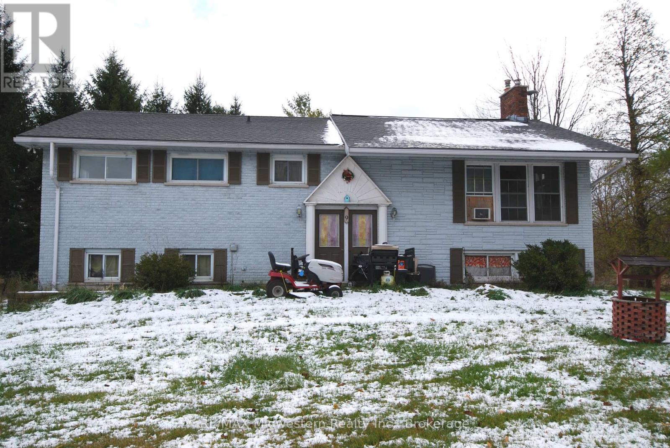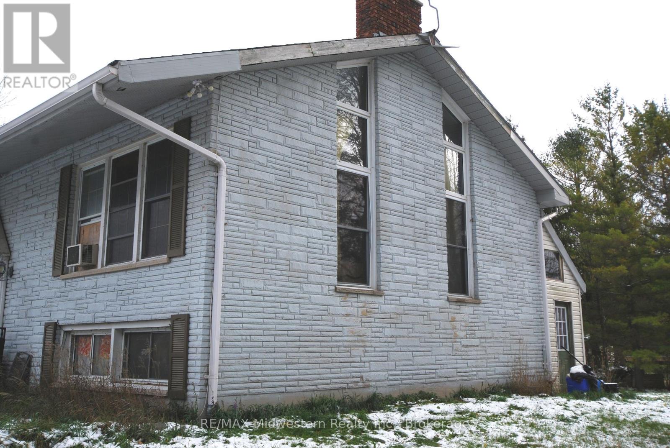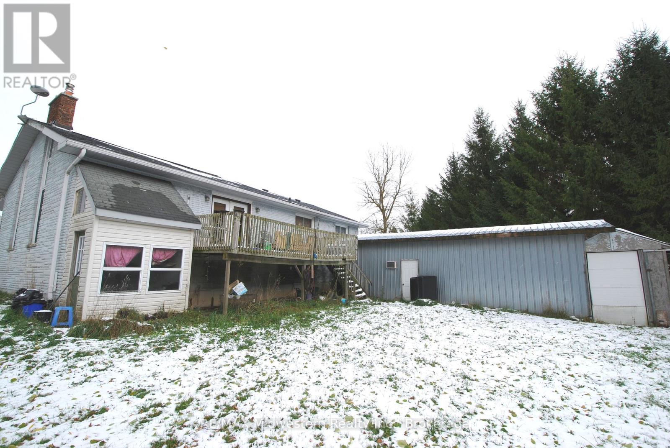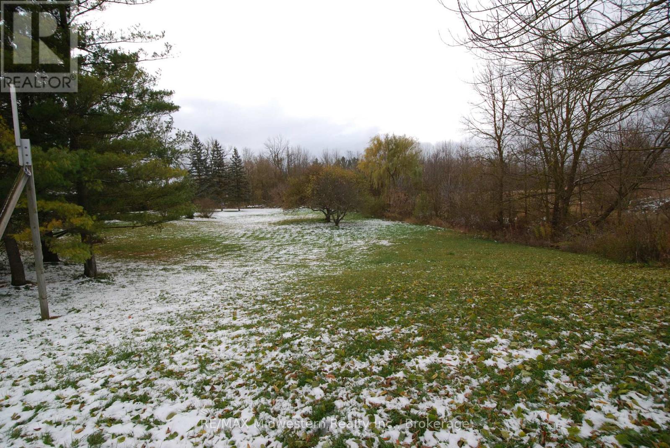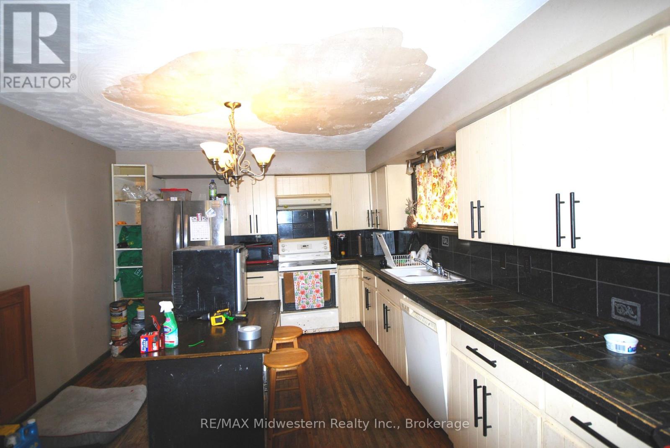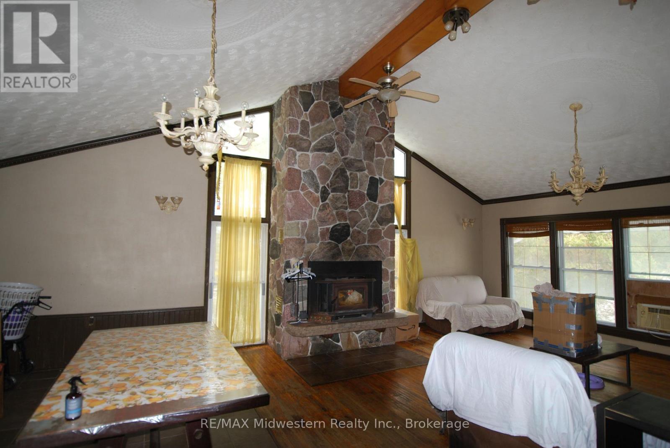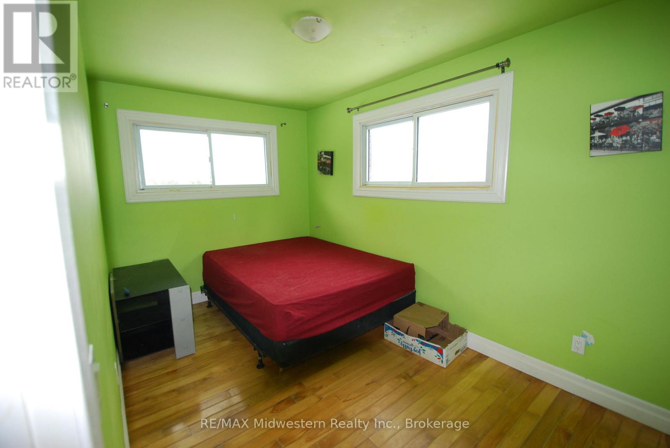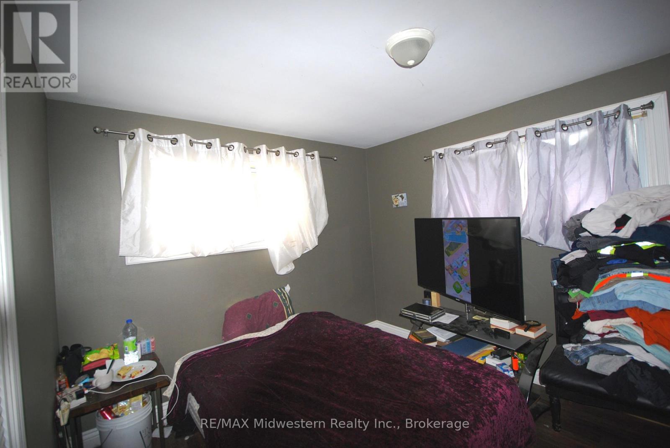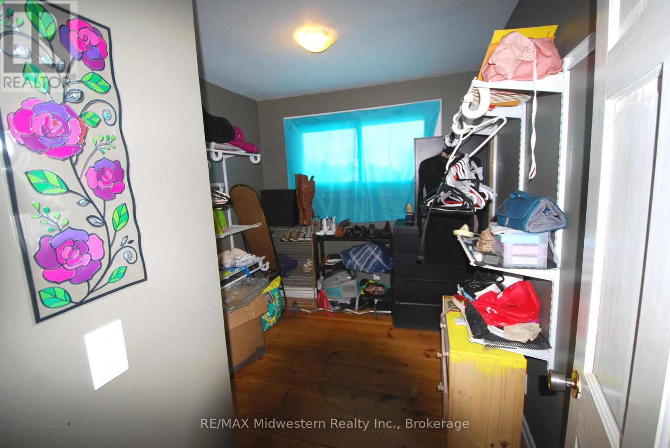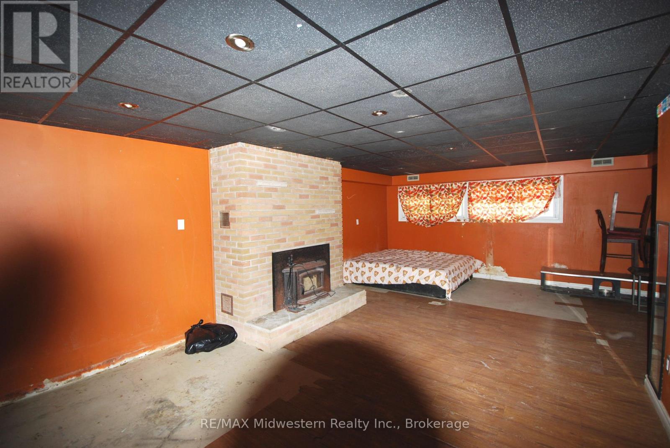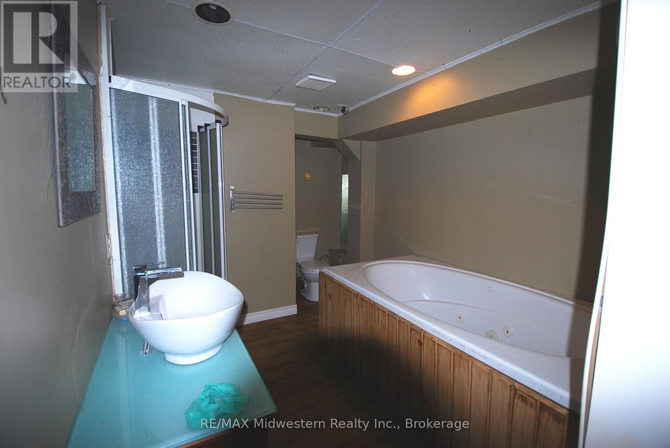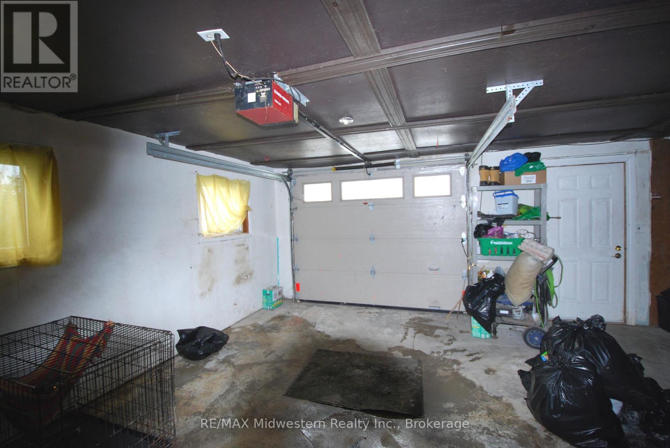79 Elora Street N Minto, Ontario N0G 1M0
3 Bedroom
2 Bathroom
700 - 1100 sqft
Raised Bungalow
Fireplace
None
Radiant Heat
$469,000
Three bedroom, 2 bath raised bungalow on 0.901 acres at the edge of town. Open concept, stone fireplace with insert, vaulted ceiling. Lower level has rec room with fireplace, and a full bathroom. (id:63008)
Property Details
| MLS® Number | X12534232 |
| Property Type | Single Family |
| Community Name | Minto |
| CommunityFeatures | Community Centre, School Bus |
| EquipmentType | None |
| Features | Irregular Lot Size, Flat Site |
| ParkingSpaceTotal | 4 |
| RentalEquipmentType | None |
Building
| BathroomTotal | 2 |
| BedroomsAboveGround | 3 |
| BedroomsTotal | 3 |
| Age | 51 To 99 Years |
| Amenities | Fireplace(s) |
| Appliances | Water Meter |
| ArchitecturalStyle | Raised Bungalow |
| BasementDevelopment | Partially Finished |
| BasementFeatures | Walk Out |
| BasementType | Full, N/a (partially Finished), N/a |
| ConstructionStyleAttachment | Detached |
| CoolingType | None |
| ExteriorFinish | Brick |
| FireplacePresent | Yes |
| FireplaceTotal | 2 |
| FoundationType | Concrete |
| HeatingFuel | Natural Gas |
| HeatingType | Radiant Heat |
| StoriesTotal | 1 |
| SizeInterior | 700 - 1100 Sqft |
| Type | House |
| UtilityWater | Municipal Water |
Parking
| Attached Garage | |
| Garage |
Land
| Acreage | No |
| Sewer | Sanitary Sewer |
| SizeDepth | 303 Ft |
| SizeFrontage | 200 Ft ,10 In |
| SizeIrregular | 200.9 X 303 Ft ; 165.13x66.05x138.11x200.94x371.65x52.12 |
| SizeTotalText | 200.9 X 303 Ft ; 165.13x66.05x138.11x200.94x371.65x52.12|1/2 - 1.99 Acres |
| ZoningDescription | R1b |
Rooms
| Level | Type | Length | Width | Dimensions |
|---|---|---|---|---|
| Basement | Recreational, Games Room | 7.32 m | 4.11 m | 7.32 m x 4.11 m |
| Basement | Bathroom | 1.52 m | 1.83 m | 1.52 m x 1.83 m |
| Main Level | Kitchen | 3.66 m | 5.18 m | 3.66 m x 5.18 m |
| Main Level | Dining Room | 2.59 m | 3.96 m | 2.59 m x 3.96 m |
| Main Level | Living Room | 5.49 m | 5.79 m | 5.49 m x 5.79 m |
| Main Level | Primary Bedroom | 3.48 m | 3.05 m | 3.48 m x 3.05 m |
| Main Level | Bedroom 2 | 4.11 m | 2.44 m | 4.11 m x 2.44 m |
| Main Level | Bedroom 3 | 2.44 m | 2.44 m | 2.44 m x 2.44 m |
| Main Level | Bathroom | 2.54 m | 1.42 m | 2.54 m x 1.42 m |
https://www.realtor.ca/real-estate/29092330/79-elora-street-n-minto-minto
Keith Douglas Gray
Salesperson
RE/MAX Midwestern Realty Inc.
90 Elora St S.
Harriston, Ontario N0G 1Z0
90 Elora St S.
Harriston, Ontario N0G 1Z0

