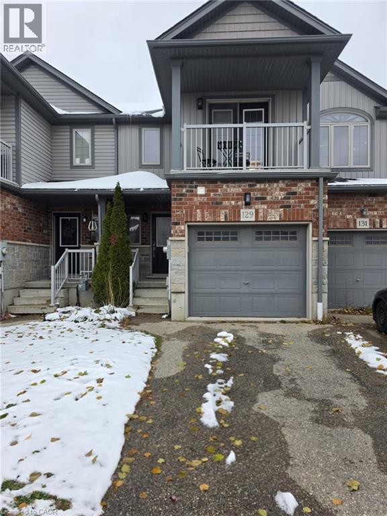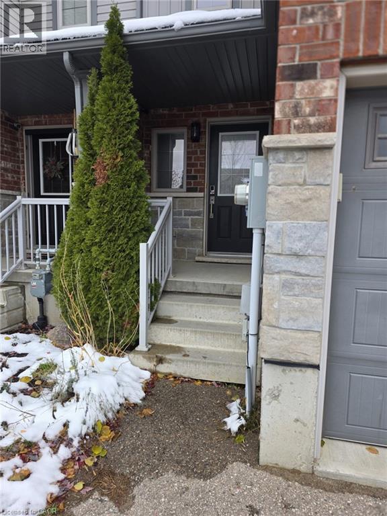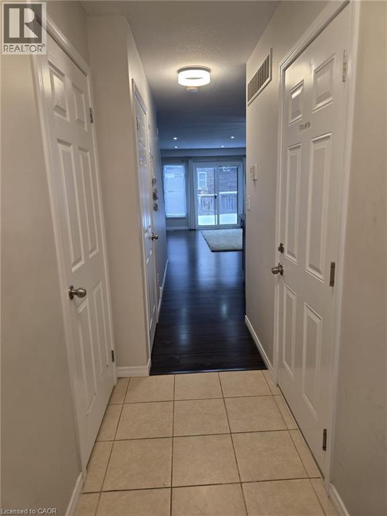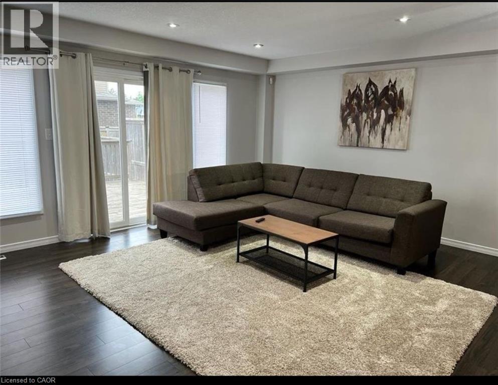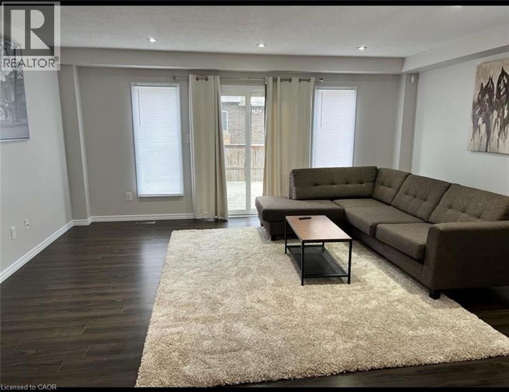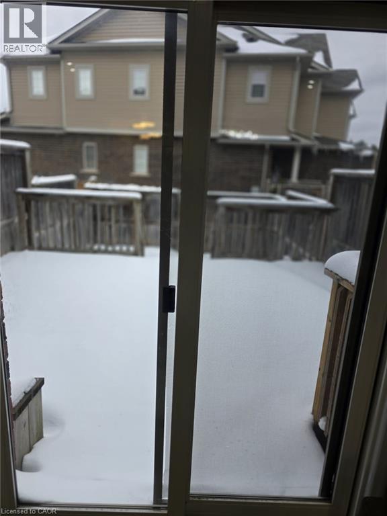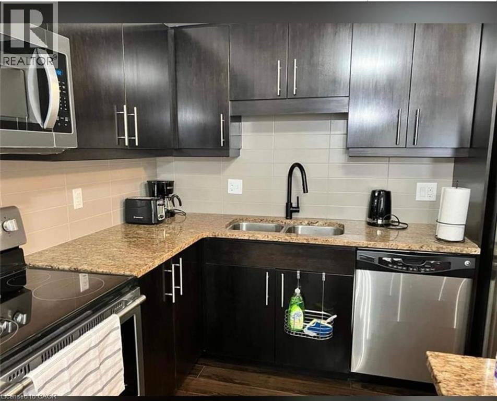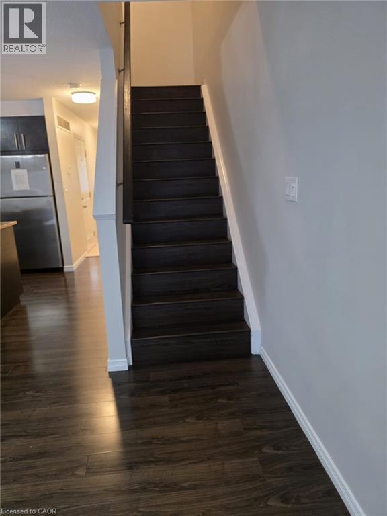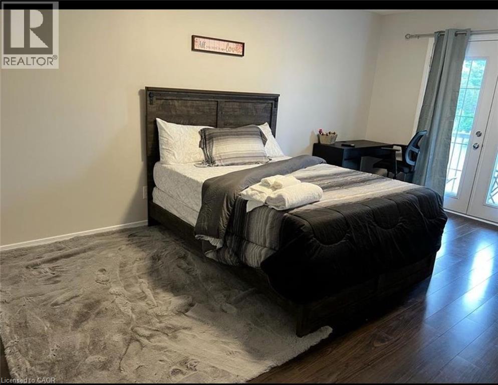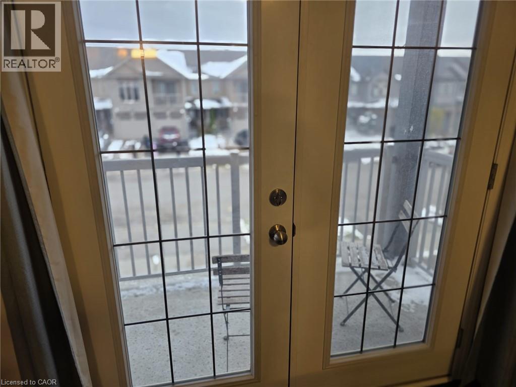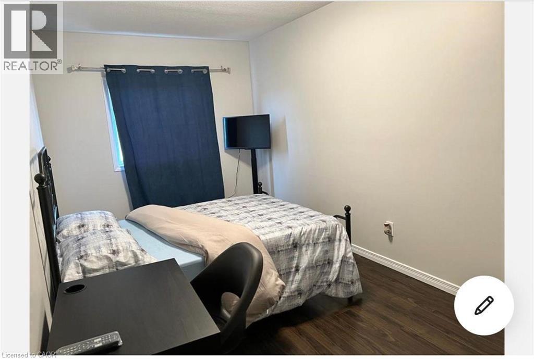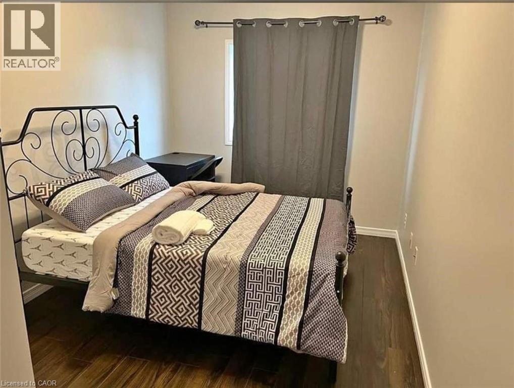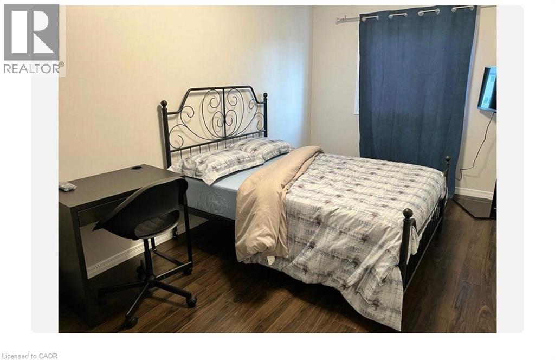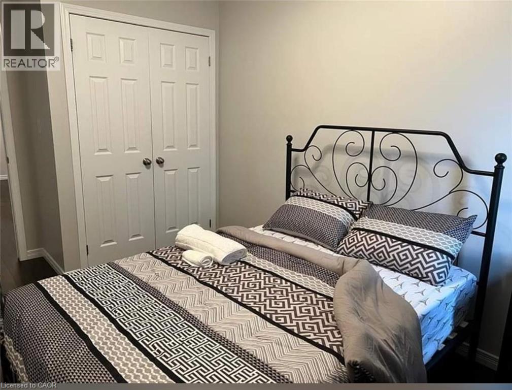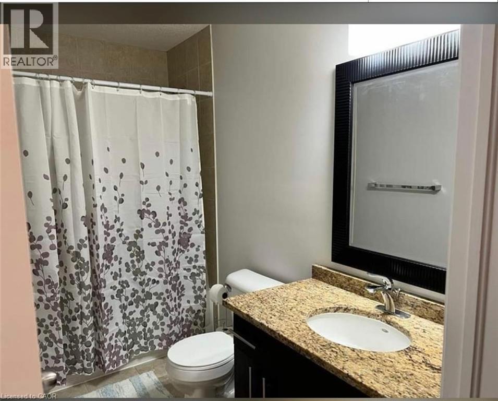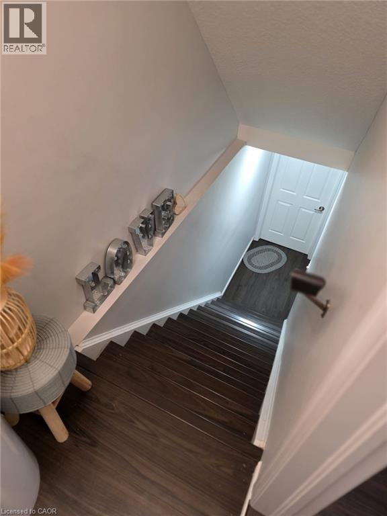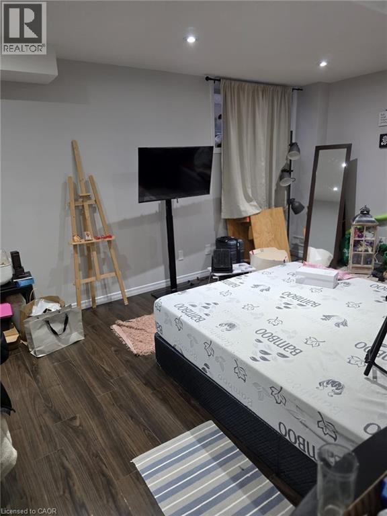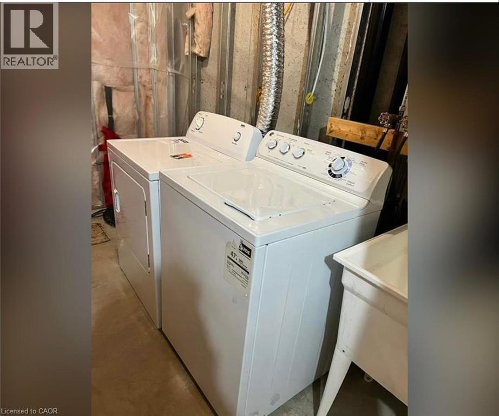129 Rochefort Street Kitchener, Ontario N2R 0C1
$3,000 MonthlyInsurance
AVAILABLE January 2026 – This executive townhome is situated in a prime Huron residential area, minutes away from schools, shopping, parks and restaurants. Step into the inviting covered porch and enter the well-maintained main floor featuring a generously sized kitchen and living area which flows seamlessly through the sliders onto your enclosed backyard with a large deck for your summer enjoyment. The upper floor features a large primary bedroom with a walk-in closet, ensuite bathroom and it's own private balcony for your early morning coffee or late-night relaxation. The 2nd and 3rd Bedrooms are both also a very good size and share a 4pc bathroom. You'll also enjoy the additional room in the finished basement with a large window and ensuite 3pc bath. Can be leased furnished for additional $300/month. (id:63008)
Property Details
| MLS® Number | 40787365 |
| Property Type | Single Family |
| AmenitiesNearBy | Place Of Worship, Playground, Public Transit, Schools, Shopping |
| CommunityFeatures | Community Centre, School Bus |
| EquipmentType | Rental Water Softener, Water Heater |
| Features | Paved Driveway, Private Yard |
| ParkingSpaceTotal | 2 |
| RentalEquipmentType | Rental Water Softener, Water Heater |
| Structure | Porch |
Building
| BathroomTotal | 4 |
| BedroomsAboveGround | 3 |
| BedroomsBelowGround | 1 |
| BedroomsTotal | 4 |
| Appliances | Dryer, Refrigerator, Stove, Water Softener, Washer, Microwave Built-in, Window Coverings, Garage Door Opener |
| ArchitecturalStyle | 2 Level |
| BasementDevelopment | Finished |
| BasementType | Full (finished) |
| ConstructedDate | 2012 |
| ConstructionStyleAttachment | Attached |
| CoolingType | Central Air Conditioning |
| ExteriorFinish | Brick Veneer, Vinyl Siding |
| HalfBathTotal | 1 |
| HeatingType | Forced Air |
| StoriesTotal | 2 |
| SizeInterior | 1478 Sqft |
| Type | Row / Townhouse |
| UtilityWater | Municipal Water |
Parking
| Attached Garage |
Land
| AccessType | Highway Access |
| Acreage | No |
| LandAmenities | Place Of Worship, Playground, Public Transit, Schools, Shopping |
| Sewer | Municipal Sewage System |
| SizeDepth | 101 Ft |
| SizeFrontage | 18 Ft |
| SizeTotalText | Unknown |
| ZoningDescription | R6 |
Rooms
| Level | Type | Length | Width | Dimensions |
|---|---|---|---|---|
| Second Level | 3pc Bathroom | Measurements not available | ||
| Second Level | 4pc Bathroom | Measurements not available | ||
| Second Level | Bedroom | 11'4'' x 8'5'' | ||
| Second Level | Primary Bedroom | 17'0'' x 11'10'' | ||
| Second Level | Bedroom | 11'7'' x 8'5'' | ||
| Basement | 3pc Bathroom | Measurements not available | ||
| Basement | Bedroom | 16'5'' x 17'1'' | ||
| Main Level | 2pc Bathroom | Measurements not available | ||
| Main Level | Kitchen/dining Room | 10'5'' x 9'2'' | ||
| Main Level | Living Room | 17'3'' x 19'0'' |
https://www.realtor.ca/real-estate/29093111/129-rochefort-street-kitchener
Olu Orosakin
Salesperson
7-871 Victoria Street North Unit: 355
Kitchener, Ontario N2B 3S4

