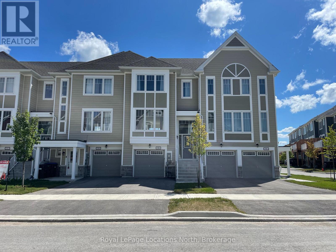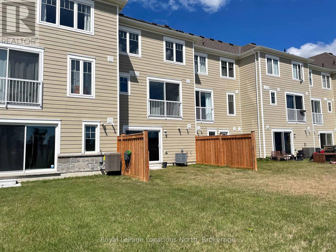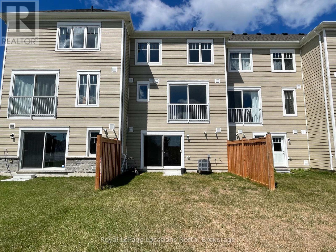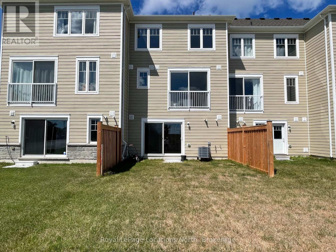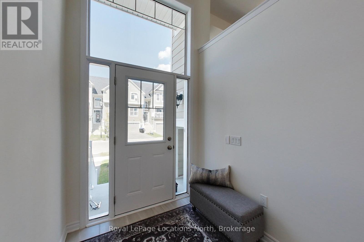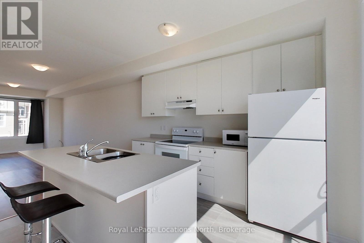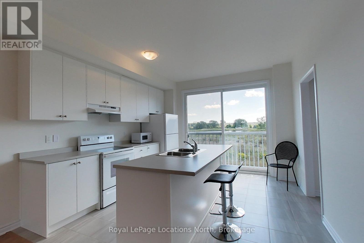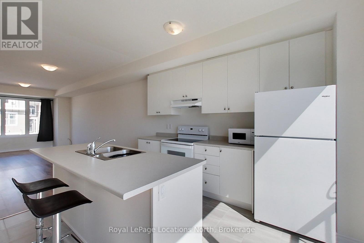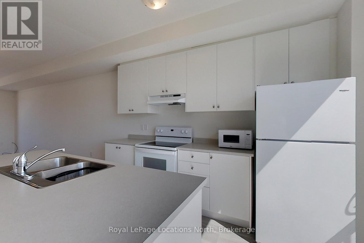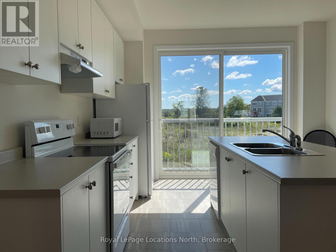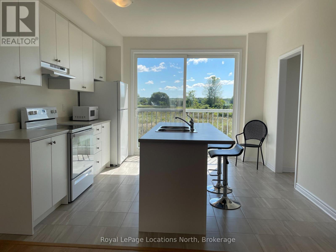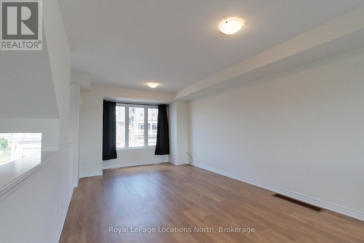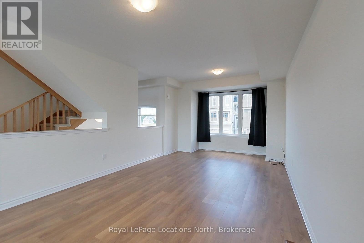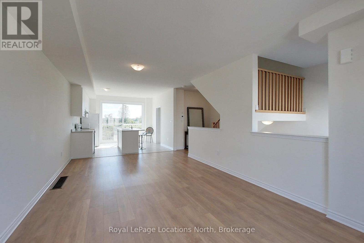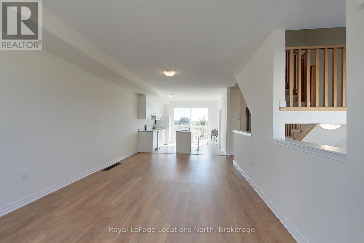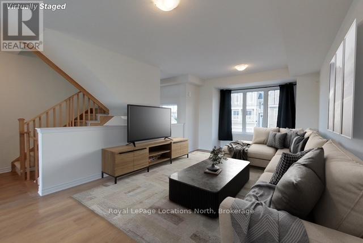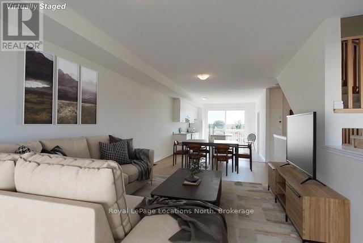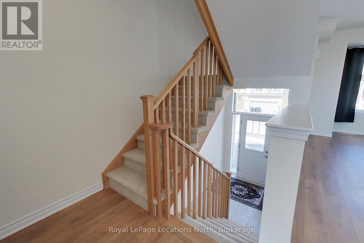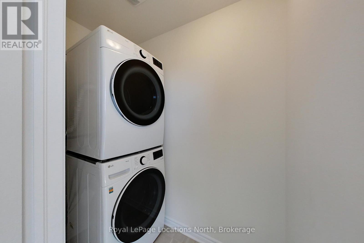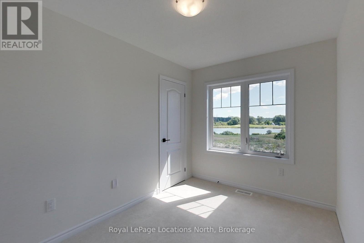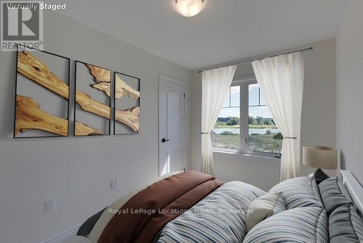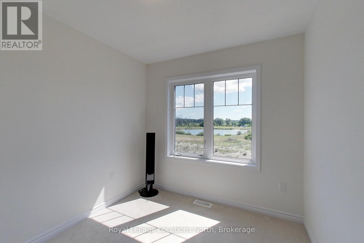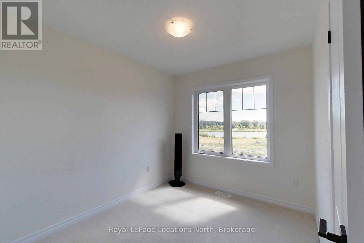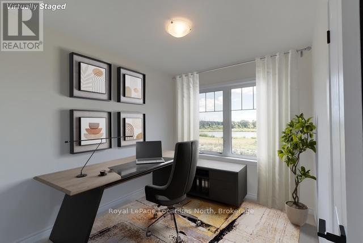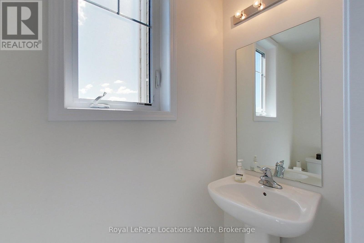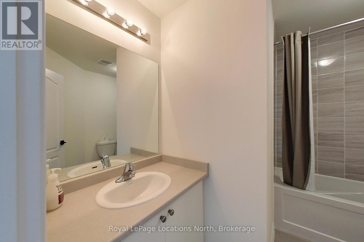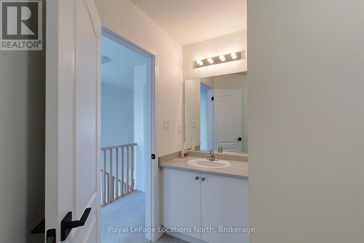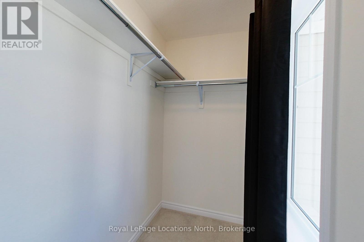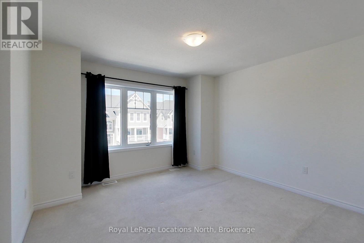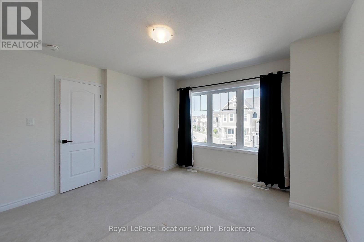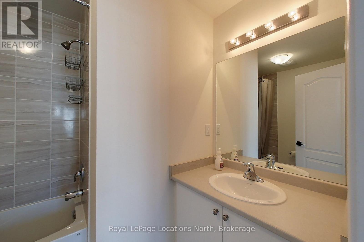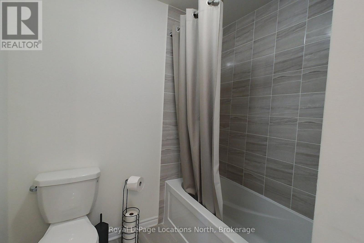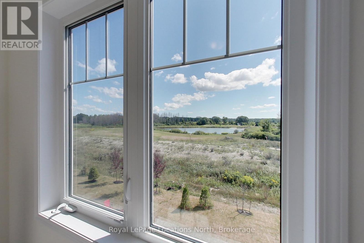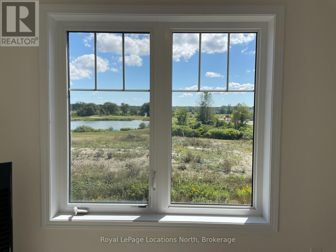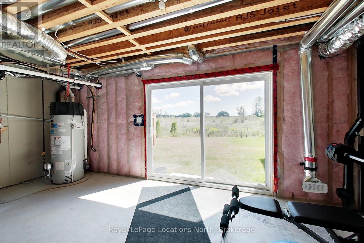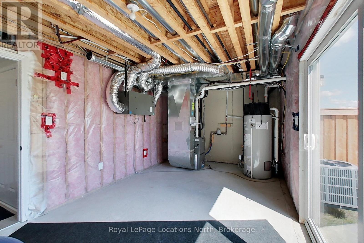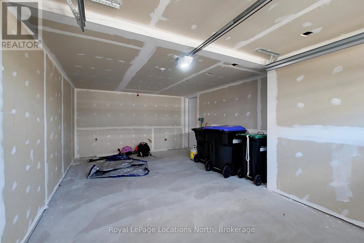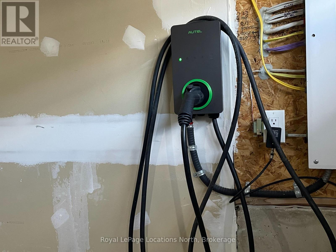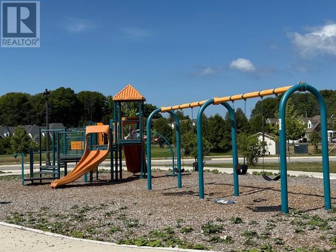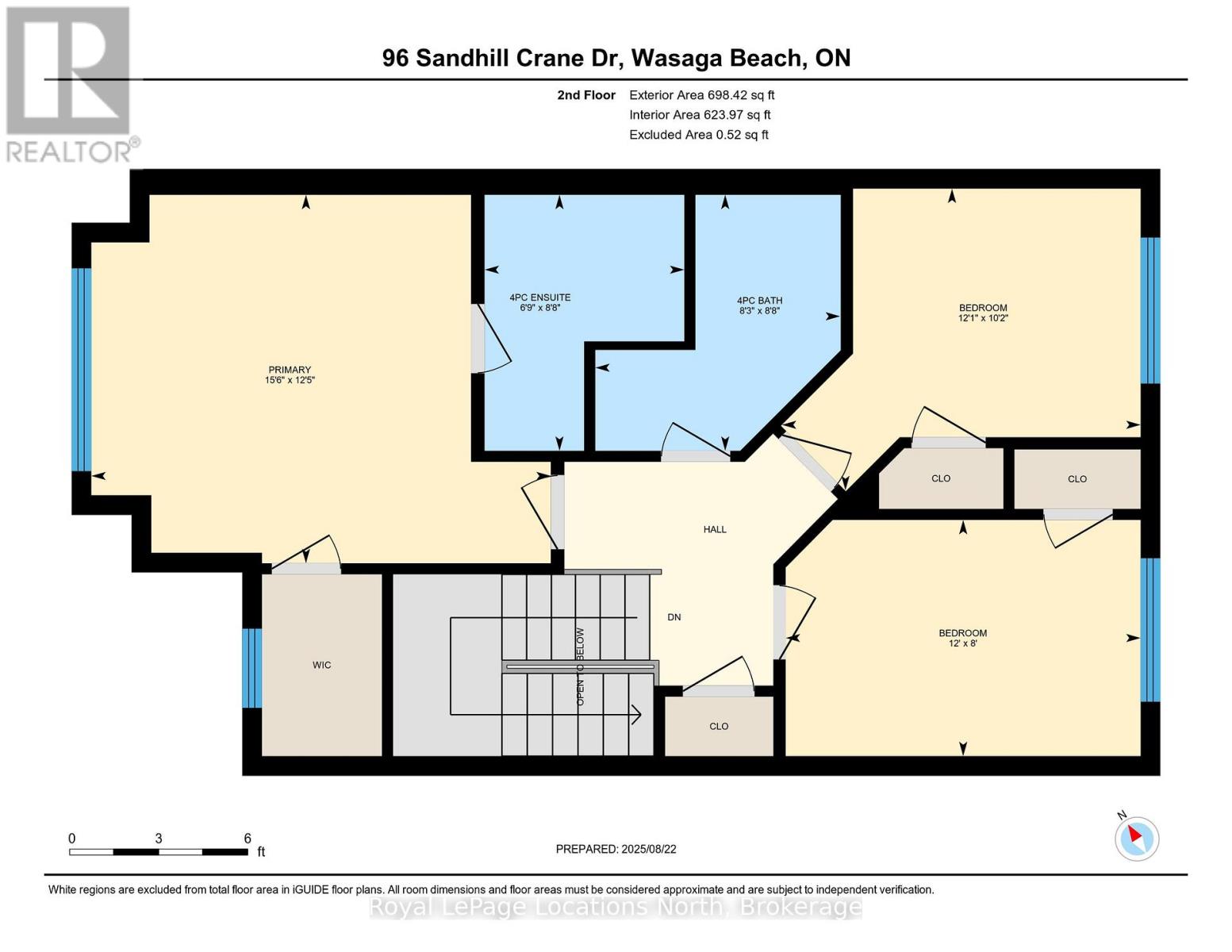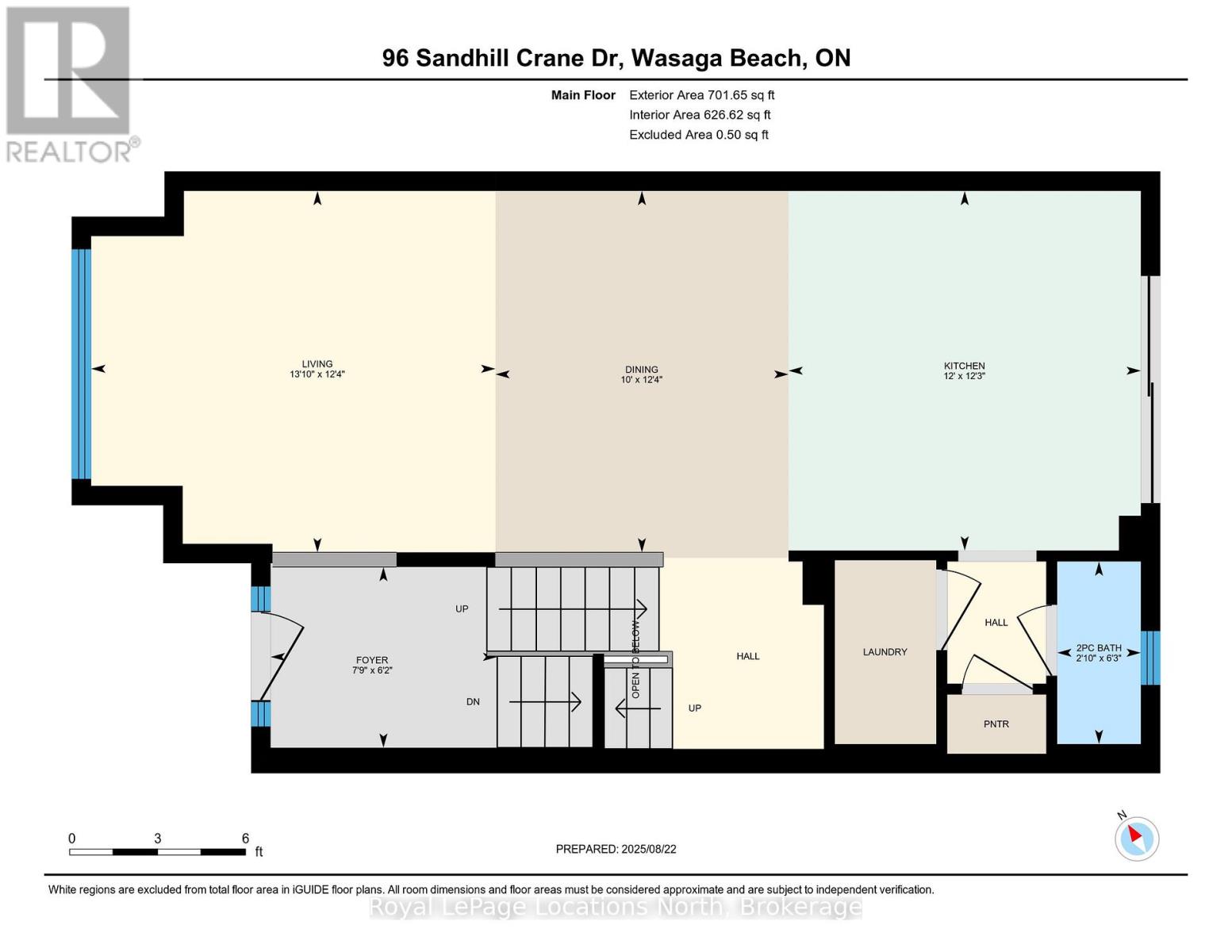96 Sandhill Crane Drive Wasaga Beach, Ontario L9Z 0K4
$519,000
** PREMIUM LOT BACKING ONTO GOLF COURSE** Modern Traditional Style 3 bedroom Townhouse , plus gym with walk out to back yard. 1,742 Sq Ft. Significant upgrades with beautiful Laminate Floors. Upgraded pickets and door handles. Value added items include new Central Air Conditioning, Privacy Fences and EV Charger in garage. Located in Georgian Sands Master Planned Community. Greenbelt Views Located next to 2 Acre Park. Close to nearby services, Twin-Pad Arena, new Library. Short drive to sandy beaches. Reasonable commute to GTA. (id:63008)
Open House
This property has open houses!
1:00 pm
Ends at:3:00 pm
Property Details
| MLS® Number | S12534350 |
| Property Type | Single Family |
| Community Name | Wasaga Beach |
| AmenitiesNearBy | Beach, Golf Nearby, Park |
| CommunityFeatures | Community Centre |
| EquipmentType | Water Heater |
| Features | Level Lot |
| ParkingSpaceTotal | 2 |
| RentalEquipmentType | Water Heater |
| ViewType | View |
Building
| BathroomTotal | 3 |
| BedroomsAboveGround | 3 |
| BedroomsTotal | 3 |
| Age | 0 To 5 Years |
| Appliances | Dishwasher, Dryer, Stove, Washer, Refrigerator |
| BasementType | None |
| ConstructionStyleAttachment | Attached |
| CoolingType | Central Air Conditioning |
| ExteriorFinish | Stone, Vinyl Siding |
| FoundationType | Poured Concrete |
| HalfBathTotal | 1 |
| HeatingFuel | Natural Gas |
| HeatingType | Forced Air |
| StoriesTotal | 3 |
| SizeInterior | 1500 - 2000 Sqft |
| Type | Row / Townhouse |
| UtilityWater | Municipal Water |
Parking
| Garage |
Land
| Acreage | No |
| LandAmenities | Beach, Golf Nearby, Park |
| Sewer | Sanitary Sewer |
| SizeDepth | 106 Ft ,9 In |
| SizeFrontage | 20 Ft |
| SizeIrregular | 20 X 106.8 Ft |
| SizeTotalText | 20 X 106.8 Ft |
| ZoningDescription | R1 |
Rooms
| Level | Type | Length | Width | Dimensions |
|---|---|---|---|---|
| Second Level | Bathroom | 1.9 m | 0.87 m | 1.9 m x 0.87 m |
| Second Level | Dining Room | 3.76 m | 3.08 m | 3.76 m x 3.08 m |
| Second Level | Foyer | 1.88 m | 2.36 m | 1.88 m x 2.36 m |
| Second Level | Kitchen | 3.74 m | 3.66 m | 3.74 m x 3.66 m |
| Third Level | Living Room | 3.76 m | 4.2 m | 3.76 m x 4.2 m |
| Third Level | Bathroom | 2.63 m | 2.51 m | 2.63 m x 2.51 m |
| Third Level | Bathroom | 2.63 m | 2.05 m | 2.63 m x 2.05 m |
| Third Level | Bedroom 2 | 3.1 m | 3.68 m | 3.1 m x 3.68 m |
| Third Level | Bedroom 3 | 2.43 m | 3.65 m | 2.43 m x 3.65 m |
| Third Level | Primary Bedroom | 3.79 m | 4.72 m | 3.79 m x 4.72 m |
Utilities
| Cable | Available |
| Electricity | Installed |
| Sewer | Installed |
https://www.realtor.ca/real-estate/29092535/96-sandhill-crane-drive-wasaga-beach-wasaga-beach
Ed Parkes
Salesperson
1249 Mosley St.
Wasaga Beach, Ontario L9Z 2E5

