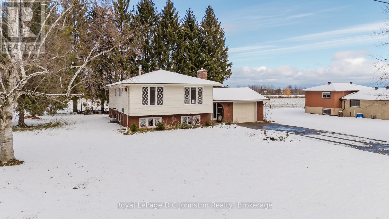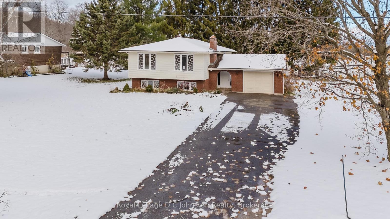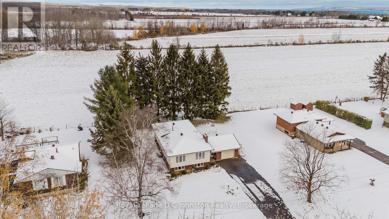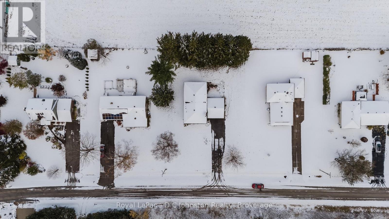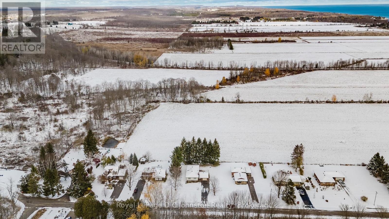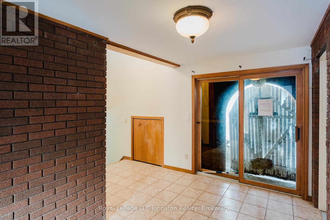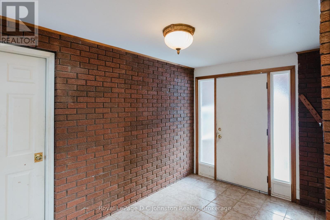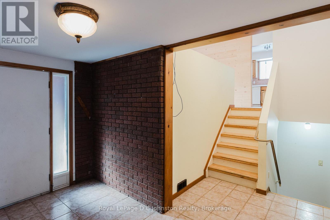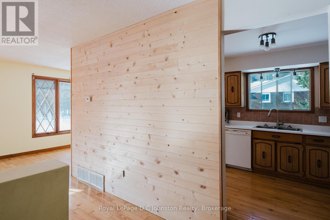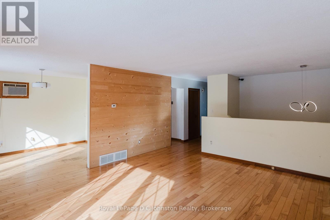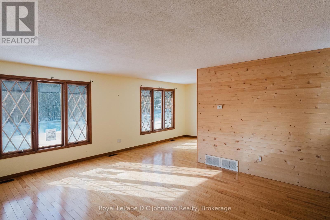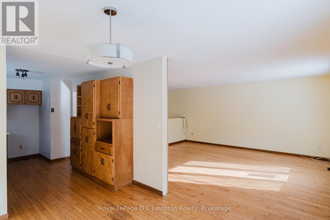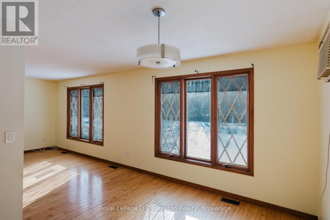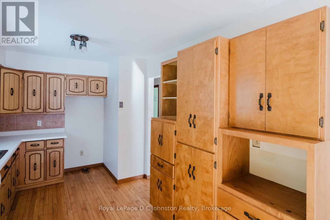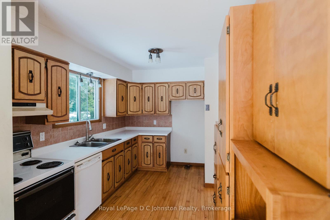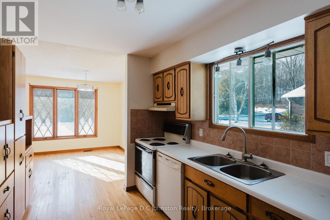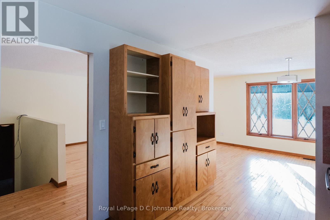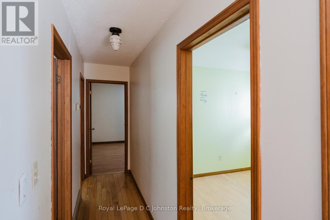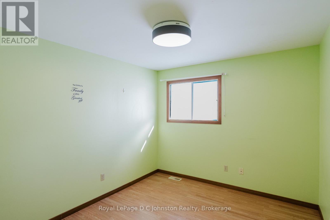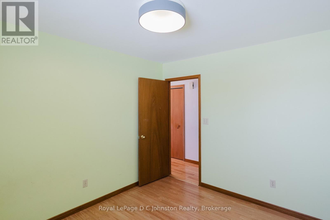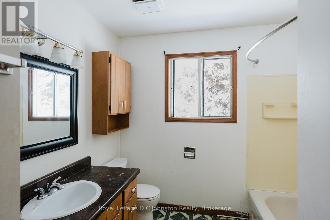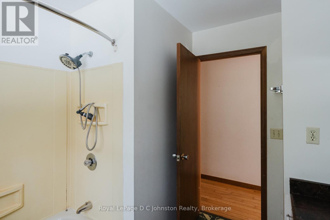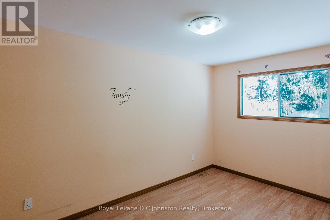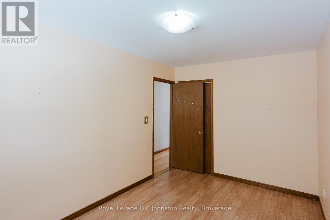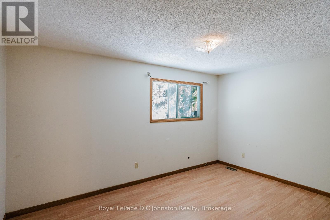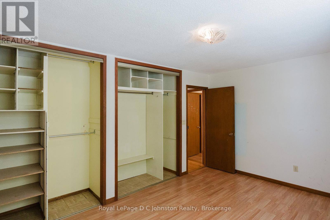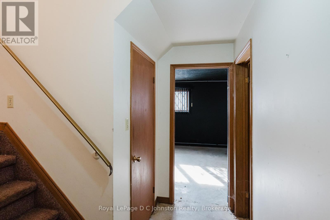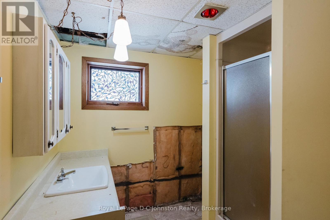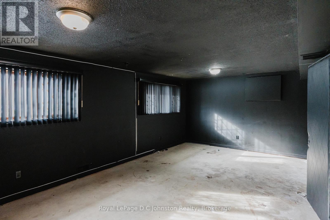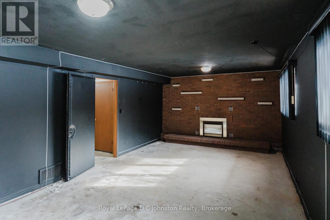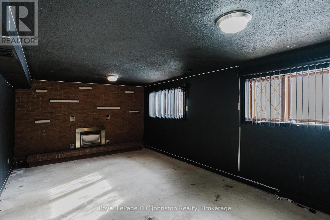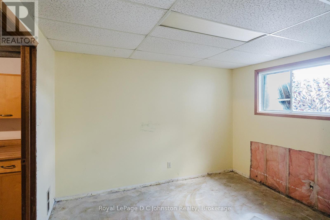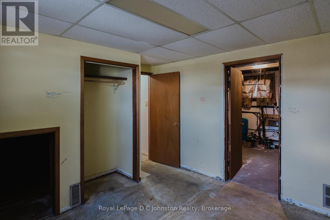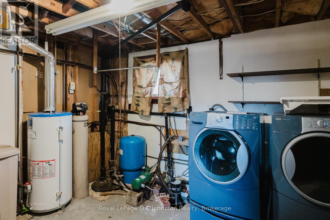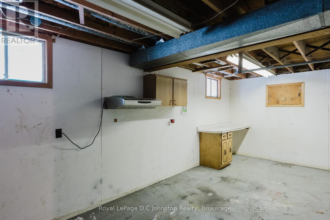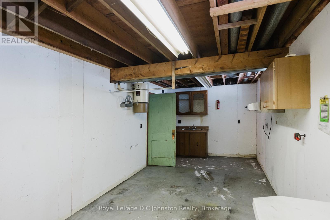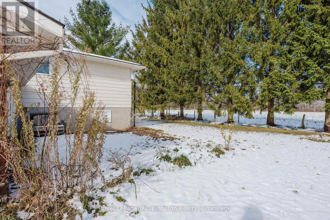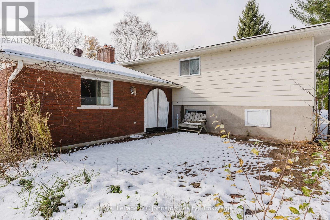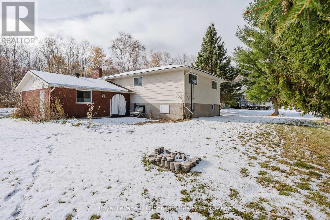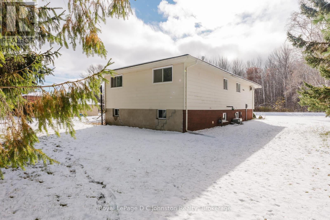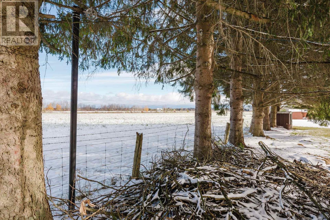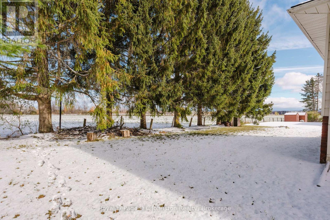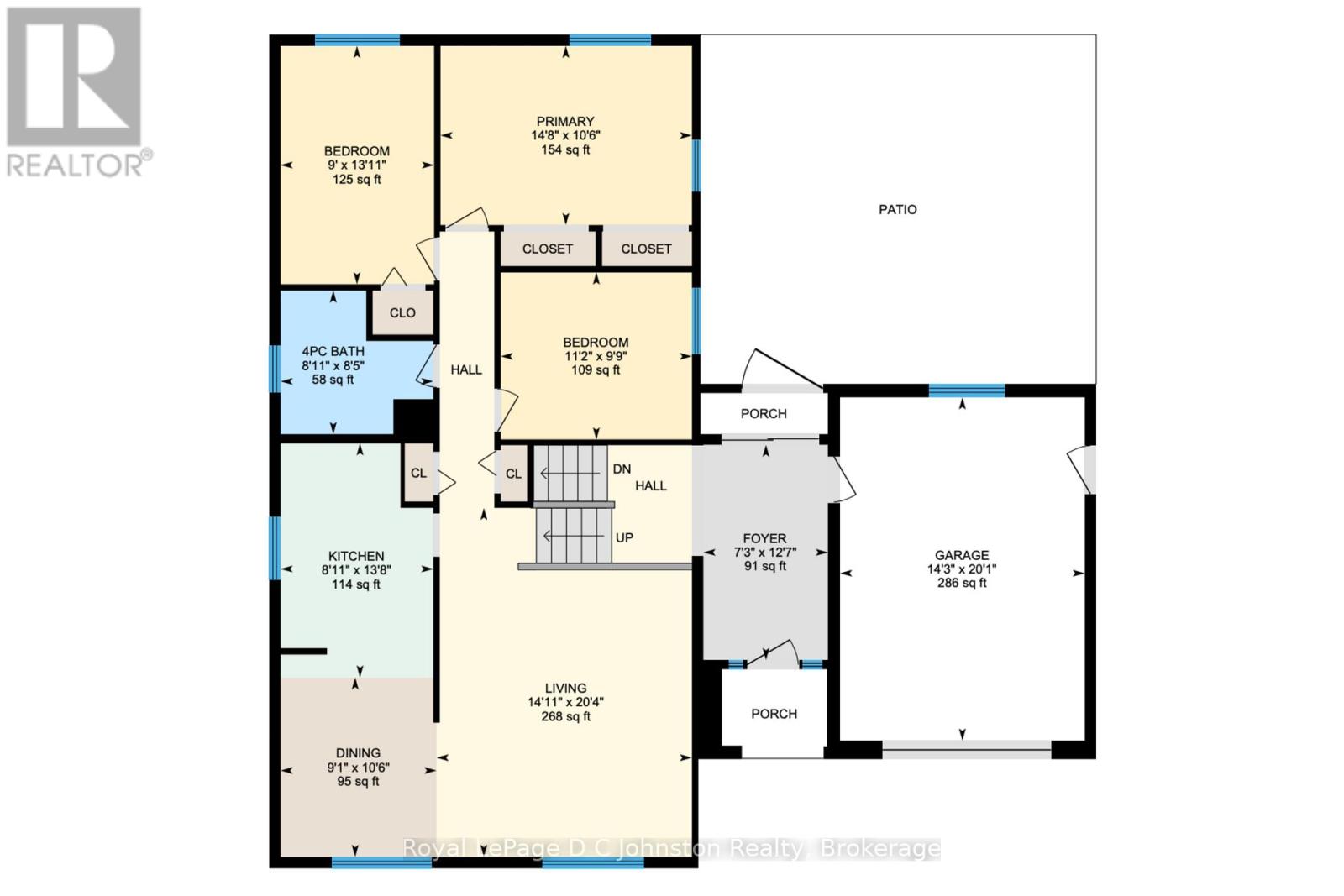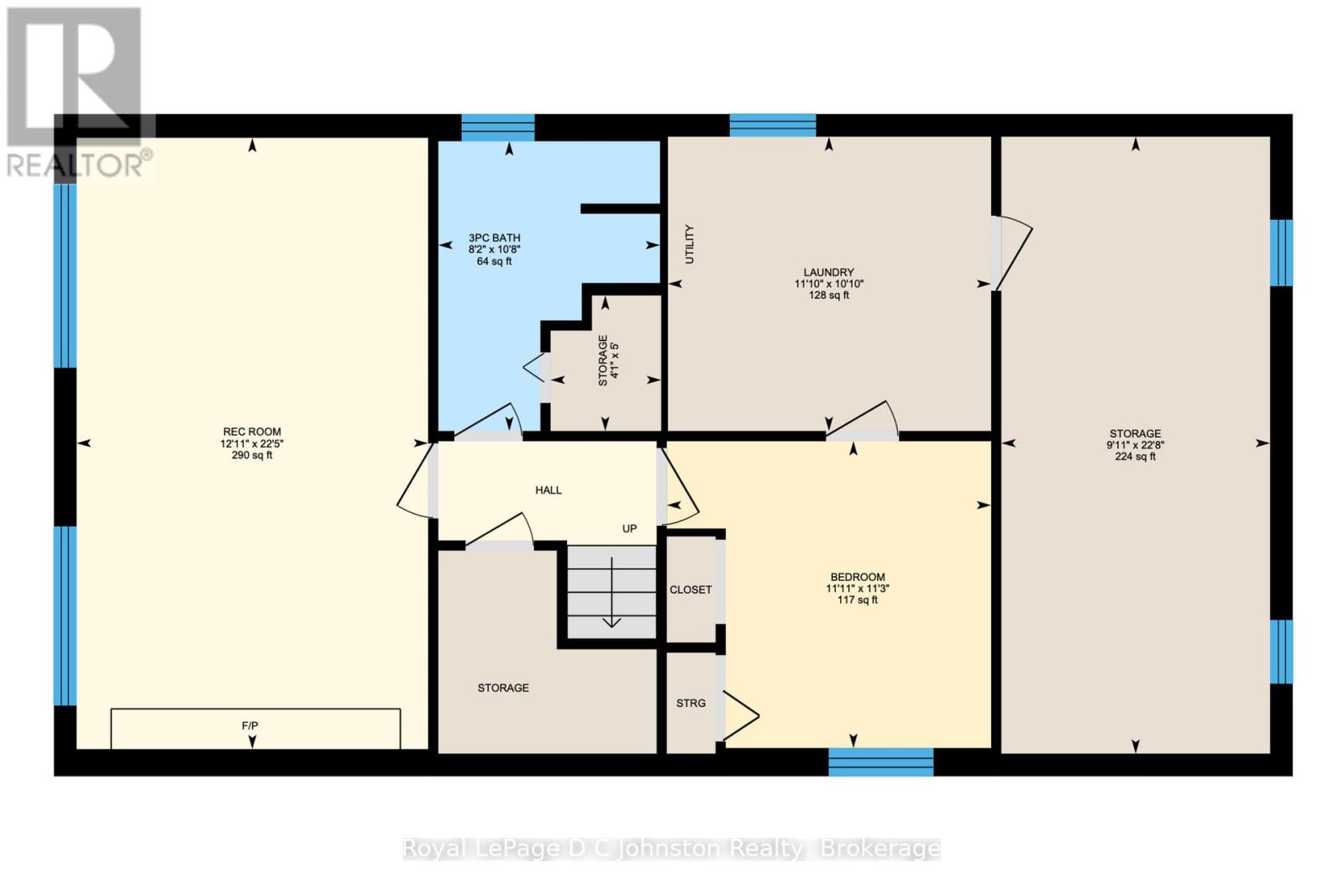811 30th Street W Georgian Bluffs, Ontario N4K 6V5
$420,000
Calling all Investors, Renovators, and First-Time Home Buyers! Seize this outstanding opportunity to build significant sweat equity in a spacious, charming 3-bedroom raised bungalow located in the peaceful, highly sought-after Georgian Bluffs, minutes from Owen Sound and close to the beautiful shores of Georgian Bay. This home offers a solid foundation, featuring a large entrance way and an attached garage. Comfort is assured year-round with gas forced air heating and central air conditioning. The functional, bright main floor leads to a ready-to-be-modernized finished basement, which already includes a large family room with a fireplace, a dedicated fourth bedroom, a convenient second bathroom with a shower, and a large workshop. This is your chance to personalize every detail and create your dream home in a desirable, tranquil location-an excellent investment for a savvy buyer! (id:63008)
Property Details
| MLS® Number | X12534856 |
| Property Type | Single Family |
| Community Name | Georgian Bluffs |
| ParkingSpaceTotal | 7 |
Building
| BathroomTotal | 2 |
| BedroomsAboveGround | 3 |
| BedroomsBelowGround | 1 |
| BedroomsTotal | 4 |
| Age | 31 To 50 Years |
| Amenities | Fireplace(s) |
| ArchitecturalStyle | Raised Bungalow |
| BasementType | Full |
| ConstructionStyleAttachment | Detached |
| CoolingType | Central Air Conditioning |
| ExteriorFinish | Aluminum Siding, Brick |
| FireplacePresent | Yes |
| FireplaceTotal | 1 |
| FoundationType | Block |
| HeatingFuel | Natural Gas |
| HeatingType | Forced Air |
| StoriesTotal | 1 |
| SizeInterior | 1100 - 1500 Sqft |
| Type | House |
Parking
| Attached Garage | |
| Garage |
Land
| Acreage | No |
| Sewer | Septic System |
| SizeDepth | 150 Ft |
| SizeFrontage | 100 Ft |
| SizeIrregular | 100 X 150 Ft |
| SizeTotalText | 100 X 150 Ft |
Rooms
| Level | Type | Length | Width | Dimensions |
|---|---|---|---|---|
| Basement | Laundry Room | 3.3 m | 3.61 m | 3.3 m x 3.61 m |
| Basement | Recreational, Games Room | 6.83 m | 3.94 m | 6.83 m x 3.94 m |
| Basement | Other | 1.52 m | 1.24 m | 1.52 m x 1.24 m |
| Basement | Other | 6.91 m | 3.02 m | 6.91 m x 3.02 m |
| Basement | Bathroom | 3.25 m | 2.49 m | 3.25 m x 2.49 m |
| Basement | Bedroom | 3.43 m | 3.63 m | 3.43 m x 3.63 m |
| Main Level | Bathroom | 2.72 m | 2.57 m | 2.72 m x 2.57 m |
| Main Level | Bedroom | 3.4 m | 2.97 m | 3.4 m x 2.97 m |
| Main Level | Bedroom | 2.74 m | 4.24 m | 2.74 m x 4.24 m |
| Main Level | Dining Room | 2.77 m | 3.2 m | 2.77 m x 3.2 m |
| Main Level | Foyer | 2.21 m | 3.84 m | 2.21 m x 3.84 m |
| Main Level | Kitchen | 2.72 m | 4.17 m | 2.72 m x 4.17 m |
| Main Level | Living Room | 4.55 m | 6.2 m | 4.55 m x 6.2 m |
| Main Level | Primary Bedroom | 4.47 m | 3.2 m | 4.47 m x 3.2 m |
https://www.realtor.ca/real-estate/29092770/811-30th-street-w-georgian-bluffs-georgian-bluffs
Cara Turcotte
Broker
200 High St
Southampton, Ontario N0H 2L0


