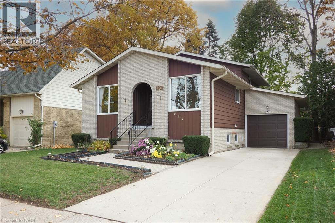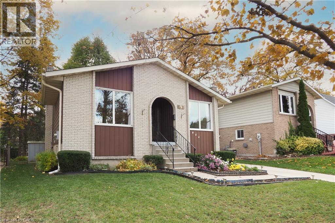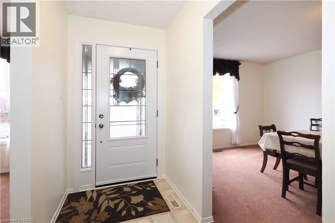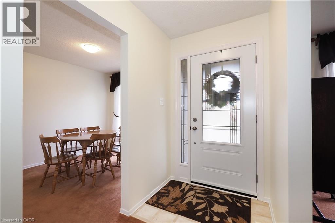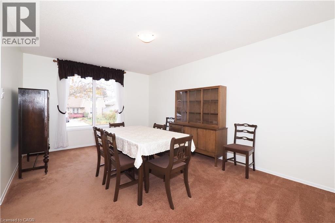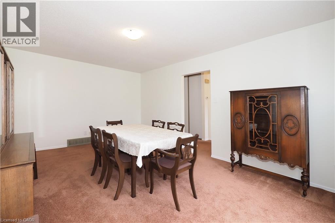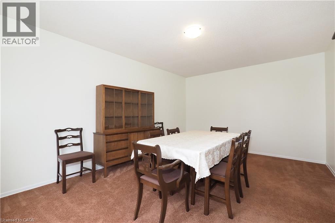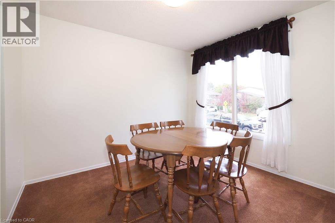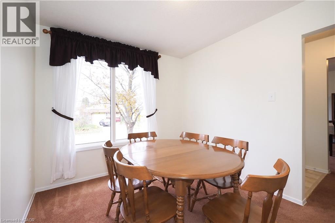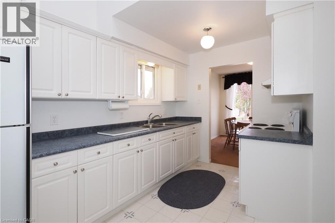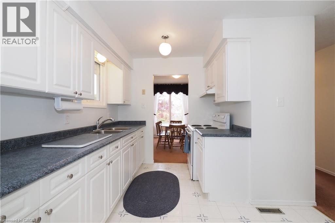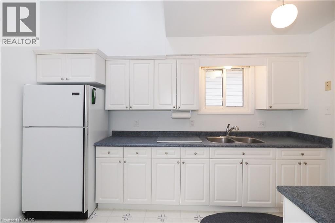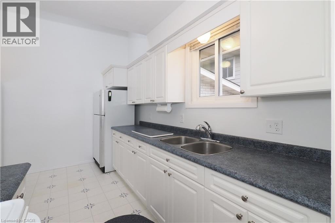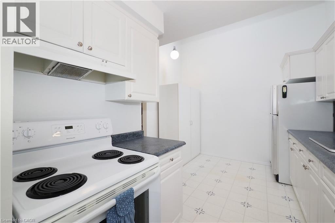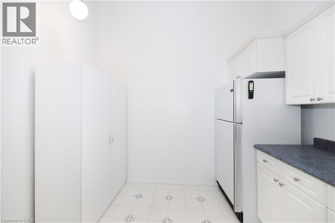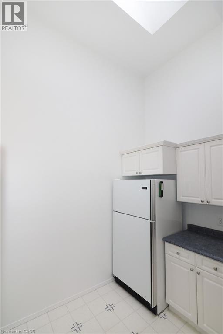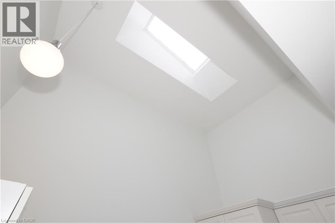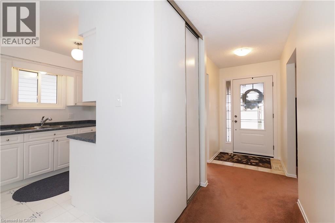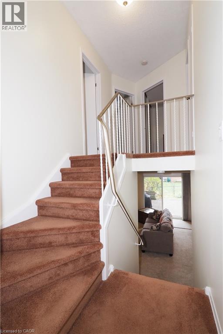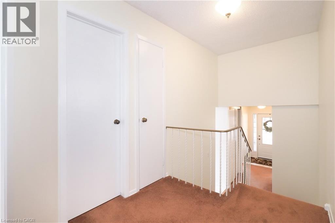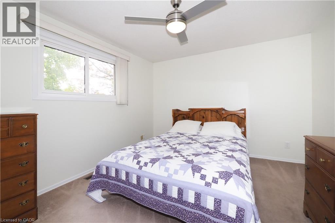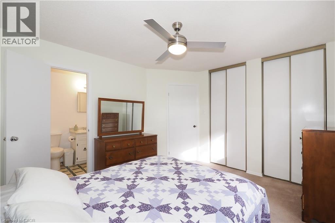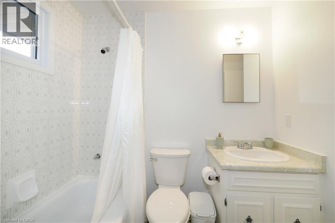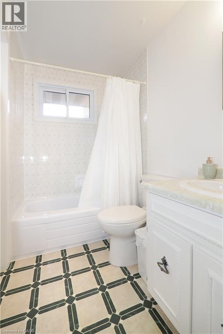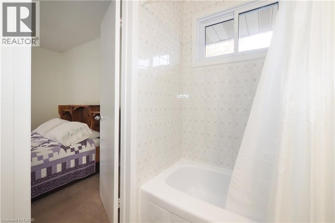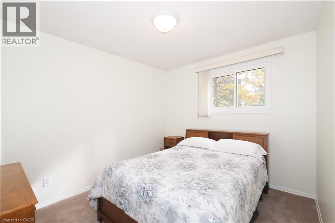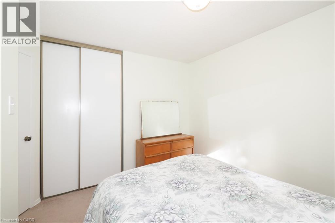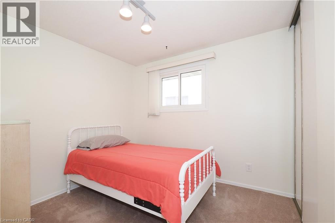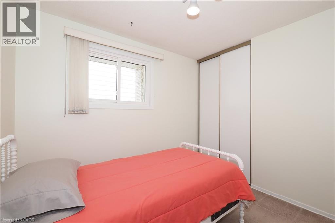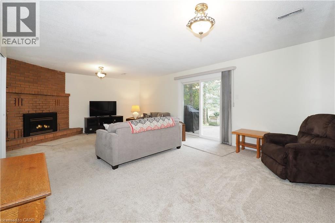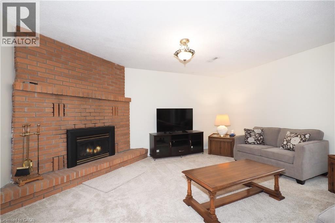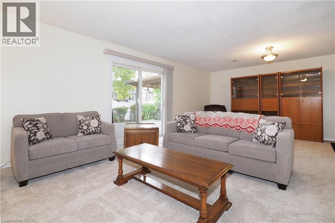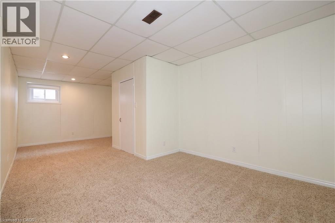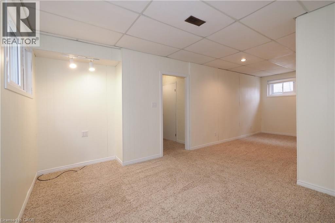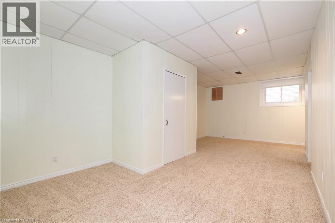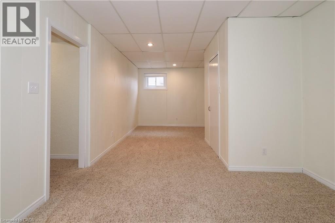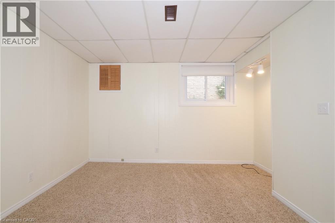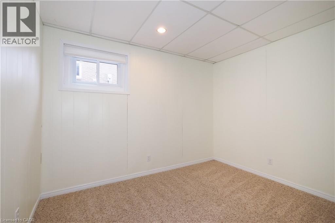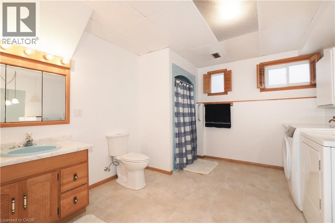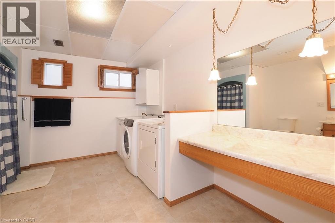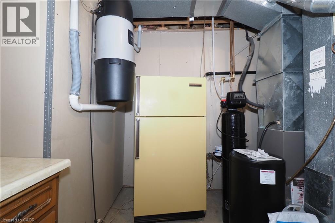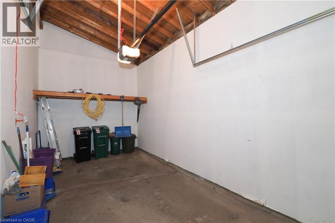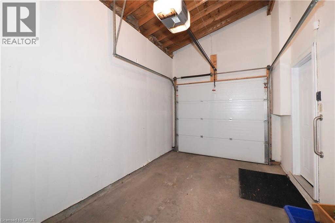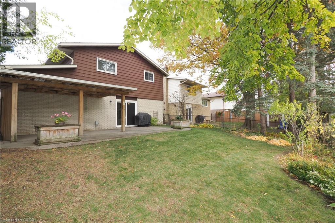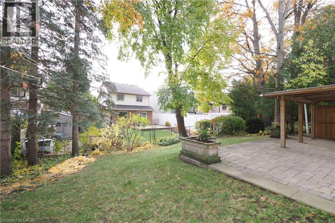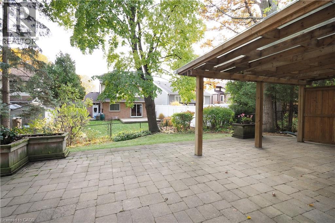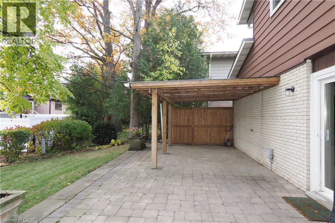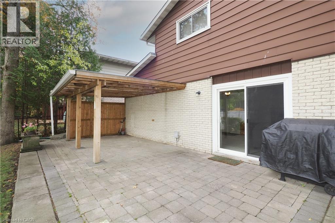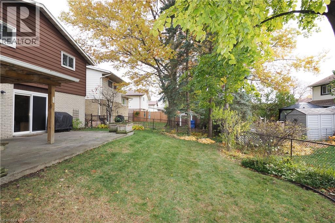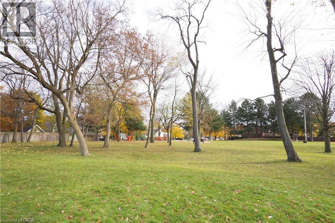197 Wedgewood Drive Cambridge, Ontario N1S 4P7
3 Bedroom
2 Bathroom
2333 sqft
Fireplace
Central Air Conditioning
Forced Air
$785,000
Well Maintained West Galt backsplit with 3 beds, 2 baths with a fenced yard and concrete driveway in a quiet area. Living room with gas fireplace and sliding doors to the backyard with covered patio area perfect for entertaining. Finished lower level. Home has been freshly painted, Kitchen has a skylight for some natural lighting. Roof 2015, water softener 2024. Don't miss out (id:63008)
Property Details
| MLS® Number | 40787531 |
| Property Type | Single Family |
| AmenitiesNearBy | Park, Place Of Worship, Playground, Public Transit, Schools |
| CommunityFeatures | Quiet Area, School Bus |
| EquipmentType | Water Heater |
| Features | Skylight |
| ParkingSpaceTotal | 3 |
| RentalEquipmentType | Water Heater |
Building
| BathroomTotal | 2 |
| BedroomsAboveGround | 3 |
| BedroomsTotal | 3 |
| Appliances | Central Vacuum, Dryer, Refrigerator, Stove, Water Softener, Washer, Window Coverings, Garage Door Opener |
| BasementDevelopment | Finished |
| BasementType | Full (finished) |
| ConstructedDate | 1981 |
| ConstructionStyleAttachment | Detached |
| CoolingType | Central Air Conditioning |
| ExteriorFinish | Aluminum Siding, Brick |
| FireplacePresent | Yes |
| FireplaceTotal | 1 |
| FoundationType | Poured Concrete |
| HeatingFuel | Natural Gas |
| HeatingType | Forced Air |
| SizeInterior | 2333 Sqft |
| Type | House |
| UtilityWater | Municipal Water |
Parking
| Attached Garage |
Land
| Acreage | No |
| LandAmenities | Park, Place Of Worship, Playground, Public Transit, Schools |
| Sewer | Municipal Sewage System |
| SizeFrontage | 46 Ft |
| SizeTotalText | Under 1/2 Acre |
| ZoningDescription | R-5 |
Rooms
| Level | Type | Length | Width | Dimensions |
|---|---|---|---|---|
| Second Level | Primary Bedroom | 11'2'' x 13'3'' | ||
| Second Level | Bedroom | 10'11'' x 10'11'' | ||
| Second Level | Bedroom | 9'6'' x 9'4'' | ||
| Second Level | 4pc Bathroom | 4'11'' x 9'3'' | ||
| Basement | Utility Room | 11'6'' x 8'2'' | ||
| Basement | Recreation Room | 12'11'' x 24'3'' | ||
| Basement | 3pc Bathroom | 10'10'' x 12'3'' | ||
| Lower Level | Family Room | 16'3'' x 24'10'' | ||
| Main Level | Kitchen | 12'7'' x 10'1'' | ||
| Main Level | Dining Room | 16'10'' x 11'6'' | ||
| Main Level | Breakfast | 10'5'' x 8'11'' |
https://www.realtor.ca/real-estate/29092856/197-wedgewood-drive-cambridge
Shawn Mcgrath
Salesperson
Red And White Realty Inc.
42 Zaduk Court
Conestogo, Ontario N0B 1N0
42 Zaduk Court
Conestogo, Ontario N0B 1N0

