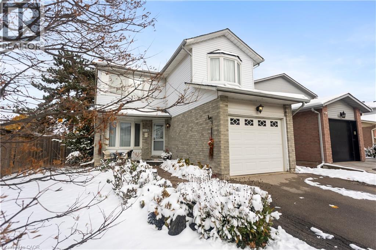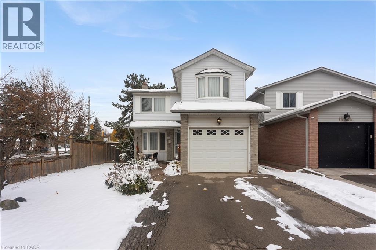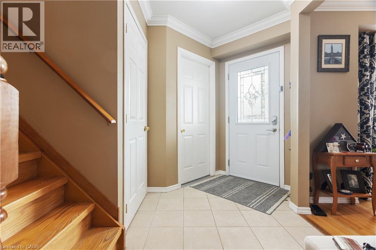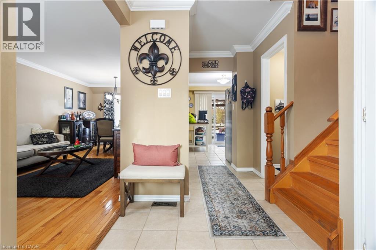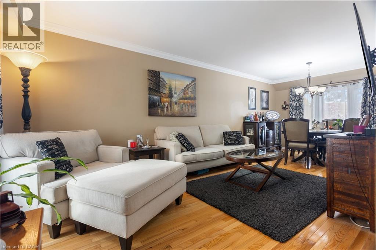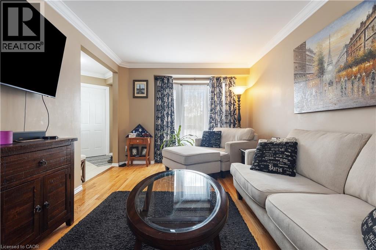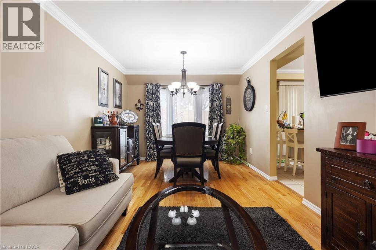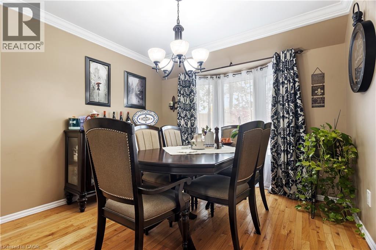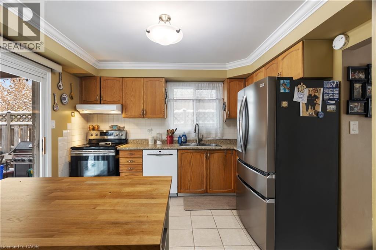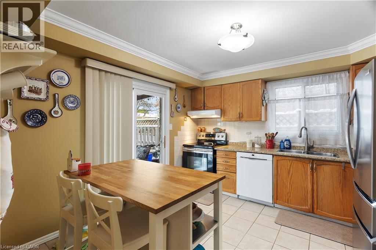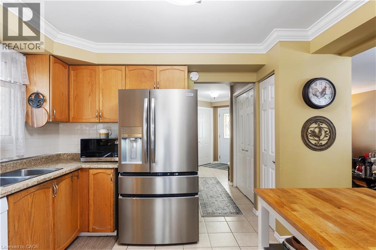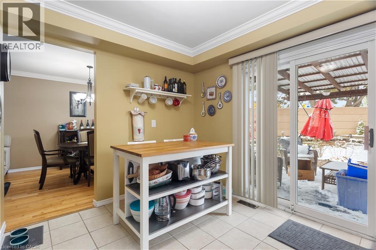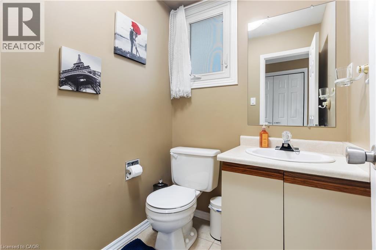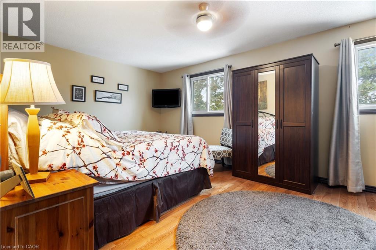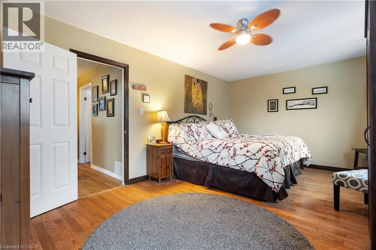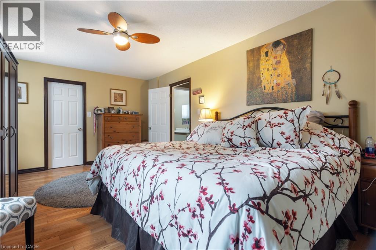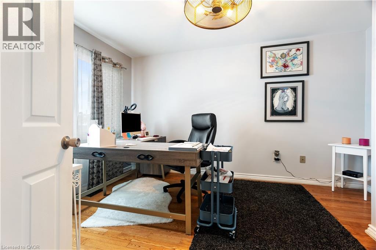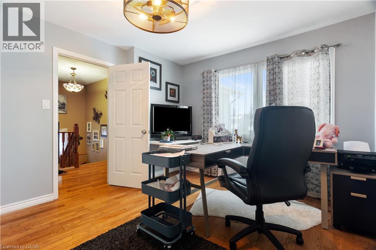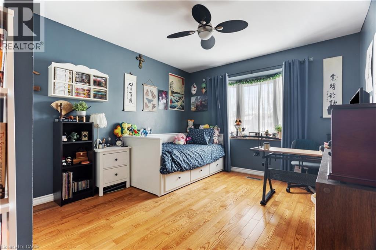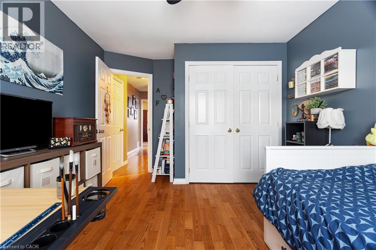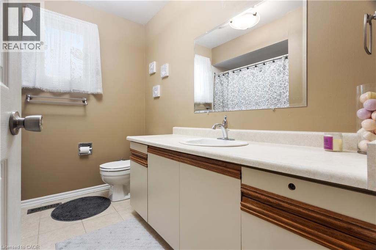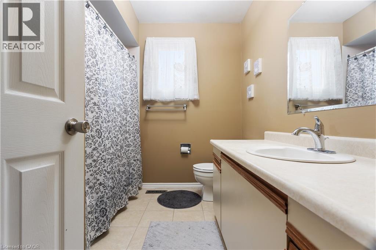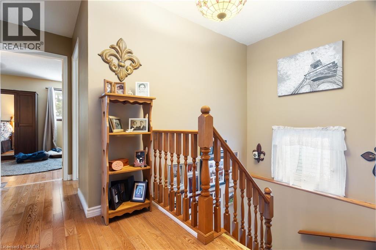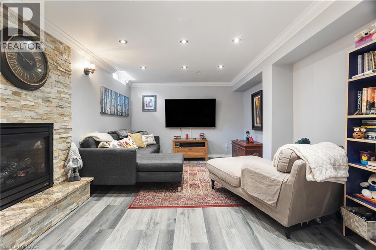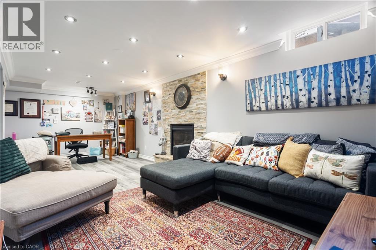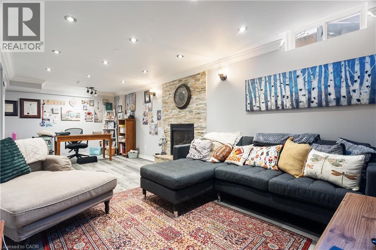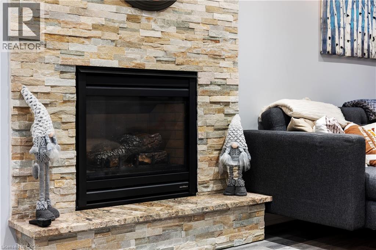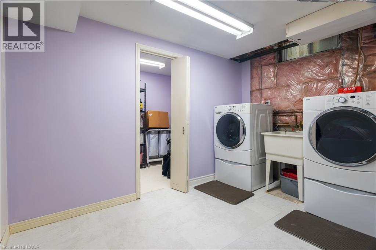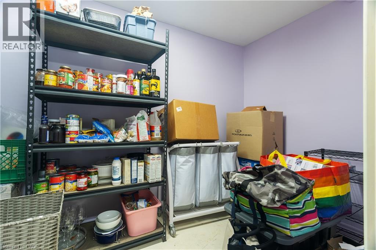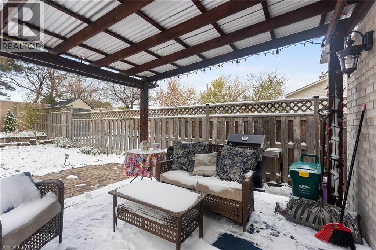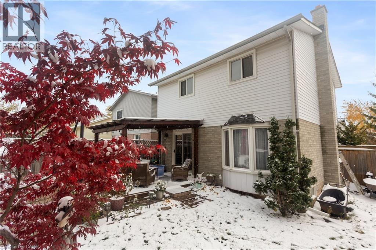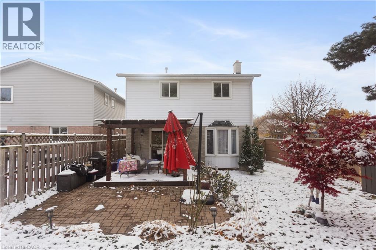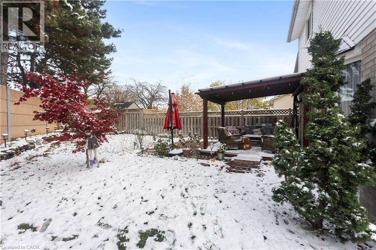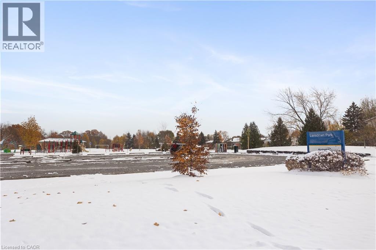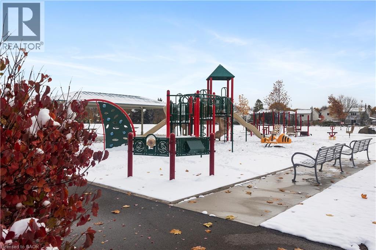1486 Reynolds Avenue Burlington, Ontario L7M 3C1
$899,000
Cozy 2-storey detached home on a corner lot in the heart of Burlington! This lovely home boasts over 1400 sq. ft. of living space plus another 600sq. ft. of finished basement. Complete with 3-bedrooms, 2-bathrooms, plenty of closet space, open concept living/dining room, modern kitchen with walkout to the backyard and deck. The floors are beautifully polished hardwood and there is a cozy gas fireplace in the basement! Located in the Palmer neighborhood right across the street from Palmer Park and Landsdown Park making this a great area for families. Close to walking trails, creeks, strip malls, parks, schools, grocery stores, public transit, quick access to the 403 and not far from the lakefront of Lake Ontario. Take advantage of this valuable gem in this family friendly neighborhood! (id:63008)
Open House
This property has open houses!
2:00 pm
Ends at:4:00 pm
Property Details
| MLS® Number | 40787638 |
| Property Type | Single Family |
| AmenitiesNearBy | Park, Place Of Worship, Playground, Public Transit, Schools, Shopping |
| Features | Corner Site |
| ParkingSpaceTotal | 3 |
Building
| BathroomTotal | 2 |
| BedroomsAboveGround | 3 |
| BedroomsTotal | 3 |
| Appliances | Dishwasher, Water Softener |
| ArchitecturalStyle | 2 Level |
| BasementDevelopment | Finished |
| BasementType | Full (finished) |
| ConstructionStyleAttachment | Detached |
| CoolingType | Central Air Conditioning |
| ExteriorFinish | Aluminum Siding, Brick, Metal, Vinyl Siding |
| Fixture | Ceiling Fans |
| HalfBathTotal | 1 |
| HeatingType | Forced Air |
| StoriesTotal | 2 |
| SizeInterior | 2009 Sqft |
| Type | House |
| UtilityWater | Municipal Water |
Parking
| Attached Garage |
Land
| Acreage | No |
| LandAmenities | Park, Place Of Worship, Playground, Public Transit, Schools, Shopping |
| Sewer | Municipal Sewage System |
| SizeDepth | 119 Ft |
| SizeFrontage | 39 Ft |
| SizeTotalText | Under 1/2 Acre |
| ZoningDescription | Rm4 |
Rooms
| Level | Type | Length | Width | Dimensions |
|---|---|---|---|---|
| Second Level | 3pc Bathroom | Measurements not available | ||
| Second Level | Bedroom | 14'3'' x 10'9'' | ||
| Second Level | Bedroom | 12'5'' x 11'2'' | ||
| Second Level | Bedroom | 11'10'' x 18'7'' | ||
| Basement | Family Room | 23'9'' x 22'6'' | ||
| Main Level | 2pc Bathroom | Measurements not available | ||
| Main Level | Kitchen/dining Room | Measurements not available | ||
| Main Level | Living Room | 22'7'' x 10'2'' |
https://www.realtor.ca/real-estate/29093402/1486-reynolds-avenue-burlington
Jason Miller
Salesperson
901 Victoria St. N.
Kitchener, Ontario N2B 3C3
Constance Guglielmo
Salesperson
901 Victoria Street N., Suite B
Kitchener, Ontario N2B 3C3

