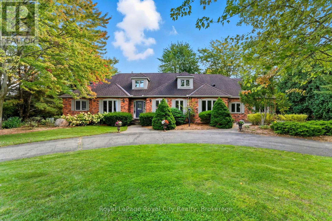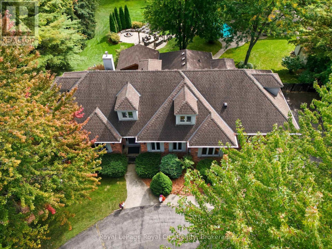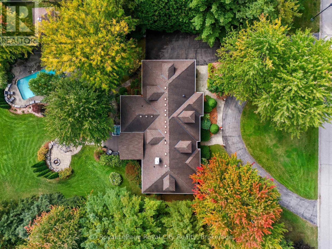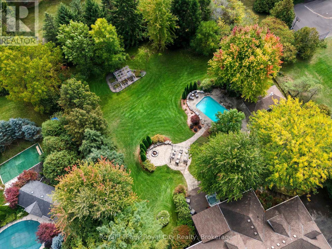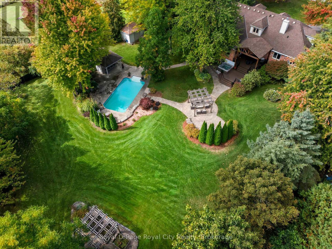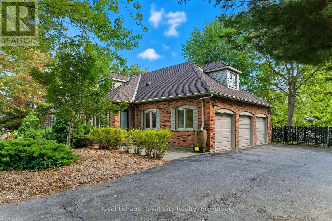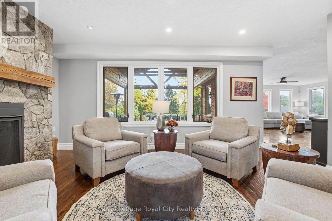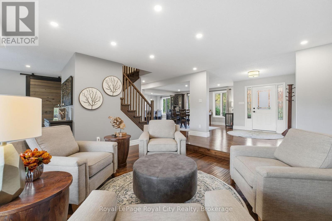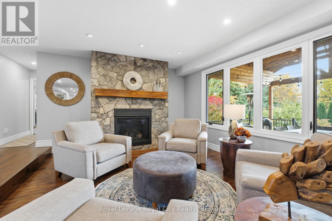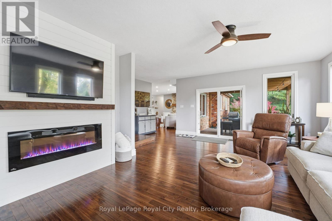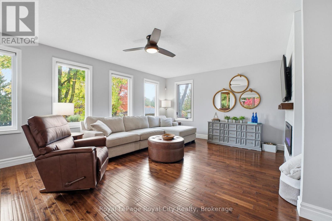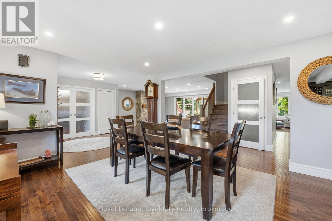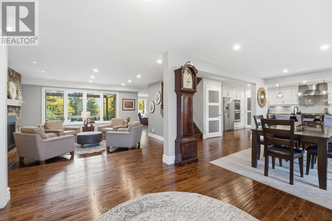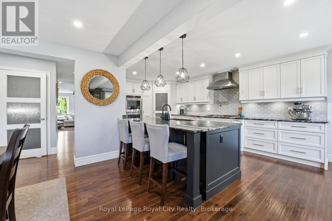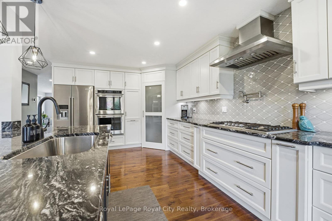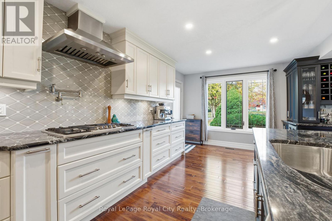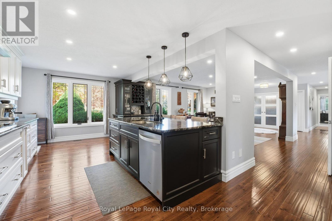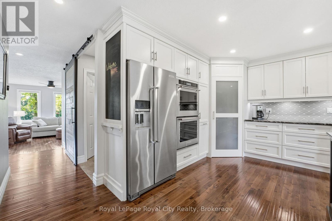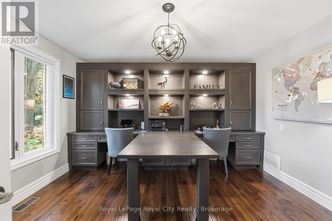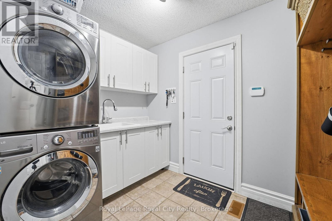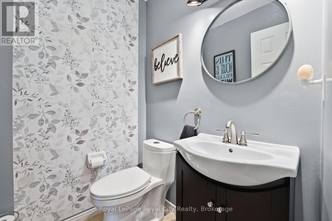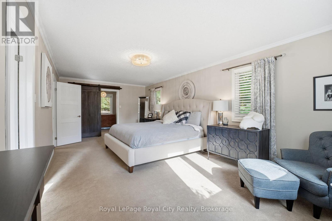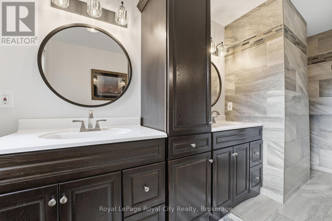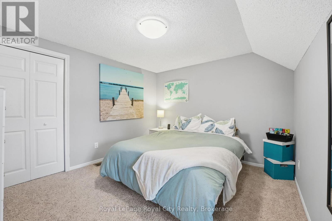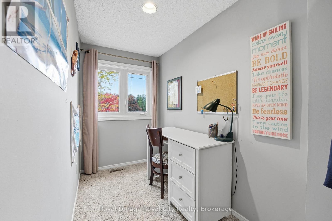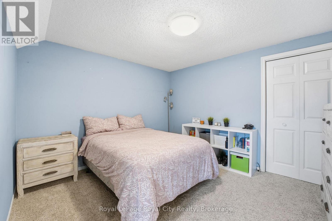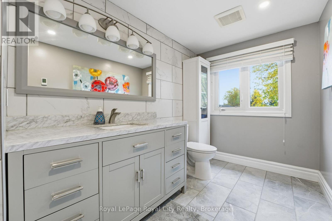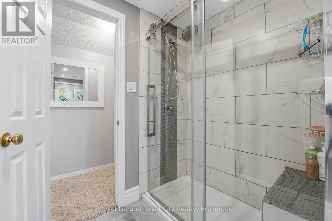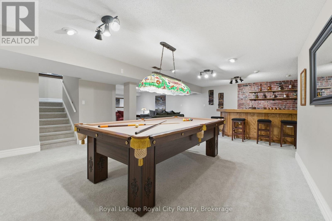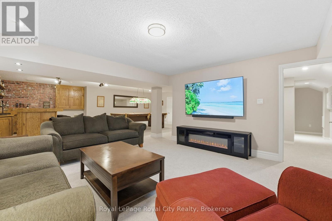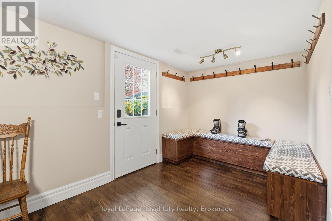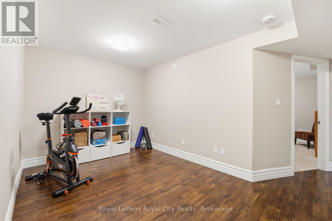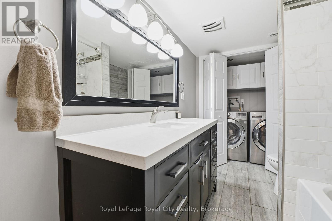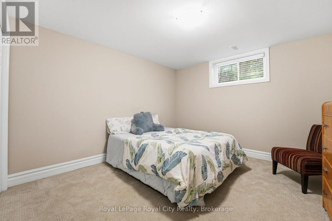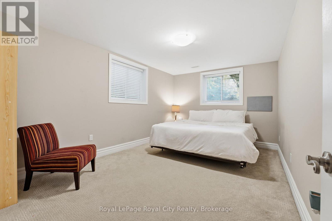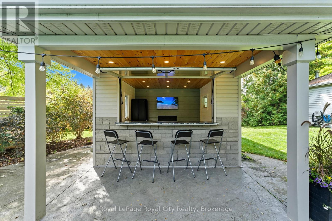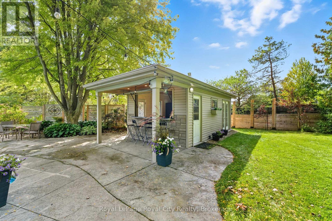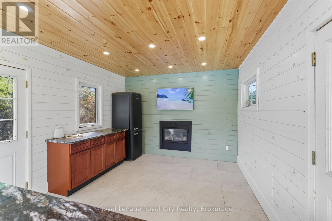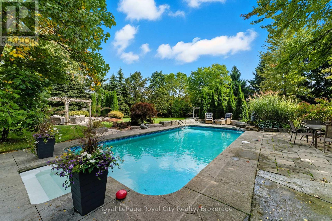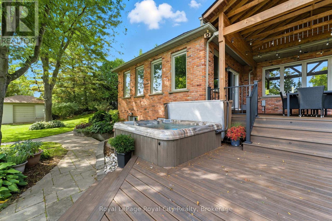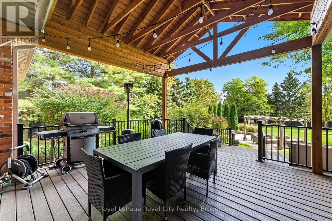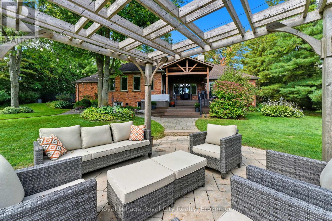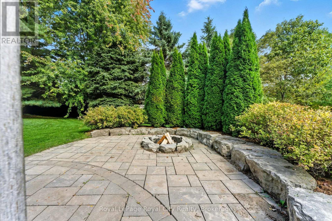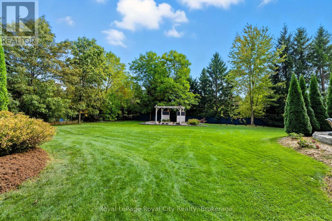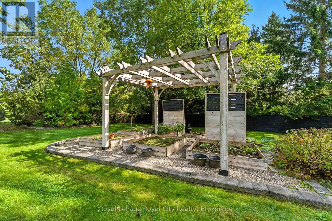55 Bridle Path Puslinch, Ontario N0B 2J0
$2,395,000
Welcome to a rare offering in one of the area's most coveted neighbourhoods.Set on a mature, tree-lined lot with towering maples and a circular drive, this exceptional 1.5-storey home blends timeless character with refined modern living. The reclaimed brick exterior hints at the craftsmanship within, while the private, resort-style backyard is truly one of the finest in the community.Step outside and prepare to be impressed. A saltwater pool anchors the outdoor oasis, complete with a charming pool cabana featuring a gas fireplace and multiple seating areas that invite relaxation and entertaining. A two-level composite deck, newly covered by a stunning pavilion boasts a hot tub overlooking a second stone patio with firepit and gazebo. Lush perennial gardens surround the entire yard, ensuring colour and beauty year round.Inside, the home is equally impressive. The main floor is designed for both connection and comfort, open concept ,yet thoughtfully defined. Large principal rooms, framed by generous windows, fill the space with natural light. The living room features a stone fireplace handcrafted by a local mason, paired with a rich timber mantle that becomes the heart of the home.The grand main-floor primary suite is a sanctuary of its own, offering an oversized bedroom, a dedicated dressing room, and serene views of the grounds. The versatile kitchen is ideal for both everyday living and entertaining, complete with gas cooktop, double ovens, granite island, walk-in pantry, and a beverage station. Upstairs, two additional bedrooms share a full bath.The fully finished walk-up basement adds exceptional functionality with a billiards area, bar for entertaining, TV/media space, games room, and three additional bedrooms-perfect for extended family or guests.A rare opportunity to own a home that combines craftsmanship, luxury, and resort-style outdoor living all minutes to the amenities and conveniences of the South End of Guelph and quick access for commuters. Impressive. (id:63008)
Property Details
| MLS® Number | X12530334 |
| Property Type | Single Family |
| Community Name | Rural Puslinch East |
| CommunityFeatures | School Bus |
| Easement | Unknown, None |
| EquipmentType | Water Heater |
| Features | Flat Site |
| ParkingSpaceTotal | 23 |
| PoolFeatures | Salt Water Pool |
| PoolType | Inground Pool |
| RentalEquipmentType | Water Heater |
| Structure | Deck, Patio(s), Shed |
| WaterFrontType | Waterfront |
Building
| BathroomTotal | 4 |
| BedroomsAboveGround | 6 |
| BedroomsTotal | 6 |
| Age | 31 To 50 Years |
| Amenities | Fireplace(s) |
| Appliances | Hot Tub, Garage Door Opener Remote(s), Oven - Built-in, Central Vacuum, Range, Water Softener, Water Treatment, Cooktop, Dishwasher, Dryer, Oven, Washer, Wine Fridge, Refrigerator |
| BasementDevelopment | Finished |
| BasementFeatures | Walk-up |
| BasementType | N/a (finished), N/a |
| ConstructionStyleAttachment | Detached |
| CoolingType | Central Air Conditioning |
| ExteriorFinish | Brick |
| FireplacePresent | Yes |
| FireplaceTotal | 2 |
| FoundationType | Poured Concrete |
| HalfBathTotal | 1 |
| HeatingFuel | Natural Gas |
| HeatingType | Forced Air |
| StoriesTotal | 2 |
| SizeInterior | 2500 - 3000 Sqft |
| Type | House |
| UtilityWater | Drilled Well |
Parking
| Attached Garage | |
| Garage |
Land
| AccessType | Public Road |
| Acreage | No |
| FenceType | Fenced Yard |
| LandscapeFeatures | Landscaped, Lawn Sprinkler |
| Sewer | Septic System |
| SizeDepth | 274 Ft ,1 In |
| SizeFrontage | 164 Ft |
| SizeIrregular | 164 X 274.1 Ft |
| SizeTotalText | 164 X 274.1 Ft |
| ZoningDescription | Rr |
Rooms
| Level | Type | Length | Width | Dimensions |
|---|---|---|---|---|
| Second Level | Bedroom | 5.23 m | 3.63 m | 5.23 m x 3.63 m |
| Second Level | Bedroom | 5.82 m | 3.84 m | 5.82 m x 3.84 m |
| Basement | Games Room | 6.12 m | 4.71 m | 6.12 m x 4.71 m |
| Basement | Recreational, Games Room | 9.9 m | 8.1 m | 9.9 m x 8.1 m |
| Basement | Exercise Room | 2.67 m | 2.52 m | 2.67 m x 2.52 m |
| Basement | Bedroom | 4.36 m | 3.53 m | 4.36 m x 3.53 m |
| Basement | Bedroom | 4.6 m | 3.19 m | 4.6 m x 3.19 m |
| Basement | Bedroom | 4.63 m | 2.89 m | 4.63 m x 2.89 m |
| Basement | Utility Room | 2.97 m | 2.93 m | 2.97 m x 2.93 m |
| Main Level | Primary Bedroom | 6.94 m | 3.62 m | 6.94 m x 3.62 m |
| Main Level | Living Room | 5.46 m | 4.05 m | 5.46 m x 4.05 m |
| Main Level | Family Room | 6.4 m | 6.31 m | 6.4 m x 6.31 m |
| Main Level | Kitchen | 7.15 m | 4.33 m | 7.15 m x 4.33 m |
| Main Level | Laundry Room | 2.74 m | 2.62 m | 2.74 m x 2.62 m |
| Main Level | Dining Room | 4.1 m | 3.95 m | 4.1 m x 3.95 m |
| Main Level | Office | 4.03 m | 3.65 m | 4.03 m x 3.65 m |
| Main Level | Foyer | 2.92 m | 2.53 m | 2.92 m x 2.53 m |
Utilities
| Natural Gas Available | Available |
https://www.realtor.ca/real-estate/29088832/55-bridle-path-puslinch-rural-puslinch-east
Lynn Weller
Salesperson
30 Edinburgh Road North
Guelph, Ontario N1H 7J1

