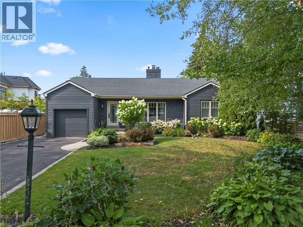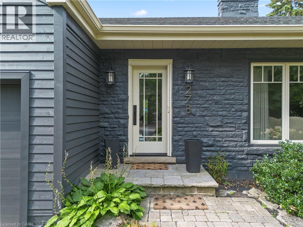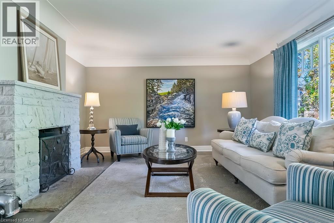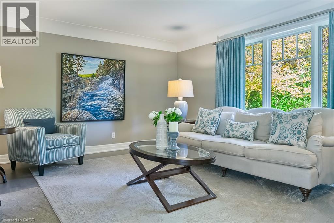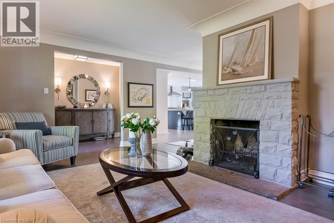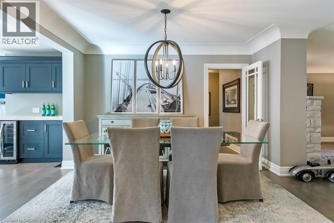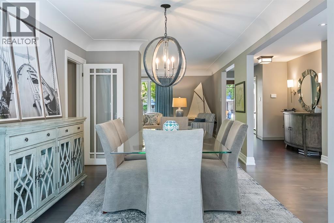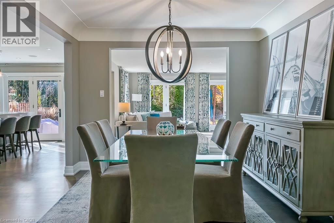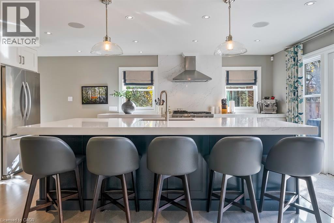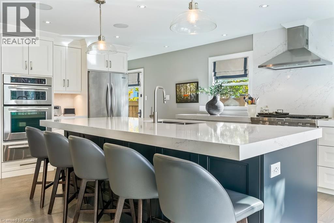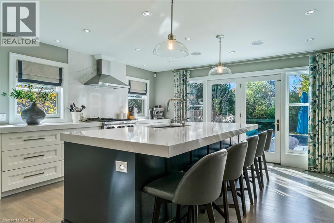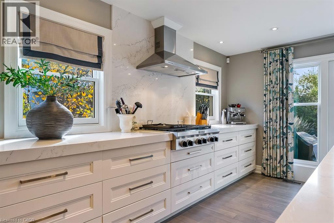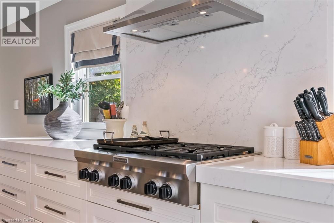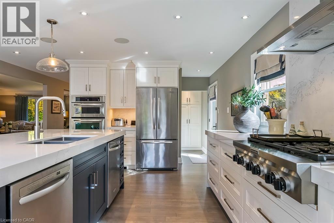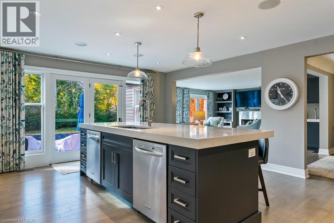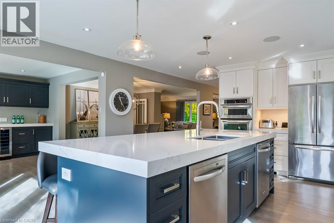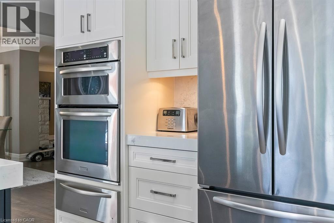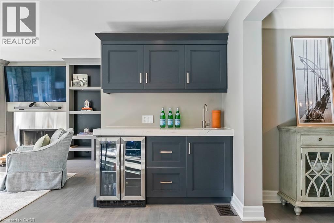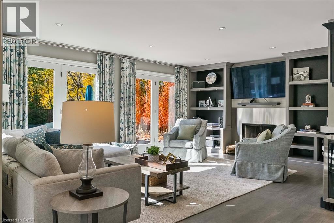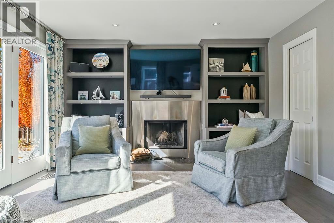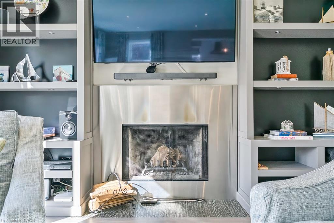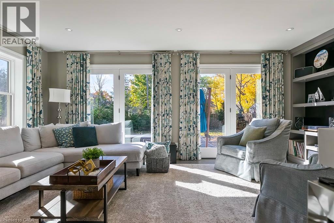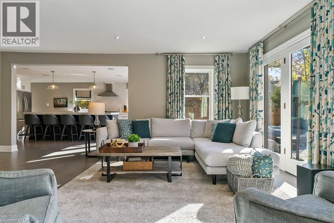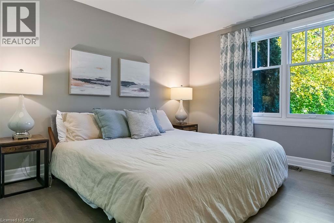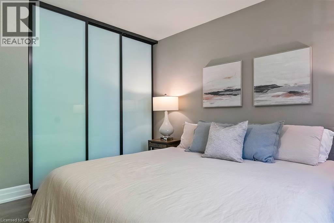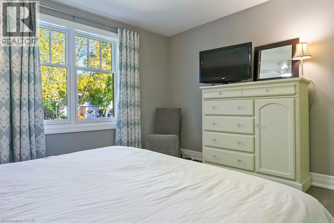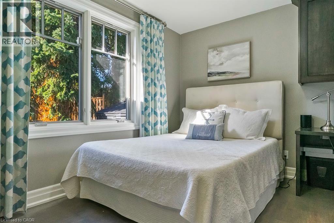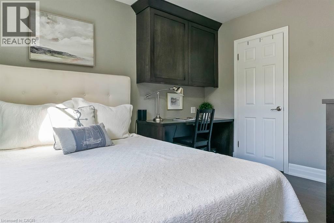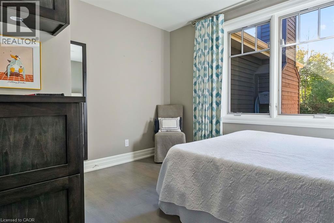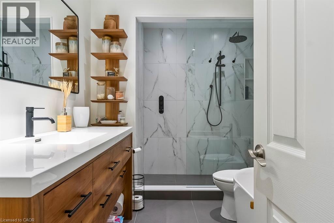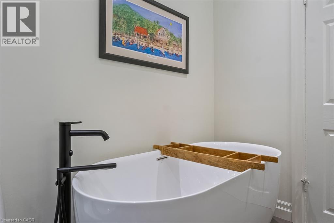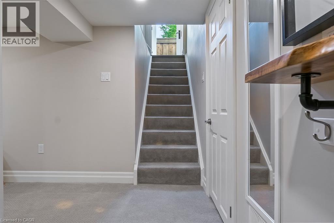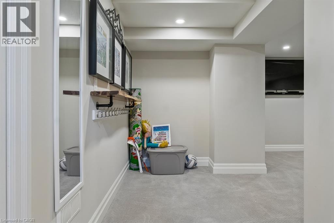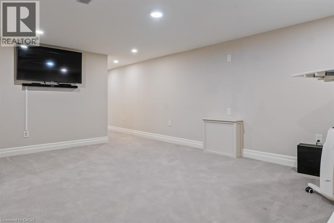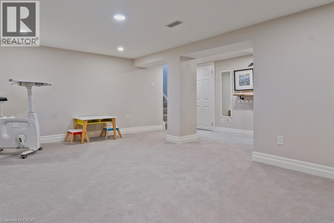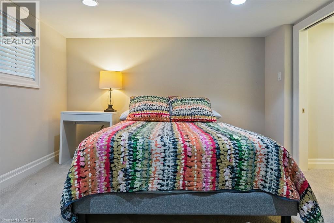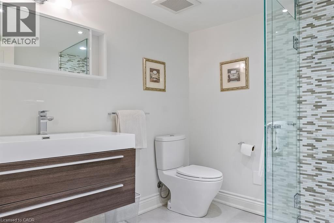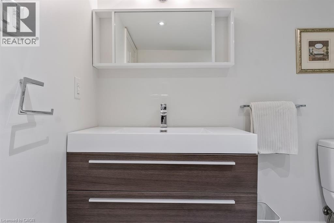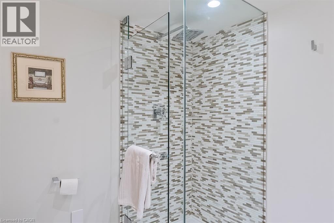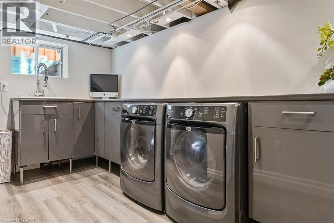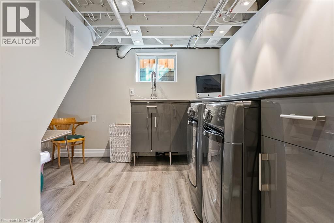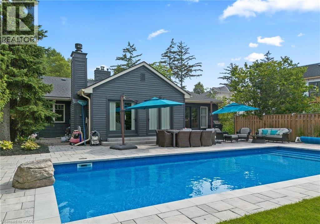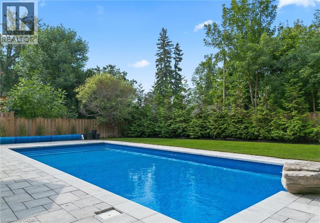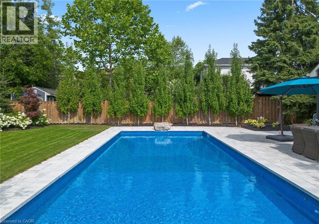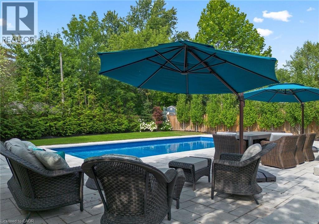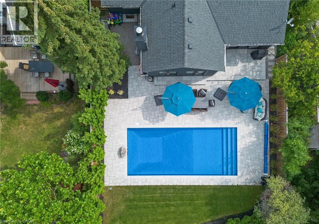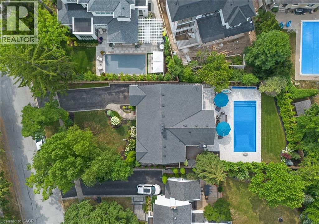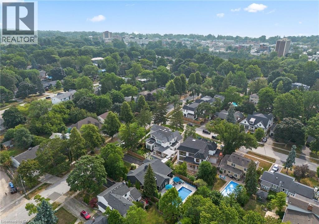278 Carolyn Drive Oakville, Ontario L6K 3M6
$2,390,000
Discover this stunningly upgraded bungalow, perfectly situated just a short walk to Kerr Village and downtown Oakville. The home features a seamless open-concept layout, ideal for hosting family and friends, with a modern kitchen featuring two dishwashers, an open living room, and spacious dining and family areas. Enjoy the warmth and charm of two wood-burning fireplaces throughout the home. The main level includes two bedrooms and 1.5 bathrooms, with flexible options to create a private master retreat. The finished basement offers even more living space while the beautifully landscapes backyard is complete with a built-in pool, perfect for relaxing and entertaining. Ideal for downsizers or a young family, this is a rare find you wont want to miss! (id:63008)
Property Details
| MLS® Number | 40786721 |
| Property Type | Single Family |
| AmenitiesNearBy | Park, Place Of Worship, Playground |
| EquipmentType | Water Heater |
| Features | Southern Exposure, Paved Driveway |
| ParkingSpaceTotal | 4 |
| PoolType | Indoor Pool |
| RentalEquipmentType | Water Heater |
Building
| BathroomTotal | 3 |
| BedroomsAboveGround | 2 |
| BedroomsBelowGround | 1 |
| BedroomsTotal | 3 |
| Appliances | Central Vacuum, Dishwasher, Dryer, Microwave, Refrigerator, Washer, Range - Gas, Microwave Built-in, Gas Stove(s), Hood Fan, Window Coverings, Garage Door Opener |
| ArchitecturalStyle | Bungalow |
| BasementDevelopment | Finished |
| BasementType | Full (finished) |
| ConstructionStyleAttachment | Detached |
| CoolingType | Central Air Conditioning |
| ExteriorFinish | Brick |
| FireplaceFuel | Wood |
| FireplacePresent | Yes |
| FireplaceTotal | 2 |
| FireplaceType | Other - See Remarks |
| Fixture | Ceiling Fans |
| HalfBathTotal | 1 |
| HeatingFuel | Natural Gas |
| HeatingType | Forced Air |
| StoriesTotal | 1 |
| SizeInterior | 3145 Sqft |
| Type | House |
| UtilityWater | Municipal Water |
Parking
| Attached Garage |
Land
| AccessType | Road Access |
| Acreage | No |
| LandAmenities | Park, Place Of Worship, Playground |
| Sewer | Municipal Sewage System |
| SizeDepth | 155 Ft |
| SizeFrontage | 60 Ft |
| SizeTotalText | Unknown |
| ZoningDescription | Res |
Rooms
| Level | Type | Length | Width | Dimensions |
|---|---|---|---|---|
| Lower Level | Utility Room | 23'1'' x 13'10'' | ||
| Lower Level | Laundry Room | 14'10'' x 9'11'' | ||
| Lower Level | Bedroom | 13'5'' x 11'5'' | ||
| Lower Level | 3pc Bathroom | Measurements not available | ||
| Lower Level | Recreation Room | 17'5'' x 16'4'' | ||
| Main Level | Kitchen | 19'7'' x 16'6'' | ||
| Main Level | Dining Room | 11'8'' x 10'7'' | ||
| Main Level | Living Room | 17'10'' x 14'1'' | ||
| Main Level | Family Room | 19'5'' x 11'5'' | ||
| Main Level | Primary Bedroom | 12'7'' x 11'11'' | ||
| Main Level | Bedroom | 12'7'' x 11'5'' | ||
| Main Level | 4pc Bathroom | Measurements not available | ||
| Main Level | 2pc Bathroom | Measurements not available |
https://www.realtor.ca/real-estate/29082695/278-carolyn-drive-oakville
Matthew Regan
Broker
1320 Cornwall Road Unit 103b
Oakville, Ontario L6J 7W5
Alex Irish
Salesperson
1320 Cornwall Road Unit 103b
Oakville, Ontario L6J 7W5

