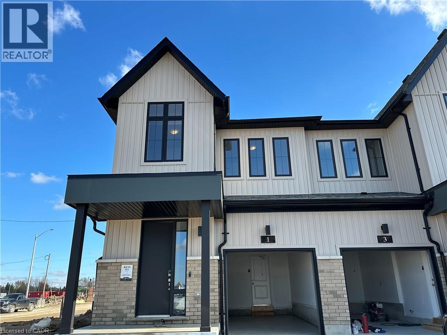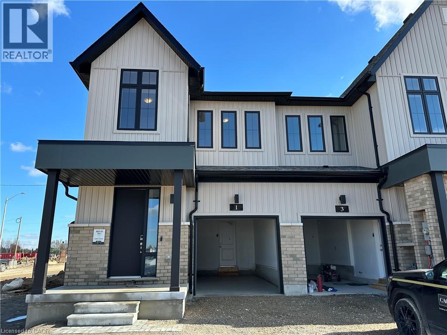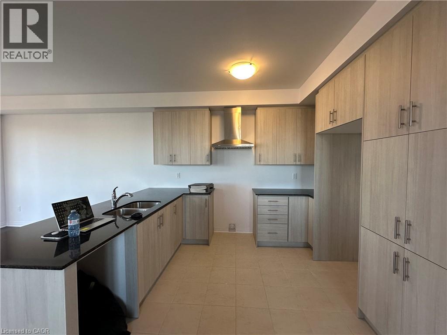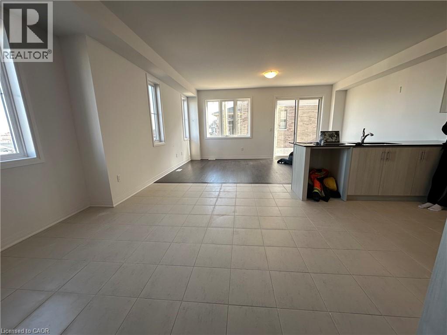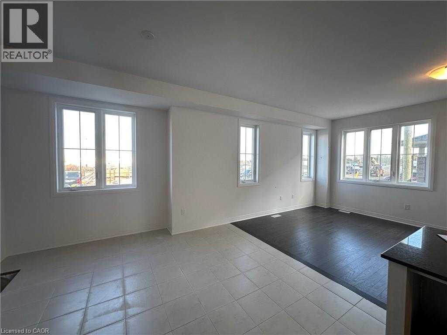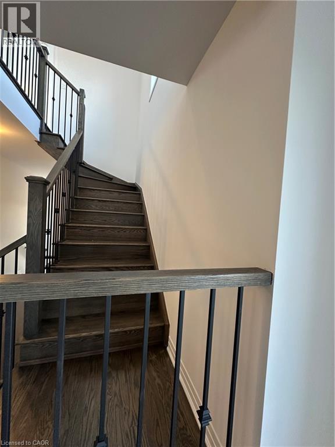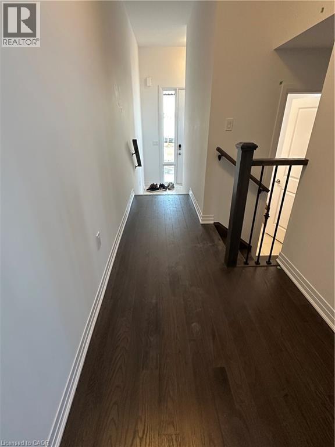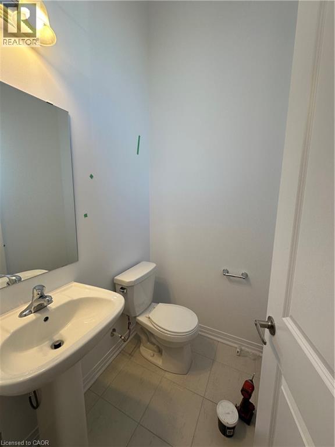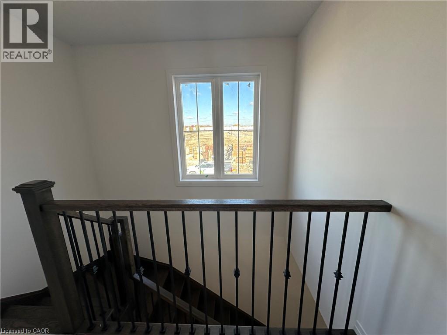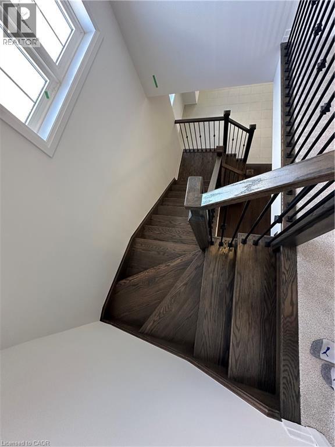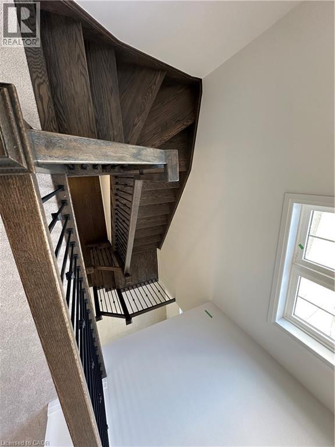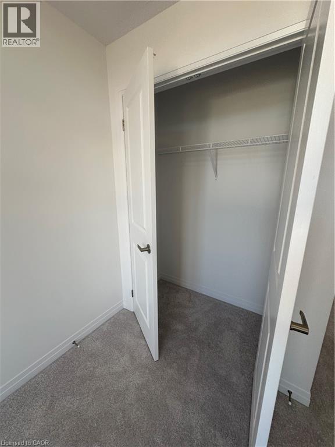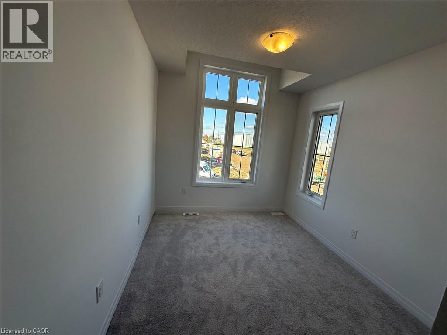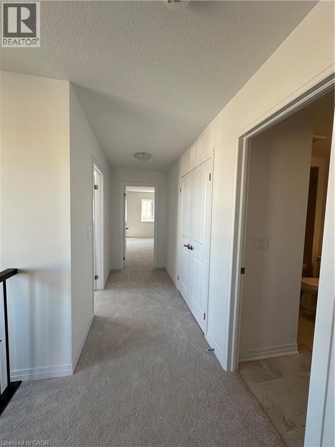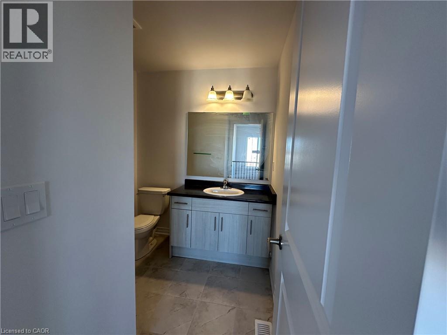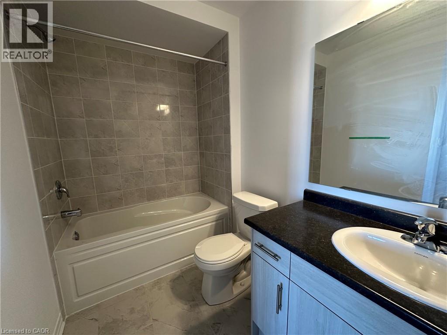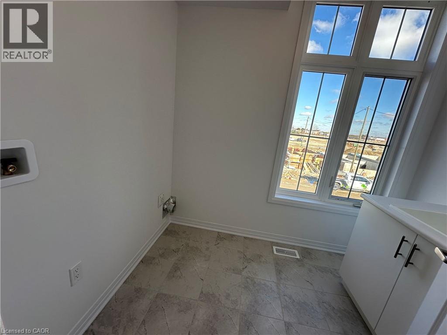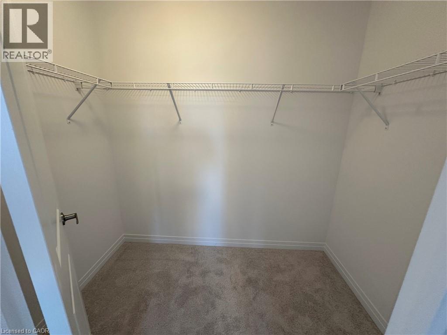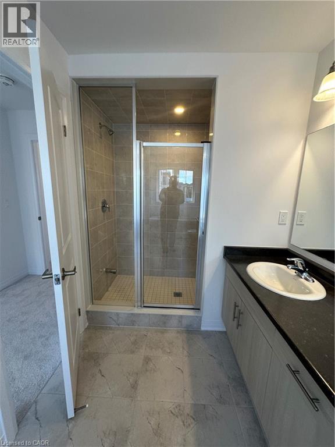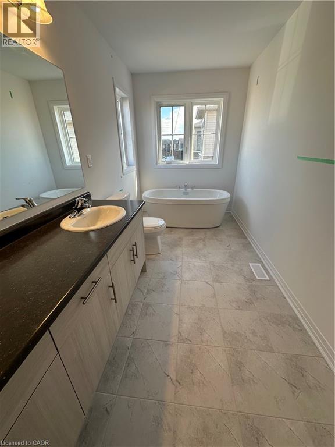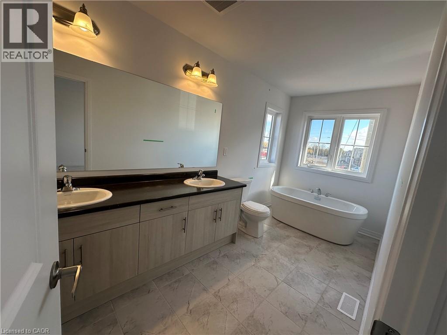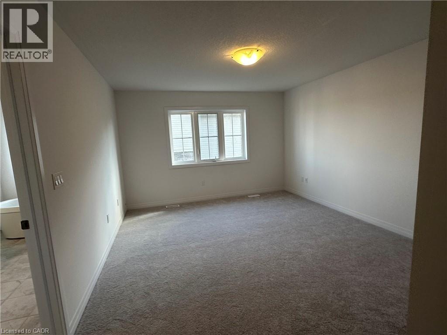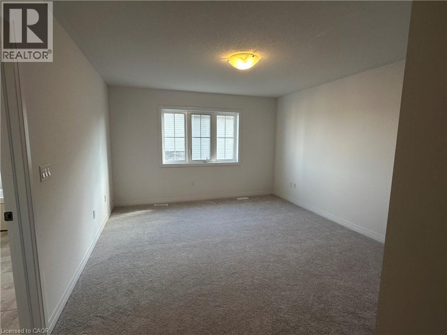1 Worth Street Stratford, Ontario N5A 0M3
$2,850 Monthly
Welcome to this brand-new, never-lived-in townhome offering modern comfort and style in a prime Stratford location! Just minutes away from Stratford Mall, shopping, restaurants, schools, and all major amenities, this home provides the perfect blend of convenience and lifestyle. Featuring a bright and open-concept layout, this home is designed for contemporary living with high-quality finishes throughout. The kitchen is equipped with brand-new stainless steel appliances, elegant cabinetry, and ample counter space—ideal for everyday use or entertaining guests. Enjoy the comfort and privacy of professionally installed window coverings throughout the home. Every detail has been thoughtfully considered to provide both functionality and elegance. With easy access to highways, parks, and public transit, this property offers an ideal balance between urban accessibility and suburban tranquility. Perfect for families looking for a move-in-ready opportunity in a growing community. (id:63008)
Property Details
| MLS® Number | 40786474 |
| Property Type | Single Family |
| AmenitiesNearBy | Hospital |
| Features | Corner Site, Industrial Mall/subdivision, Sump Pump |
| ParkingSpaceTotal | 2 |
Building
| BathroomTotal | 3 |
| BedroomsAboveGround | 3 |
| BedroomsTotal | 3 |
| Appliances | Dishwasher, Dryer, Refrigerator, Stove, Washer, Hood Fan, Window Coverings, Garage Door Opener |
| BasementType | None |
| ConstructionStyleAttachment | Link |
| CoolingType | Central Air Conditioning |
| ExteriorFinish | Vinyl Siding |
| HalfBathTotal | 1 |
| HeatingType | Forced Air |
| StoriesTotal | 3 |
| SizeInterior | 1770 Sqft |
| Type | House |
| UtilityWater | Municipal Water |
Parking
| Attached Garage | |
| Covered |
Land
| AccessType | Highway Nearby |
| Acreage | No |
| LandAmenities | Hospital |
| Sewer | Municipal Sewage System |
| SizeFrontage | 22 Ft |
| SizeTotalText | Unknown |
| ZoningDescription | R1 |
Rooms
| Level | Type | Length | Width | Dimensions |
|---|---|---|---|---|
| Second Level | 4pc Bathroom | 5'1'' x 5'2'' | ||
| Second Level | Laundry Room | 6'3'' x 5'2'' | ||
| Second Level | 4pc Bathroom | 6'1'' x 4'3'' | ||
| Second Level | Bedroom | 10'8'' x 8'8'' | ||
| Second Level | Bedroom | 11'1'' x 10'2'' | ||
| Second Level | Primary Bedroom | 15'0'' x 12'8'' | ||
| Main Level | 2pc Bathroom | 3'1'' x 3'1'' | ||
| Main Level | Kitchen | 9'1'' x 12'9'' | ||
| Main Level | Dining Room | 10'1'' x 12'1'' | ||
| Main Level | Great Room | 19'1'' x 11'3'' |
https://www.realtor.ca/real-estate/29080380/1-worth-street-stratford
Prakash Adhikari
Salesperson
450 Hespeler Rd. Unit 204
Cambridge, Ontario N1R 0E3

