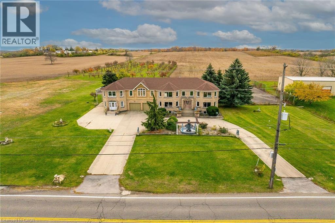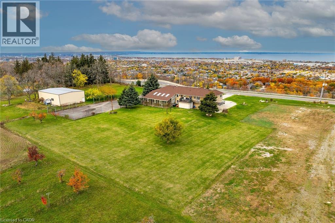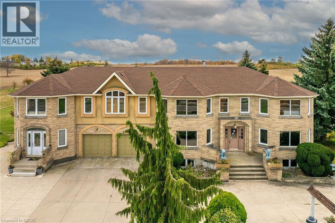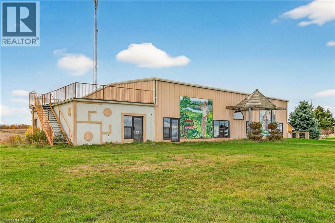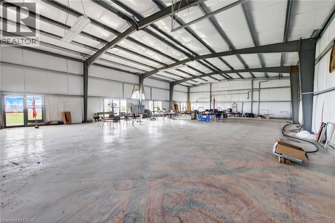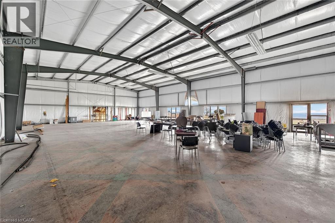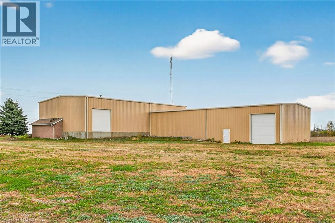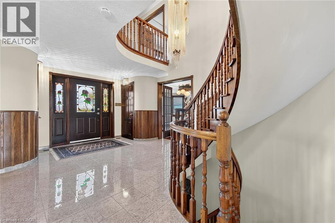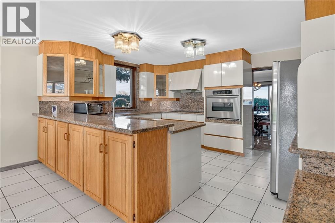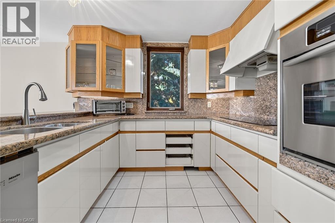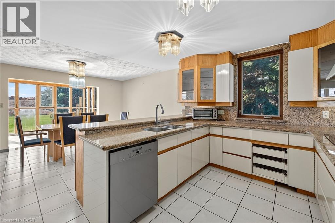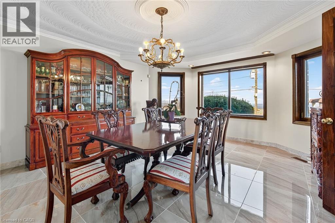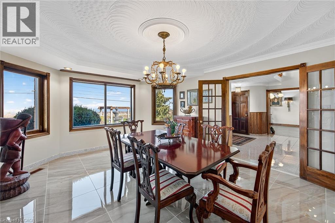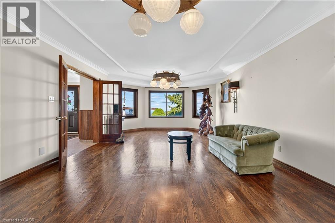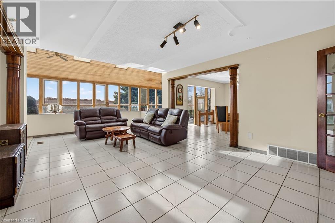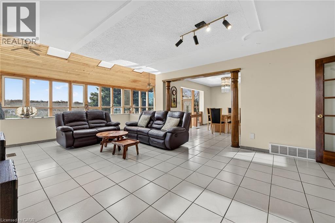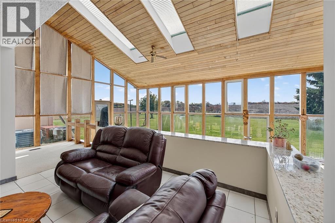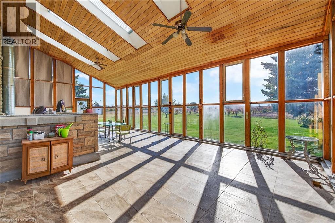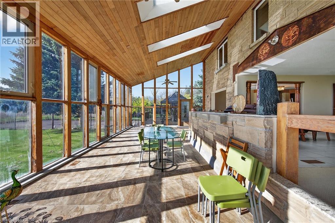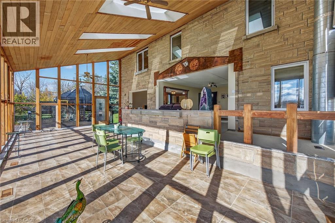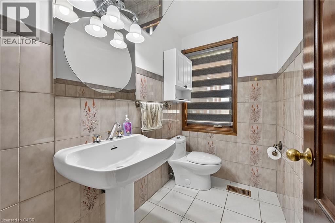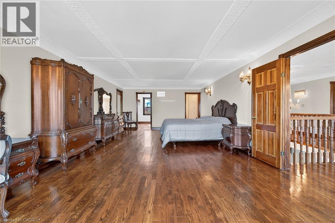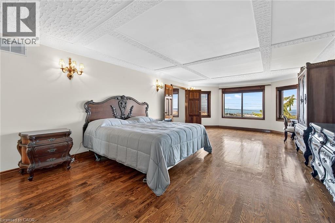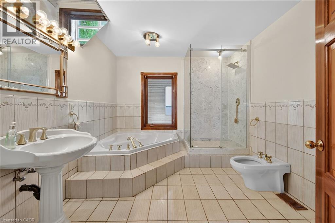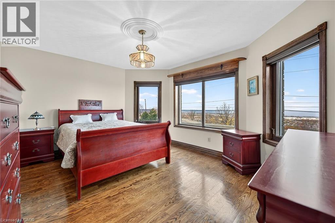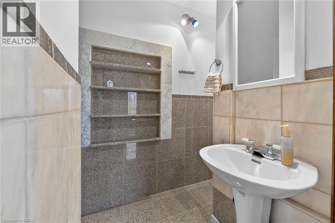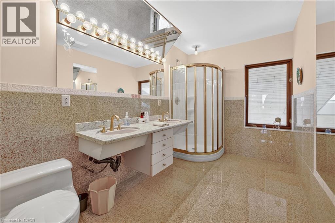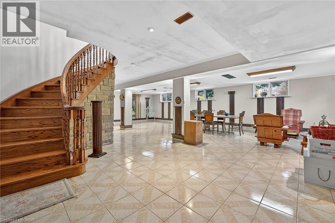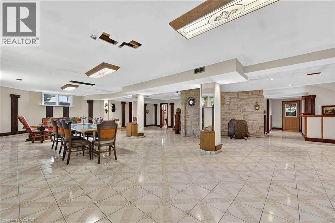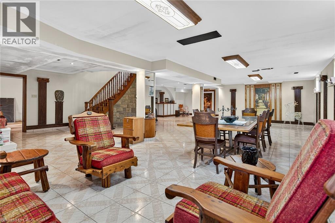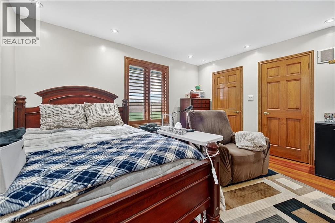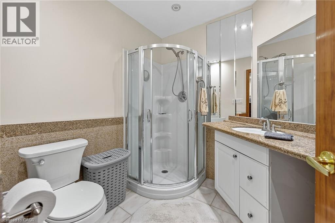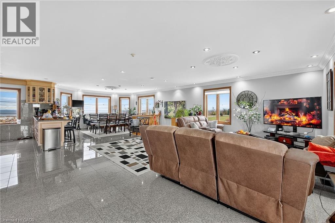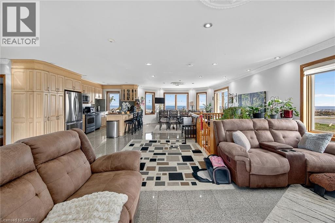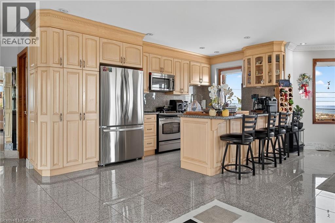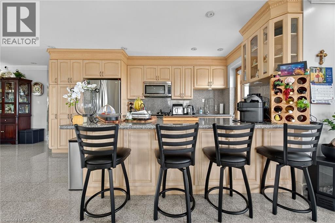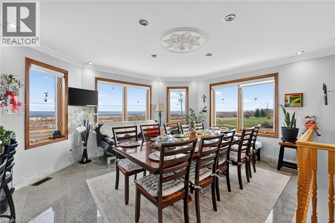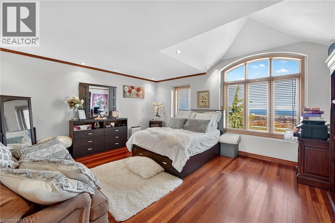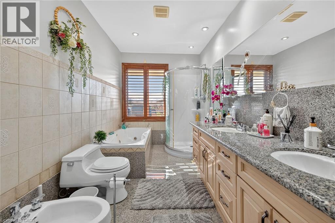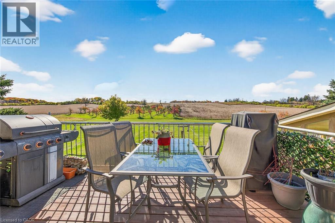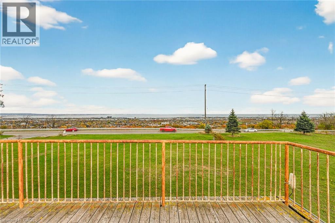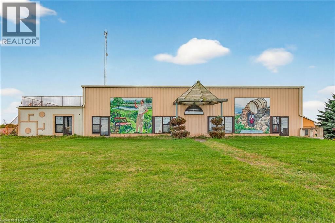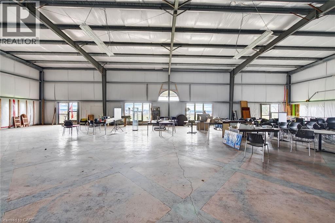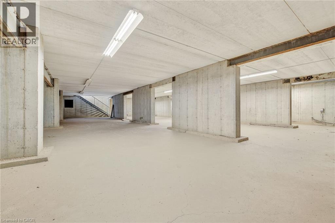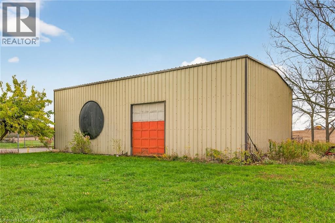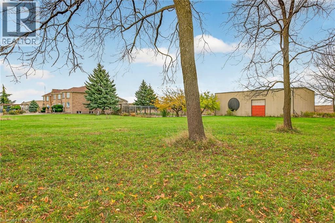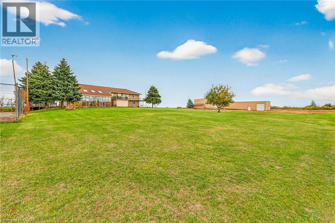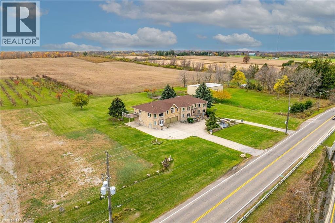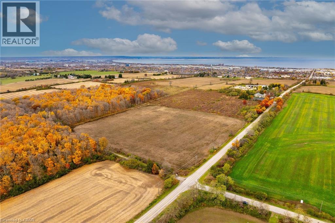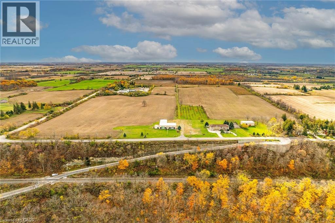568 Ridge Road Stoney Creek, Ontario L8J 2Y6
$2,999,900
Welcome to 568 Ridge Road! Featuring an Irreplaceable 93 acre Country Estate offering panoramic views of Lake Ontario & Toronto Skyline. This custom designed masterpiece includes over 5000 sq ft of distinguished living space, 40’ x 60’ outbuilding, 6800 sq ft outbuilding with many possible revenue producing uses, & fully separate 2 storey in law suite Ideal for multi generational living. Great curb appeal with stone & complimenting stucco exterior, circular concrete driveway, attached double garage, multiple entertaining areas including upper level deck, & your own private tennis court. The beautifully presented interior features a flowing layout highlighted by 7 bedrooms & 7 bathrooms, custom eat in kitchen, formal dining & living rooms, back sunroom overlooking calming country views, finished basement, & luxurious finishes throughout. Conveniently located minutes to amenities, QEW, & easy access to Niagara & GTA. The possibilities are endless with this tremendous property. Rarely do properties with this location, size, attention to detail, & multiple outbuildings come available. Experience Luxury Ridge Road Living at its Finest! (id:63008)
Property Details
| MLS® Number | 40786600 |
| Property Type | Single Family |
| EquipmentType | Water Heater |
| Features | Country Residential, In-law Suite |
| ParkingSpaceTotal | 14 |
| RentalEquipmentType | Water Heater |
| Structure | Workshop |
| ViewType | Lake View |
Building
| BathroomTotal | 7 |
| BedroomsAboveGround | 6 |
| BedroomsBelowGround | 1 |
| BedroomsTotal | 7 |
| Appliances | Dishwasher, Dryer, Refrigerator, Stove, Washer, Window Coverings |
| ArchitecturalStyle | 2 Level |
| BasementDevelopment | Partially Finished |
| BasementType | Full (partially Finished) |
| ConstructedDate | 1986 |
| ConstructionStyleAttachment | Detached |
| CoolingType | Central Air Conditioning |
| ExteriorFinish | Stone, Stucco |
| FoundationType | Poured Concrete |
| HalfBathTotal | 2 |
| HeatingFuel | Propane |
| HeatingType | Forced Air |
| StoriesTotal | 2 |
| SizeInterior | 3736 Sqft |
| Type | House |
| UtilityWater | Drilled Well |
Parking
| Attached Garage | |
| Detached Garage |
Land
| AccessType | Road Access |
| Acreage | Yes |
| Sewer | Septic System |
| SizeFrontage | 1190 Ft |
| SizeIrregular | 93.46 |
| SizeTotal | 93.46 Ac|50 - 100 Acres |
| SizeTotalText | 93.46 Ac|50 - 100 Acres |
| ZoningDescription | A1 |
Rooms
| Level | Type | Length | Width | Dimensions |
|---|---|---|---|---|
| Second Level | 3pc Bathroom | 5'0'' x 5'0'' | ||
| Second Level | 3pc Bathroom | 9'0'' x 4'8'' | ||
| Second Level | Bedroom | 14'0'' x 12'0'' | ||
| Second Level | Bedroom | 15'0'' x 10'0'' | ||
| Second Level | Bedroom | 15'0'' x 12'0'' | ||
| Second Level | 5pc Bathroom | 11'3'' x 9'6'' | ||
| Second Level | Primary Bedroom | 27'0'' x 15'0'' | ||
| Second Level | Laundry Room | Measurements not available | ||
| Second Level | 5pc Bathroom | 11'0'' x 6'8'' | ||
| Second Level | Primary Bedroom | 17'0'' x 15'0'' | ||
| Second Level | 2pc Bathroom | 3'0'' x 5'0'' | ||
| Second Level | Living Room | 24'0'' x 14'0'' | ||
| Second Level | Kitchen | 20'0'' x 24'0'' | ||
| Basement | Storage | 20'0'' x 15'0'' | ||
| Basement | Utility Room | 18'11'' x 12'0'' | ||
| Basement | Bedroom | 14'7'' x 15'4'' | ||
| Basement | Recreation Room | 28'5'' x 39'2'' | ||
| Main Level | Sunroom | 19'10'' x 37'7'' | ||
| Main Level | Laundry Room | 7'7'' x 12'3'' | ||
| Main Level | Kitchen | 14'0'' x 13'0'' | ||
| Main Level | Dining Room | 17'0'' x 15'0'' | ||
| Main Level | Family Room | 25'0'' x 14'0'' | ||
| Main Level | 2pc Bathroom | 7'3'' x 4'5'' | ||
| Main Level | 3pc Bathroom | 5'0'' x 6'0'' | ||
| Main Level | Bedroom | 13'0'' x 13'0'' |
https://www.realtor.ca/real-estate/29080726/568-ridge-road-stoney-creek
Chuck Hogeterp
Salesperson
325 Winterberry Dr Unit 4b
Stoney Creek, Ontario L8J 0B6

