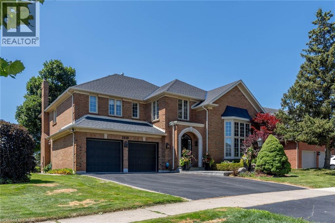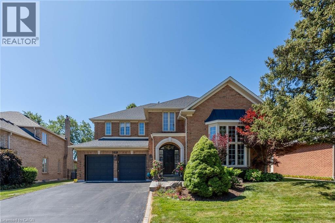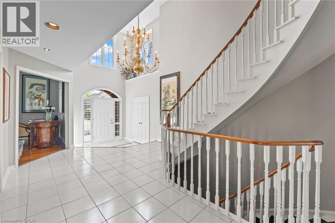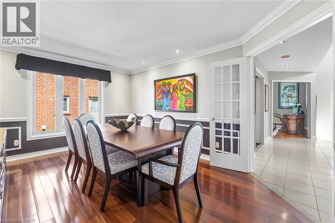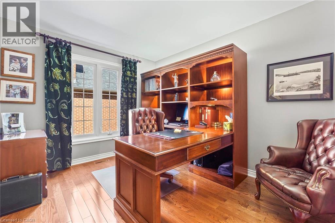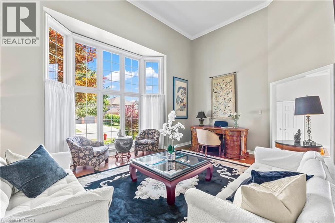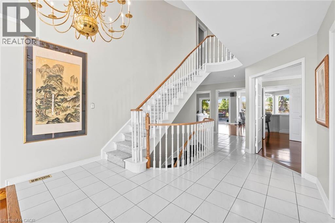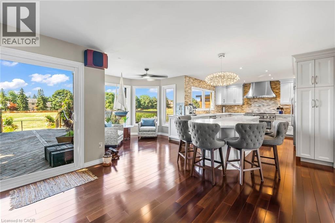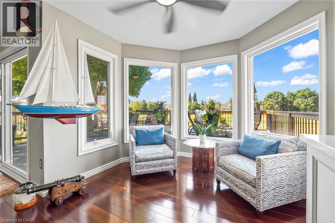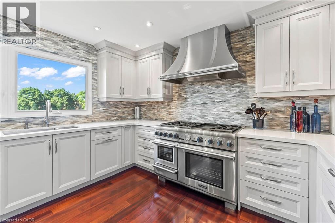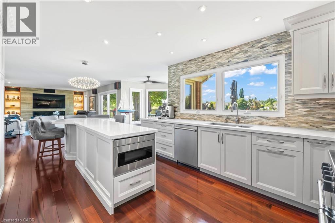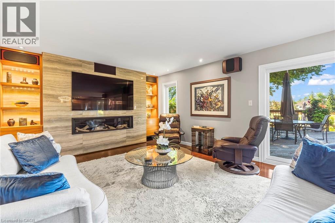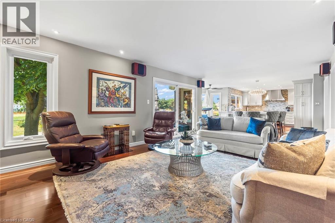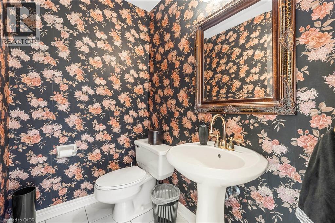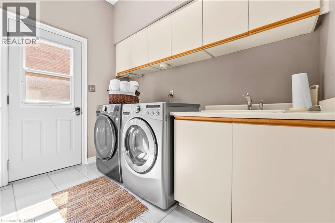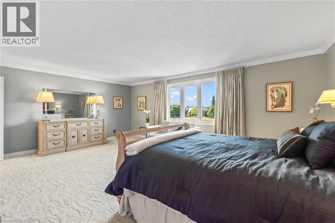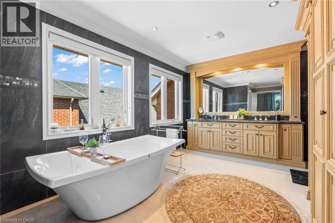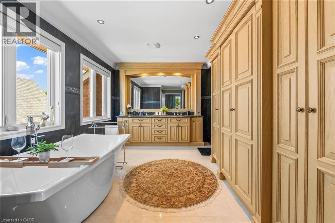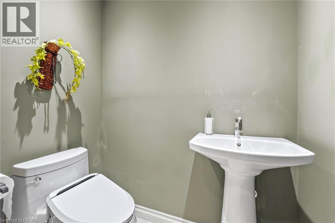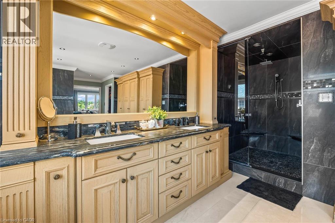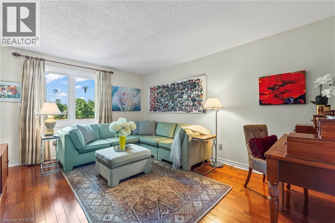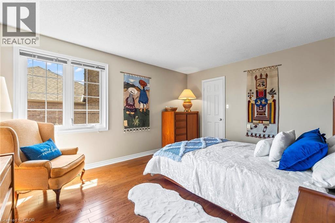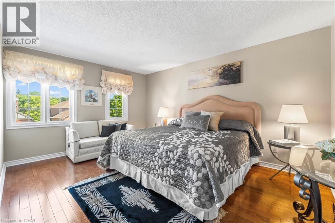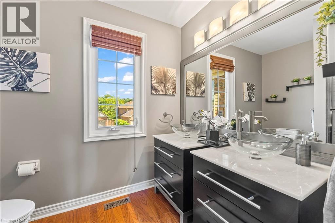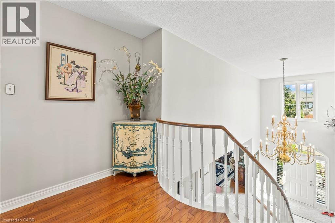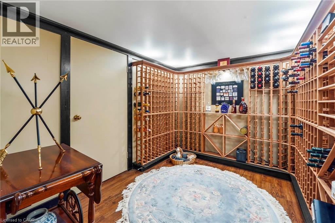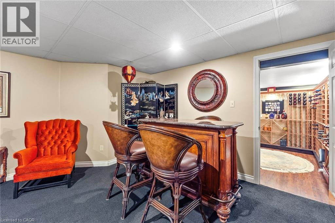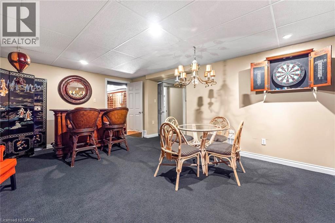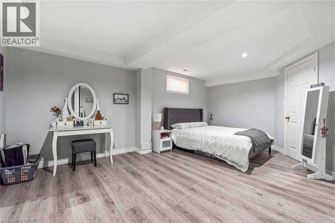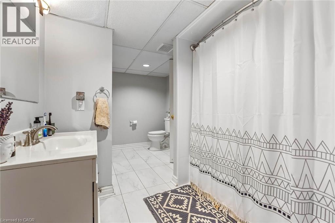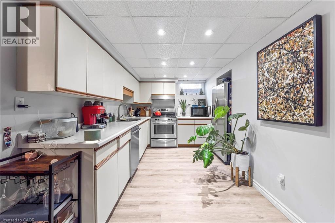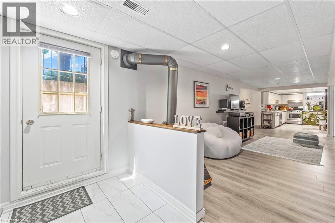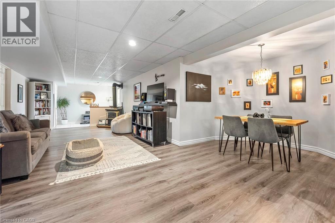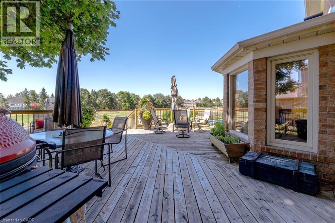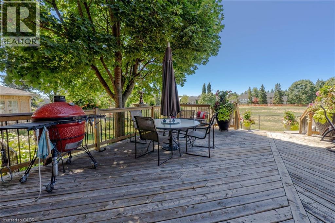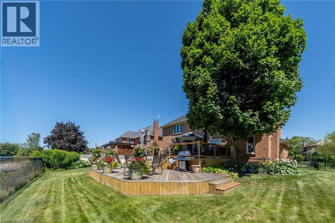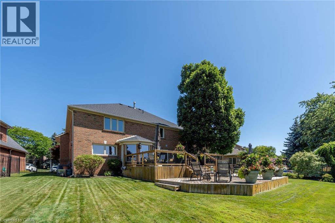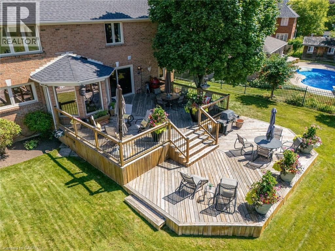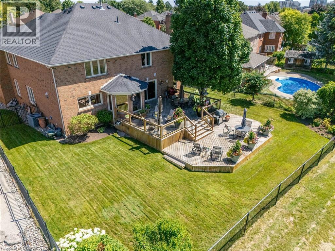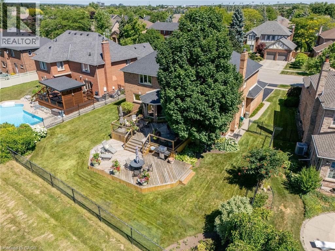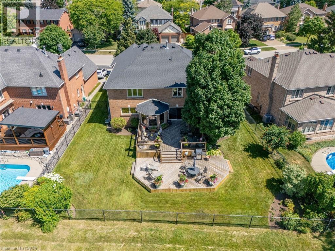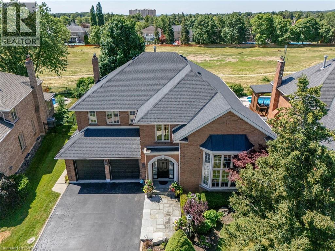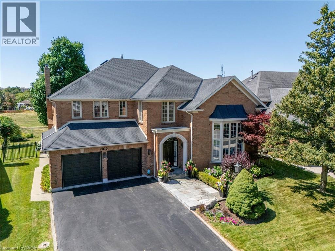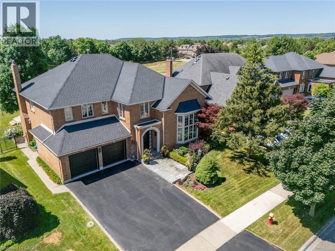2010 Parklane Crescent Burlington, Ontario L7M 3V5
$1,935,000
Welcome to 2010 Parklane Crescent, an exceptional luxury residence nestled in the prestigious and highly desired Millcroft community. Situated on a generous, beautifully landscaped lot, this home offers refined living with a spacious layout and exquisite finishes throughout. The stunning primary suite is a private retreat, featuring a spa-inspired ensuite designed for ultimate relaxation, complete with deep soaking bathtub, oversized shower/steam room. Three additional generously sized bedrooms provide comfort and versatility for family and guests alike. The chef's kitchen is the heart of the home—meticulously appointed with high-end appliances, premium finishes, and thoughtful design, perfect for both everyday living and entertaining. Downstairs, the professionally finished basement is a true standout, boasting a custom wine cellar, cozy sitting room, and a full secondary suite with a private entrance—ideal as an in-law or nanny suite, or an excellent income-generating opportunity. Live in luxury, comfort, and style on one of Millcroft's most desirable streets. (id:63008)
Property Details
| MLS® Number | 40786730 |
| Property Type | Single Family |
| AmenitiesNearBy | Golf Nearby, Park, Place Of Worship, Playground, Public Transit, Schools, Shopping |
| CommunityFeatures | Community Centre, School Bus |
| EquipmentType | None |
| Features | Automatic Garage Door Opener, In-law Suite |
| ParkingSpaceTotal | 4 |
| RentalEquipmentType | None |
Building
| BathroomTotal | 4 |
| BedroomsAboveGround | 4 |
| BedroomsBelowGround | 1 |
| BedroomsTotal | 5 |
| Appliances | Dishwasher, Dryer, Stove, Washer, Microwave Built-in, Garage Door Opener |
| ArchitecturalStyle | 2 Level |
| BasementDevelopment | Finished |
| BasementType | Full (finished) |
| ConstructionStyleAttachment | Detached |
| CoolingType | Central Air Conditioning |
| ExteriorFinish | Brick |
| FoundationType | Poured Concrete |
| HalfBathTotal | 1 |
| HeatingType | Forced Air |
| StoriesTotal | 2 |
| SizeInterior | 5539 Sqft |
| Type | House |
| UtilityWater | Municipal Water |
Parking
| Attached Garage |
Land
| AccessType | Road Access, Highway Nearby |
| Acreage | No |
| LandAmenities | Golf Nearby, Park, Place Of Worship, Playground, Public Transit, Schools, Shopping |
| LandscapeFeatures | Lawn Sprinkler |
| Sewer | Municipal Sewage System |
| SizeDepth | 129 Ft |
| SizeFrontage | 85 Ft |
| SizeTotalText | Under 1/2 Acre |
| ZoningDescription | 01, R2.3 |
Rooms
| Level | Type | Length | Width | Dimensions |
|---|---|---|---|---|
| Second Level | 5pc Bathroom | Measurements not available | ||
| Second Level | Bedroom | 13'8'' x 14'4'' | ||
| Second Level | Bedroom | 13'9'' x 14'7'' | ||
| Second Level | Bedroom | 11'9'' x 15'5'' | ||
| Second Level | Full Bathroom | 16'0'' x 19'10'' | ||
| Second Level | Primary Bedroom | 20'5'' x 15'5'' | ||
| Basement | Utility Room | 24'11'' x 8'11'' | ||
| Basement | Cold Room | 9'10'' x 5'2'' | ||
| Basement | Wine Cellar | 9'10'' x 8'0'' | ||
| Basement | Office | 21'11'' x 22'6'' | ||
| Basement | 4pc Bathroom | 14'11'' x 7'10'' | ||
| Basement | Bedroom | 15'0'' x 18'10'' | ||
| Basement | Kitchen | 19'4'' x 18'4'' | ||
| Basement | Living Room | 23'3'' x 12'0'' | ||
| Basement | Foyer | 6'0'' x 9'7'' | ||
| Main Level | Office | 12'0'' x 9'11'' | ||
| Main Level | Laundry Room | 18'2'' x 10'9'' | ||
| Main Level | 2pc Bathroom | 6'2'' x 4'5'' | ||
| Main Level | Kitchen | 22'2'' x 20'2'' | ||
| Main Level | Dining Room | 19'1'' x 11'10'' | ||
| Main Level | Living Room | 22'4'' x 12'5'' | ||
| Main Level | Living Room | 18'10'' x 21'2'' | ||
| Main Level | Foyer | 7'10'' x 7'11'' |
https://www.realtor.ca/real-estate/29082215/2010-parklane-crescent-burlington
Beth Lindsay
Salesperson
209 Limeridge Road E. Unit 2
Hamilton, Ontario L9A 2S6

