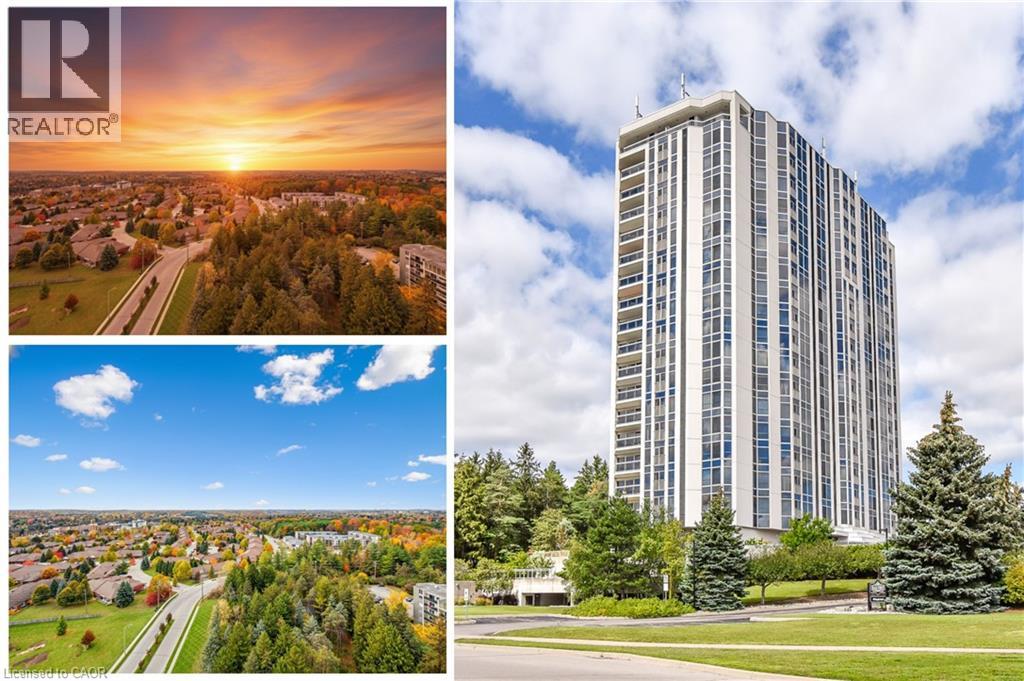190 Hespeler Road Unit# 1902 Cambridge, Ontario N1R 8B8
$849,900Maintenance, Insurance, Common Area Maintenance, Landscaping, Property Management, Water, Parking
$1,598.50 Monthly
Maintenance, Insurance, Common Area Maintenance, Landscaping, Property Management, Water, Parking
$1,598.50 MonthlyWelcome to a truly rare offering - perched on the top floor and wrapped in floor-to-ceiling windows, this 2-bedroom, 2-bathroom penthouse delivers unobstructed views that stretch for miles. Whether you're sipping morning coffee or hosting sunset dinners with friends, you'll be surrounded by skyline vistas that are simply unmatched in the city. Inside, the space lives large. A fully renovated kitchen and updated ensuite bring modern touches to a timeless layout, while each room flows effortlessly into the next. There's space here for everything - entertaining, unwinding, working from home, or just living life your way. Downsizers, take note: this suite offers all the square footage you've been missing - plus the bonus of two side-by-side indoor parking spaces and access to some fantastic amenities. From the indoor pool and dual saunas to the tennis court, woodworking shop, games room, party room with kitchen, guest suite, BBQ gazebos and expansive courtyard - it's all here, without the maintenance of a detached home. This is condo living at its most relaxed and refined - offering the scale of a bungalow, the security of a top-floor unit, and a daily connection to the sky above and the city below. You won't find another like it. Come experience what it means to live above it all. (id:63008)
Property Details
| MLS® Number | 40781670 |
| Property Type | Single Family |
| AmenitiesNearBy | Hospital, Park, Playground, Public Transit, Schools |
| EquipmentType | None |
| Features | Cul-de-sac, Southern Exposure, Conservation/green Belt, Balcony, No Pet Home, Automatic Garage Door Opener |
| ParkingSpaceTotal | 2 |
| RentalEquipmentType | None |
Building
| BathroomTotal | 2 |
| BedroomsAboveGround | 2 |
| BedroomsTotal | 2 |
| Amenities | Car Wash, Exercise Centre, Guest Suite, Party Room |
| Appliances | Dishwasher, Dryer, Refrigerator, Stove, Washer, Hood Fan |
| BasementType | None |
| ConstructedDate | 1991 |
| ConstructionStyleAttachment | Attached |
| CoolingType | Central Air Conditioning |
| ExteriorFinish | Concrete |
| FireplaceFuel | Electric |
| FireplacePresent | Yes |
| FireplaceTotal | 2 |
| FireplaceType | Other - See Remarks |
| FoundationType | Poured Concrete |
| HeatingFuel | Electric |
| HeatingType | Forced Air |
| StoriesTotal | 1 |
| SizeInterior | 2260 Sqft |
| Type | Apartment |
| UtilityWater | Municipal Water |
Parking
| Underground | |
| Covered | |
| Visitor Parking |
Land
| AccessType | Highway Access, Highway Nearby |
| Acreage | No |
| LandAmenities | Hospital, Park, Playground, Public Transit, Schools |
| LandscapeFeatures | Landscaped |
| Sewer | Municipal Sewage System |
| SizeTotalText | Unknown |
| ZoningDescription | N2rm3 |
Rooms
| Level | Type | Length | Width | Dimensions |
|---|---|---|---|---|
| Main Level | Utility Room | 4'0'' x 3'1'' | ||
| Main Level | Utility Room | 3'2'' x 4'7'' | ||
| Main Level | Primary Bedroom | 20'3'' x 18'9'' | ||
| Main Level | Living Room | 22'4'' x 37'10'' | ||
| Main Level | Laundry Room | 8'1'' x 8'9'' | ||
| Main Level | Kitchen | 12'7'' x 17'4'' | ||
| Main Level | Foyer | 8'10'' x 7'8'' | ||
| Main Level | Dining Room | 18'6'' x 12'8'' | ||
| Main Level | Bedroom | 18'4'' x 13'7'' | ||
| Main Level | Full Bathroom | 9'0'' x 12'3'' | ||
| Main Level | 3pc Bathroom | 8'11'' x 8'11'' |
https://www.realtor.ca/real-estate/29054882/190-hespeler-road-unit-1902-cambridge
Greg Dewar
Broker of Record
18 Tannery St E
Cambridge, Ontario N3C 2B9




















































