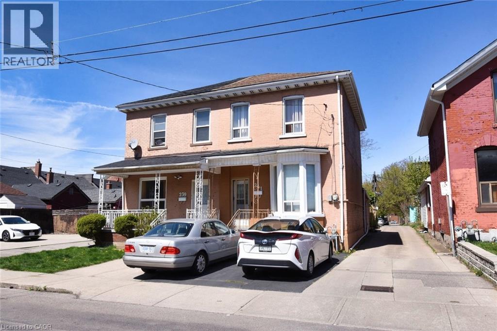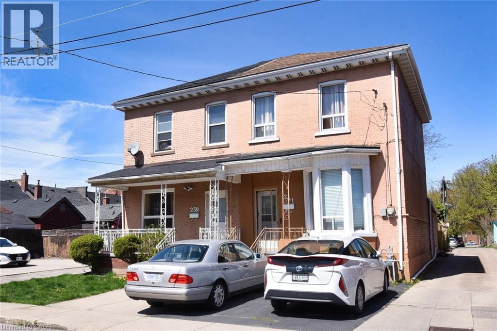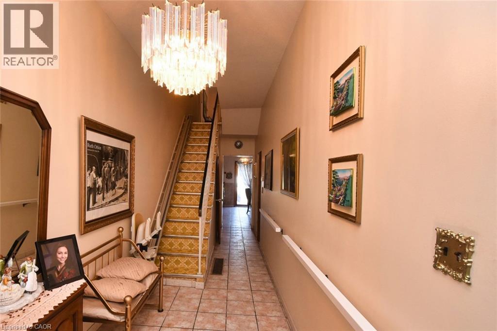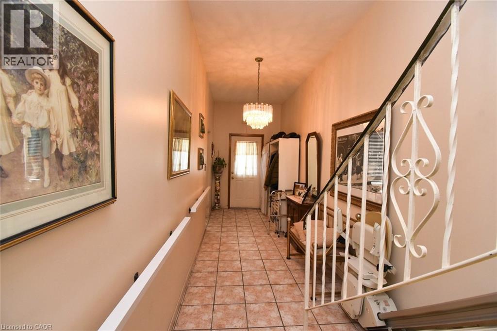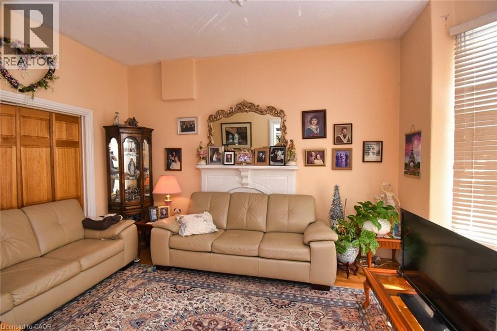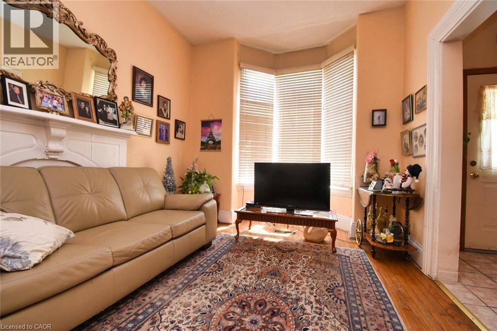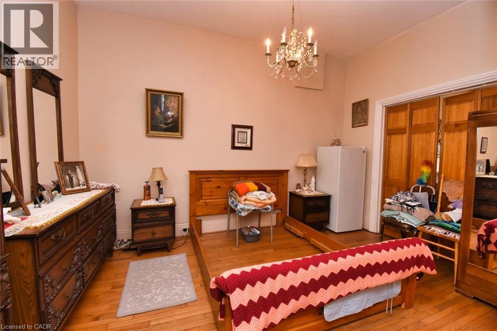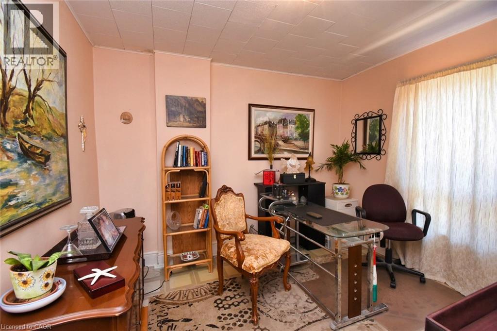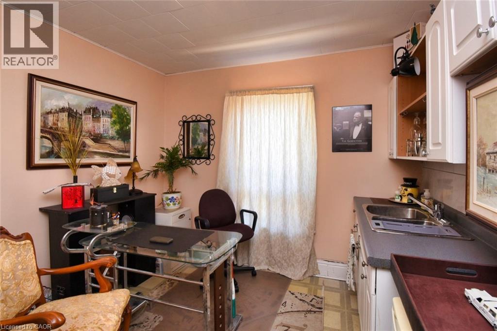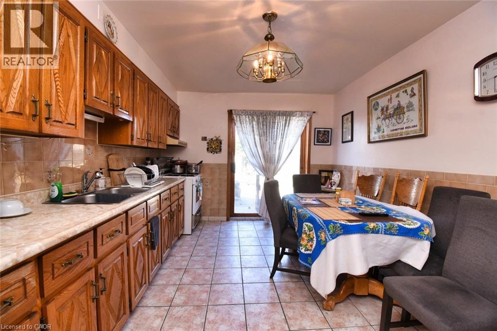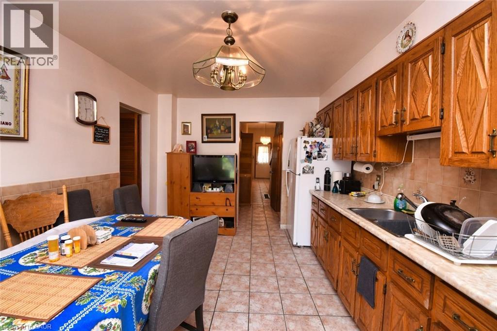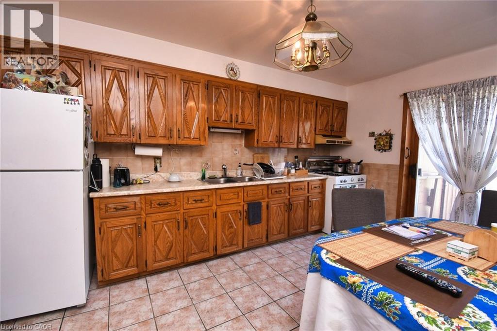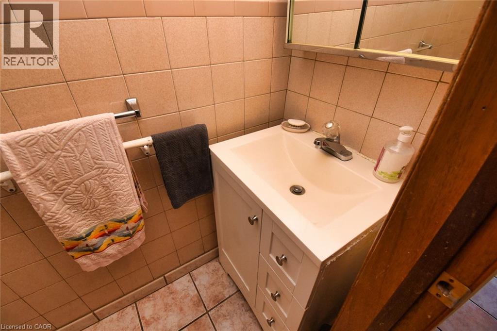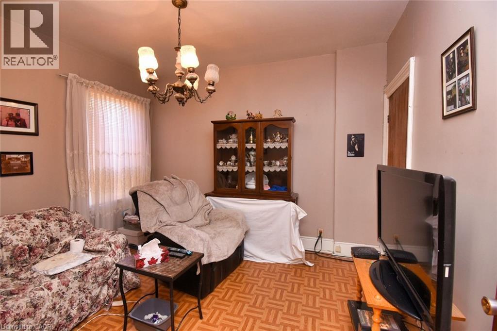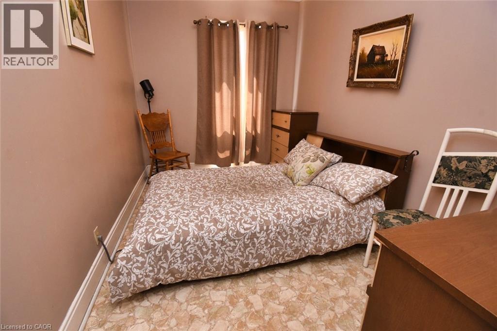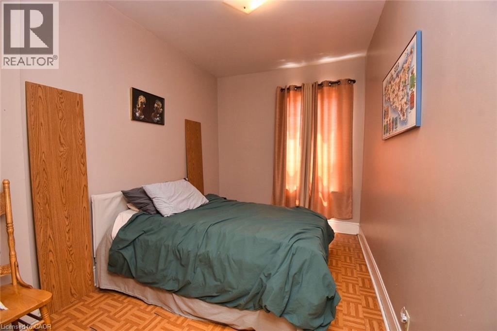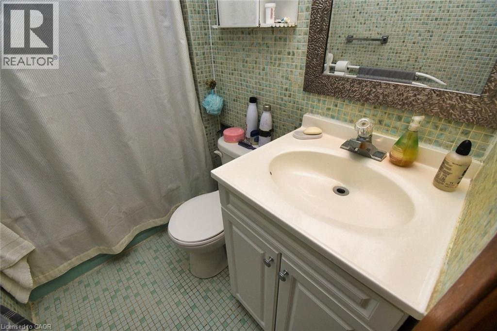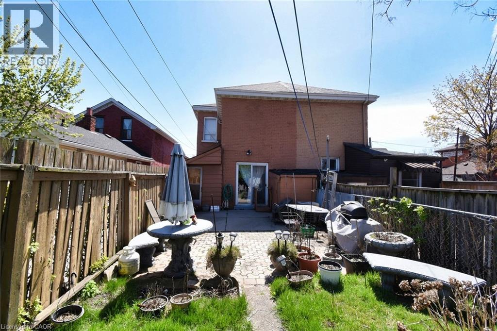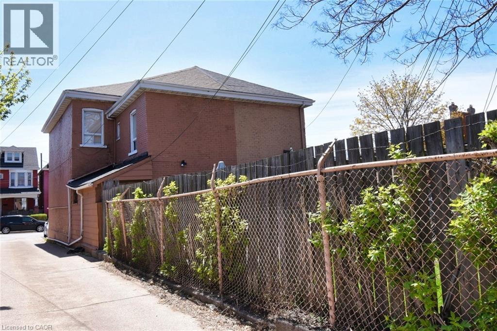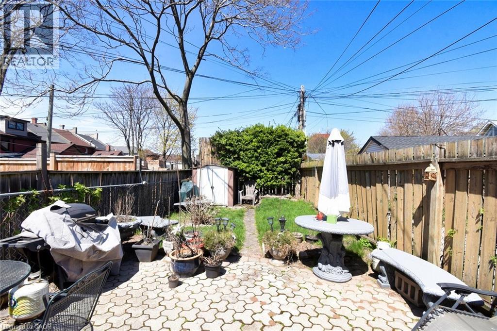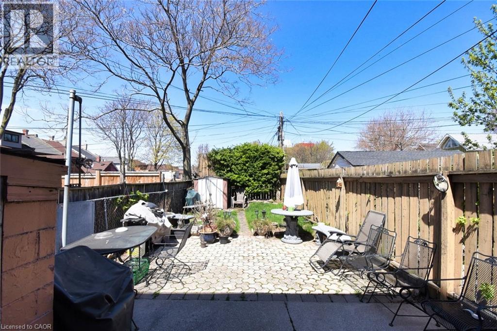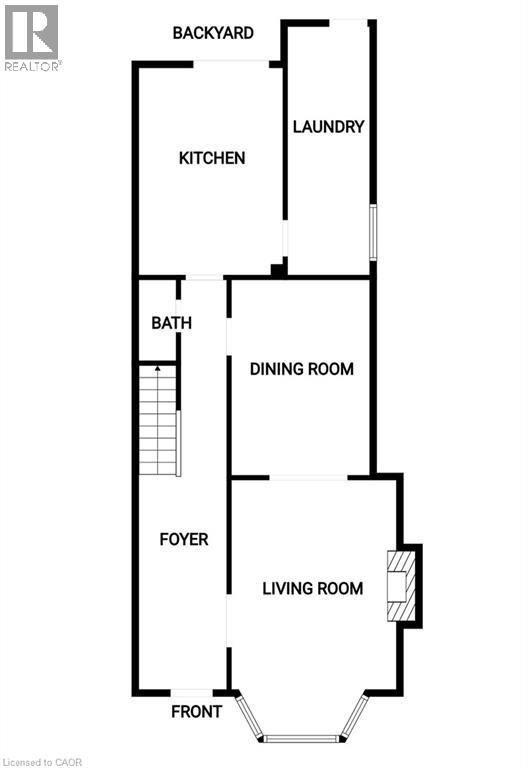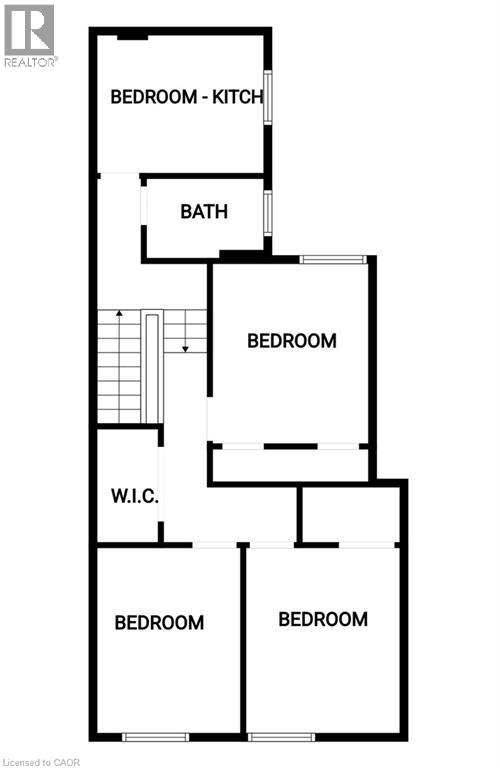241 Robert Street Hamilton, Ontario L8L 2R2
$479,997
Charming European-style home lovingly owned by the same family for 63 years. this spacious semi-detached offers character and warmth throughout, featuring plaster walls and soaring 10 ft ceilings. Enjoy a large at-in kitchen with a walkout to the backyard and convenient main-floor laundry. The property also includes a huge backyard and parking for 2 vehicles. Located within walking distance to all amenities, public transit, the West Harbour, GO station, and the General Hospital. This home is ready for it's next chapter - a place for new memories and love to grow! All room sizes are irregular and approximate. (id:63008)
Property Details
| MLS® Number | 40784748 |
| Property Type | Single Family |
| AmenitiesNearBy | Hospital, Place Of Worship, Public Transit, Shopping |
| EquipmentType | Water Heater |
| Features | Paved Driveway |
| ParkingSpaceTotal | 2 |
| RentalEquipmentType | Water Heater |
| Structure | Shed |
Building
| BathroomTotal | 2 |
| BedroomsAboveGround | 4 |
| BedroomsTotal | 4 |
| Appliances | Dryer, Refrigerator, Washer, Gas Stove(s) |
| ArchitecturalStyle | 2 Level |
| BasementDevelopment | Unfinished |
| BasementType | Partial (unfinished) |
| ConstructedDate | 1900 |
| ConstructionStyleAttachment | Semi-detached |
| CoolingType | Central Air Conditioning |
| ExteriorFinish | Brick |
| FireProtection | Smoke Detectors |
| FoundationType | Stone |
| HalfBathTotal | 1 |
| HeatingFuel | Natural Gas |
| HeatingType | Forced Air, Hot Water Radiator Heat |
| StoriesTotal | 2 |
| SizeInterior | 1468 Sqft |
| Type | House |
| UtilityWater | Municipal Water |
Land
| Acreage | No |
| LandAmenities | Hospital, Place Of Worship, Public Transit, Shopping |
| Sewer | Municipal Sewage System |
| SizeDepth | 100 Ft |
| SizeFrontage | 18 Ft |
| SizeTotalText | Under 1/2 Acre |
| ZoningDescription | D |
Rooms
| Level | Type | Length | Width | Dimensions |
|---|---|---|---|---|
| Second Level | Bedroom | 11'6'' x 8'3'' | ||
| Second Level | Bedroom | 12'0'' x 8'2'' | ||
| Second Level | Primary Bedroom | 12'1'' x 10'6'' | ||
| Second Level | 4pc Bathroom | 7'1'' x 4'9'' | ||
| Second Level | Bedroom | 11'8'' x 10'4'' | ||
| Basement | Utility Room | Measurements not available | ||
| Main Level | Laundry Room | 15'3'' x 5'3'' | ||
| Main Level | Eat In Kitchen | 15'9'' x 10'6'' | ||
| Main Level | 2pc Bathroom | 9'3'' x 2'5'' | ||
| Main Level | Dining Room | 14'0'' x 10'6'' | ||
| Main Level | Living Room | 14'0'' x 10'6'' | ||
| Main Level | Foyer | 15'8'' x 6'1'' |
https://www.realtor.ca/real-estate/29056314/241-robert-street-hamilton
Sarah Pierssens
Salesperson
1595 Upper James St Unit 4b
Hamilton, Ontario L9B 0H7

