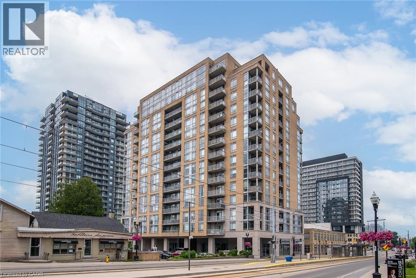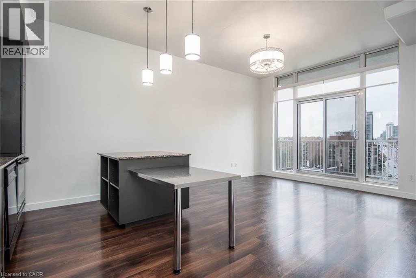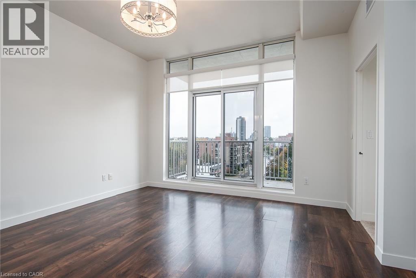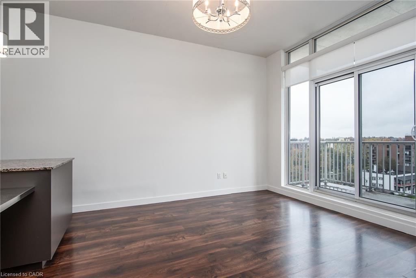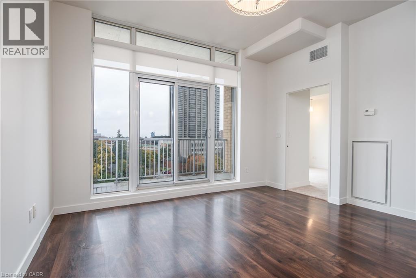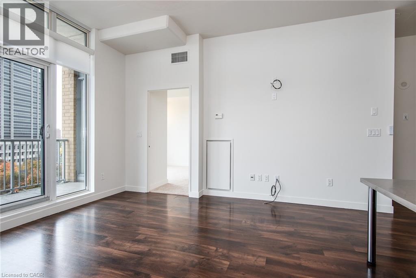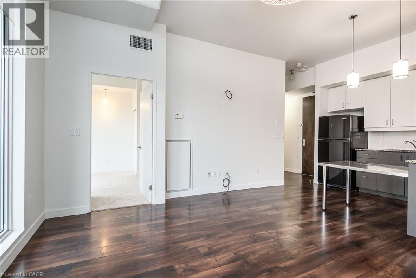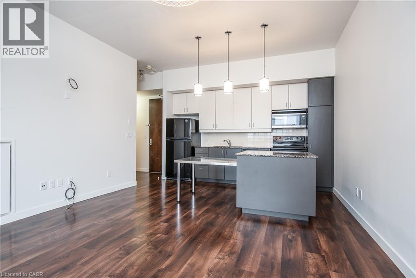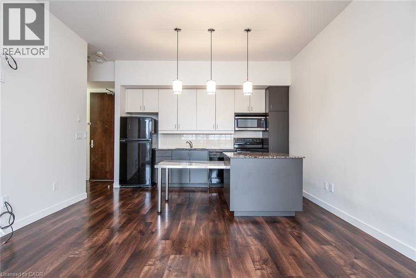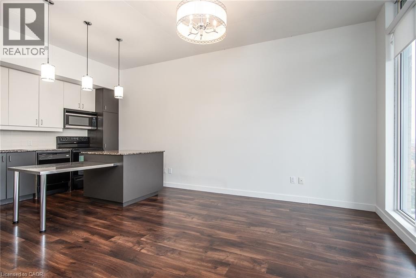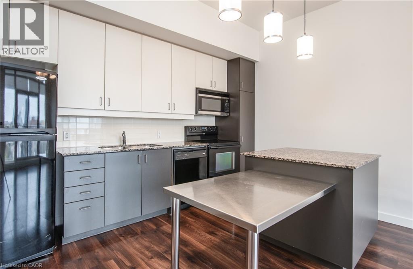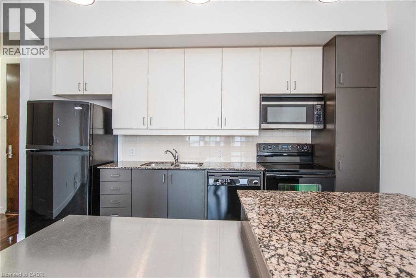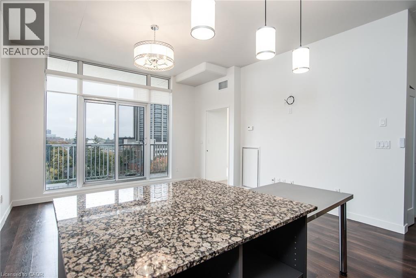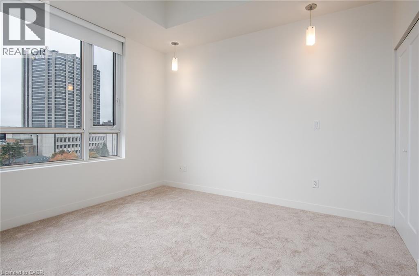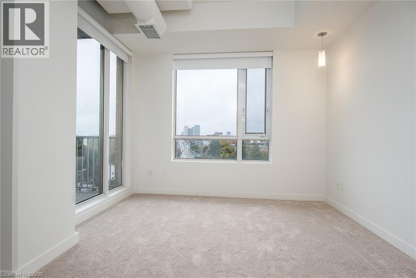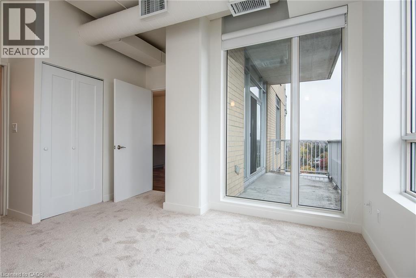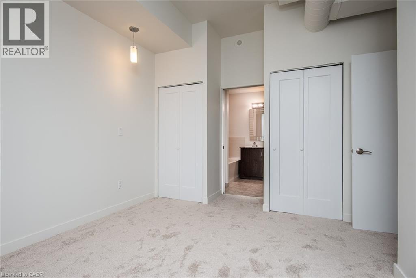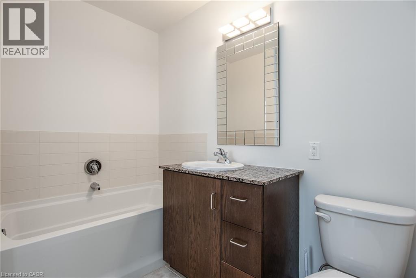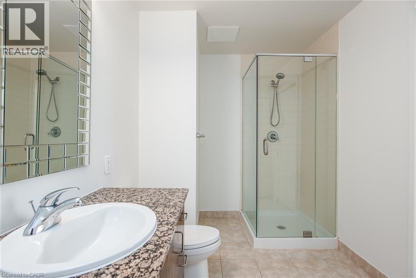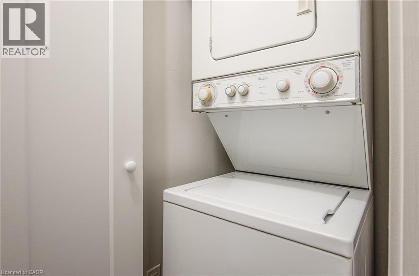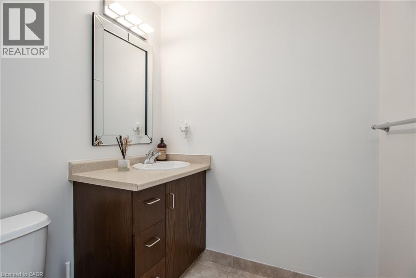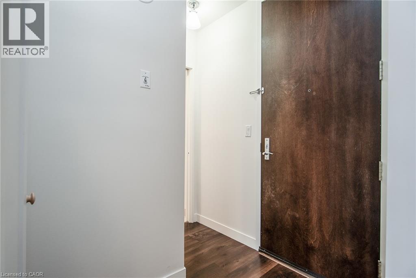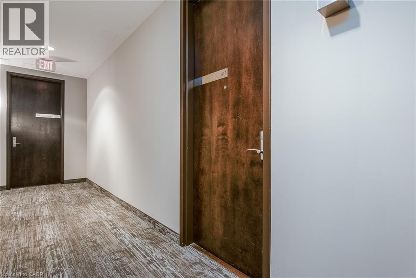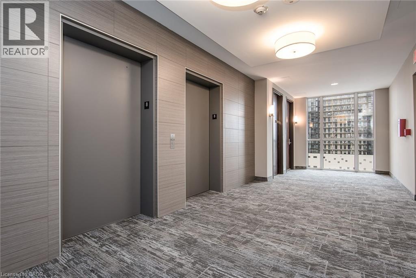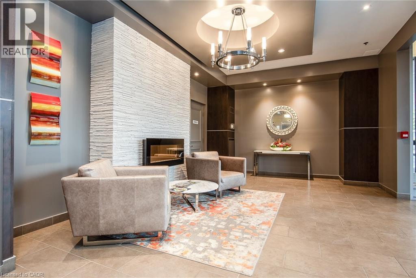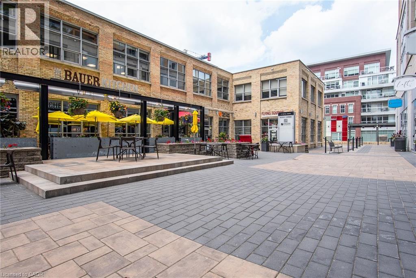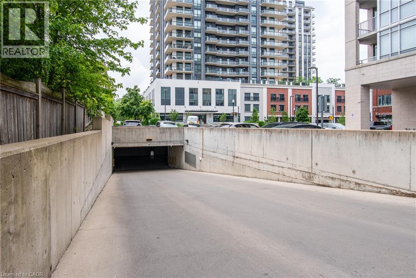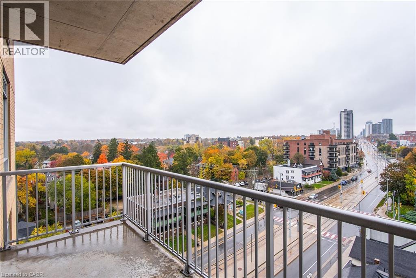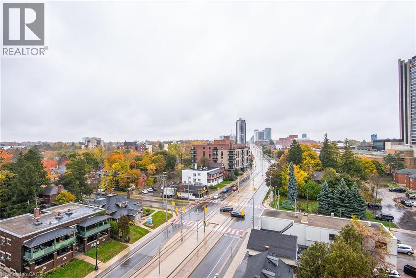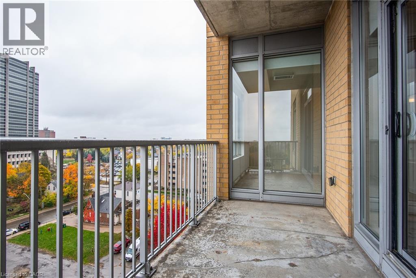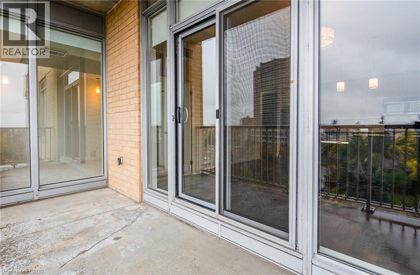191 King Street S Unit# 807 Waterloo, Ontario N2J 1R1
$2,200 MonthlyInsurance, Heat, Property Management, Water, ParkingMaintenance, Insurance, Heat, Property Management, Water, Parking
$455.06 Monthly
Maintenance, Insurance, Heat, Property Management, Water, Parking
$455.06 MonthlyAvailable Immediately! One bedroom, two bathroom unit at the Bauer Lofts! One underground parking spot and locker included. Open-concept layout seamlessly blends the kitchen, living room, and dining area. The kitchen boasts generous space and features an adjoining pantry offering lots of storage. Floor-to-ceiling windows showcase with remote blinds. Primary bedroom offers two closets and a private ensuite bathroom. Location does not get better than this! Close to the LRT, and is a short distance from the University of Waterloo, Laurier, Google Headquarters, hospitals, and an array of dining and shopping options. Don't let this opportunity pass you by! (id:63008)
Property Details
| MLS® Number | 40784692 |
| Property Type | Single Family |
| AmenitiesNearBy | Golf Nearby, Hospital, Park, Place Of Worship, Public Transit, Schools, Shopping |
| CommunityFeatures | Community Centre |
| EquipmentType | None |
| Features | Balcony, Paved Driveway, Automatic Garage Door Opener |
| ParkingSpaceTotal | 1 |
| RentalEquipmentType | None |
| StorageType | Locker |
Building
| BathroomTotal | 2 |
| BedroomsAboveGround | 1 |
| BedroomsTotal | 1 |
| Amenities | Exercise Centre, Party Room |
| Appliances | Dishwasher, Dryer, Microwave, Refrigerator, Stove, Washer, Hood Fan |
| BasementType | None |
| ConstructedDate | 2009 |
| ConstructionStyleAttachment | Attached |
| CoolingType | Central Air Conditioning |
| ExteriorFinish | Brick |
| FireProtection | Smoke Detectors |
| FoundationType | Poured Concrete |
| HalfBathTotal | 1 |
| HeatingFuel | Natural Gas |
| HeatingType | Forced Air |
| StoriesTotal | 1 |
| SizeInterior | 695 Sqft |
| Type | Apartment |
| UtilityWater | Municipal Water |
Parking
| Underground | |
| None |
Land
| Acreage | No |
| LandAmenities | Golf Nearby, Hospital, Park, Place Of Worship, Public Transit, Schools, Shopping |
| Sewer | Municipal Sewage System |
| SizeTotalText | Unknown |
| ZoningDescription | U2-81 |
Rooms
| Level | Type | Length | Width | Dimensions |
|---|---|---|---|---|
| Main Level | Laundry Room | 4'9'' x 2' | ||
| Main Level | 2pc Bathroom | 5'11'' x 5'7'' | ||
| Main Level | 4pc Bathroom | 11'8'' x 6'9'' | ||
| Main Level | Bedroom | 13'10'' x 12'11'' | ||
| Main Level | Kitchen | 14'2'' x 8'2'' | ||
| Main Level | Living Room | 14'2'' x 12'10'' |
https://www.realtor.ca/real-estate/29056290/191-king-street-s-unit-807-waterloo
Brian Santos
Broker
25 Bruce St., Unit 5b
Kitchener, Ontario N2B 1Y4

