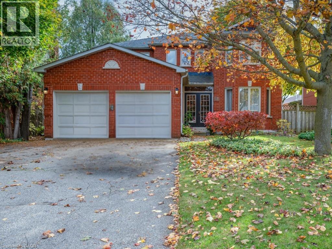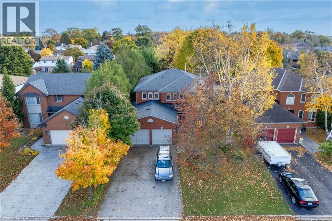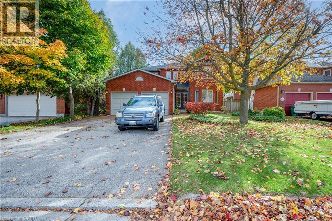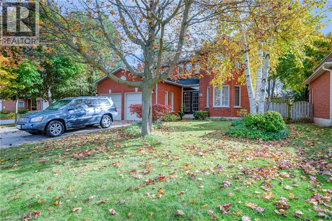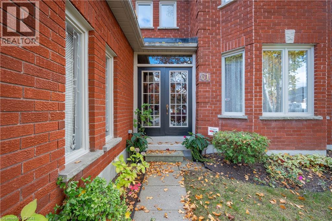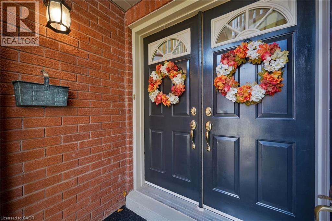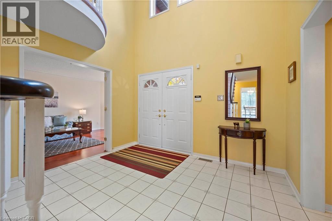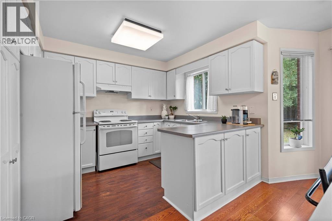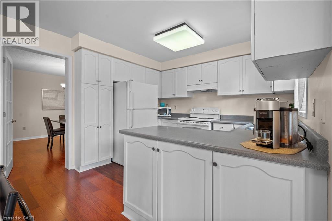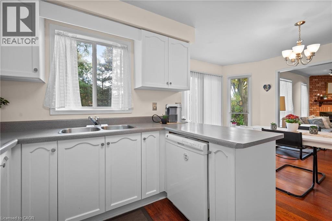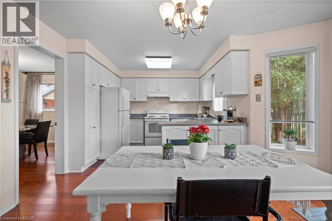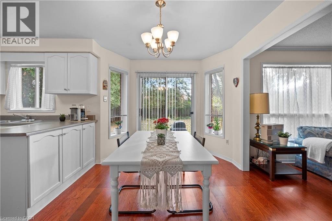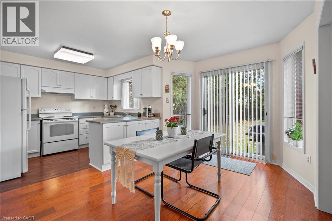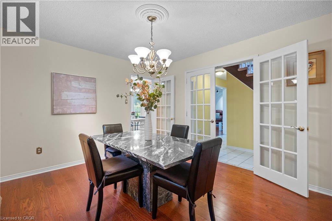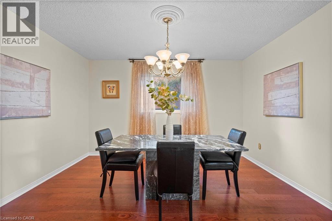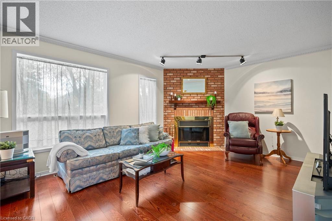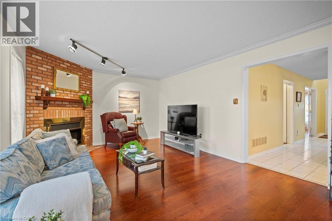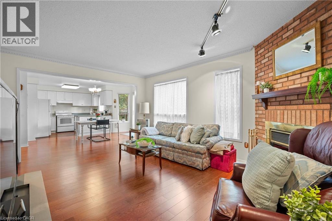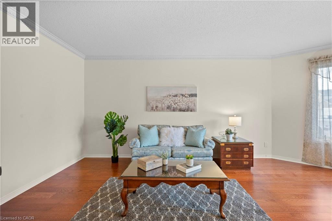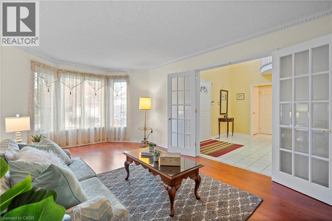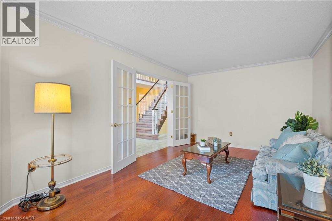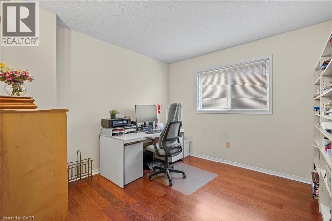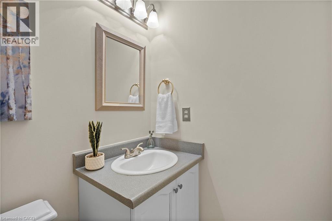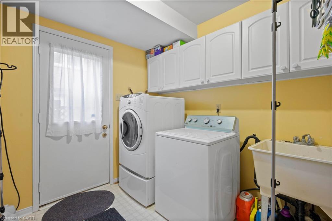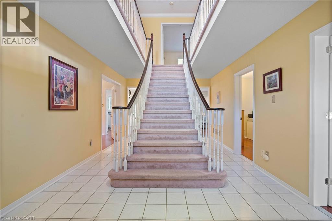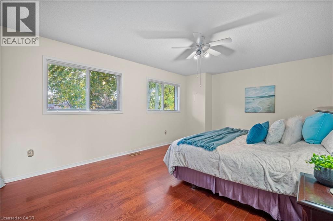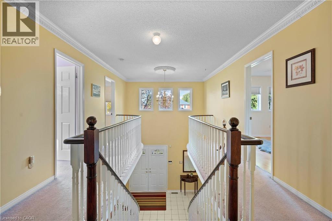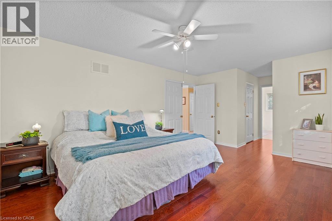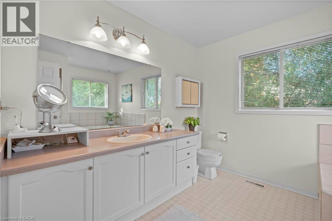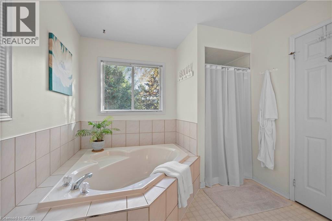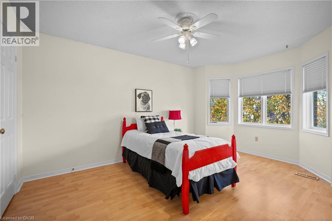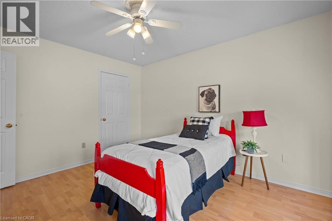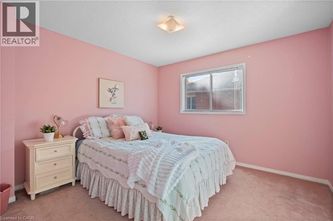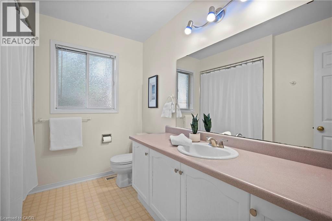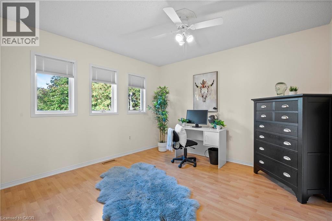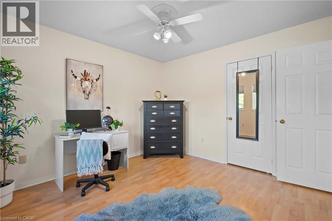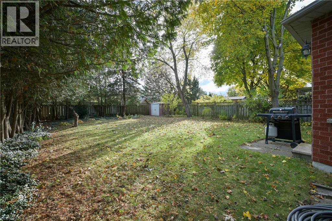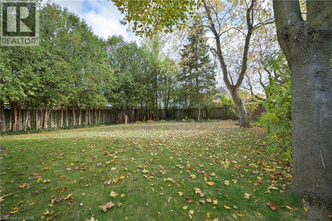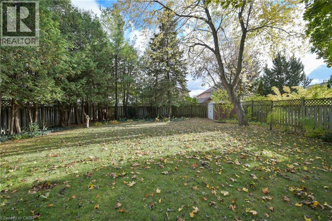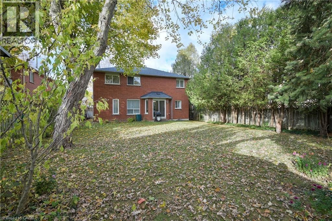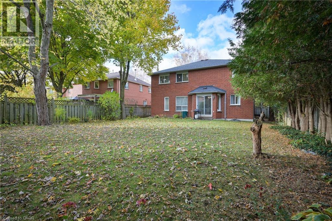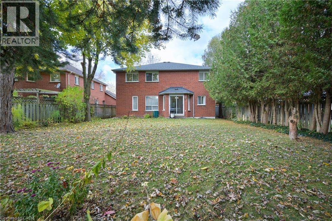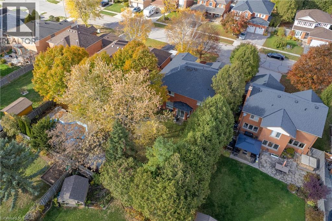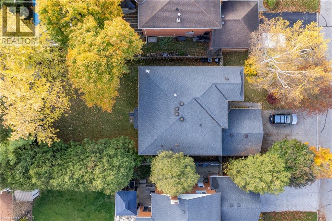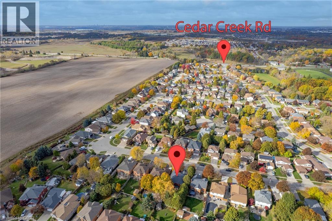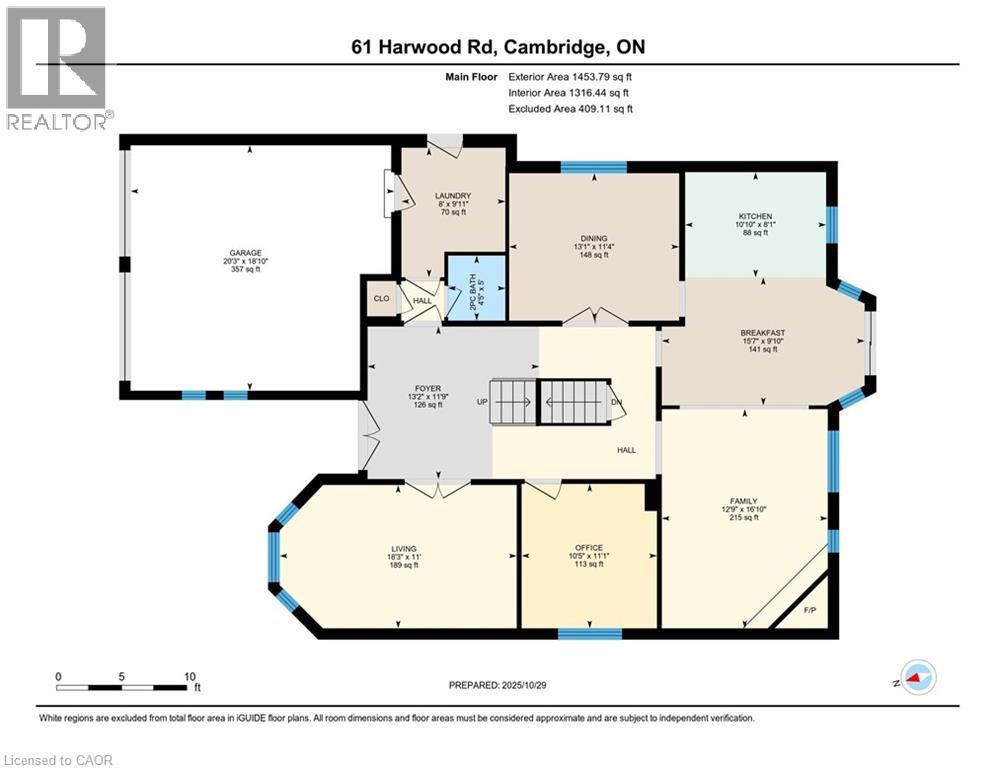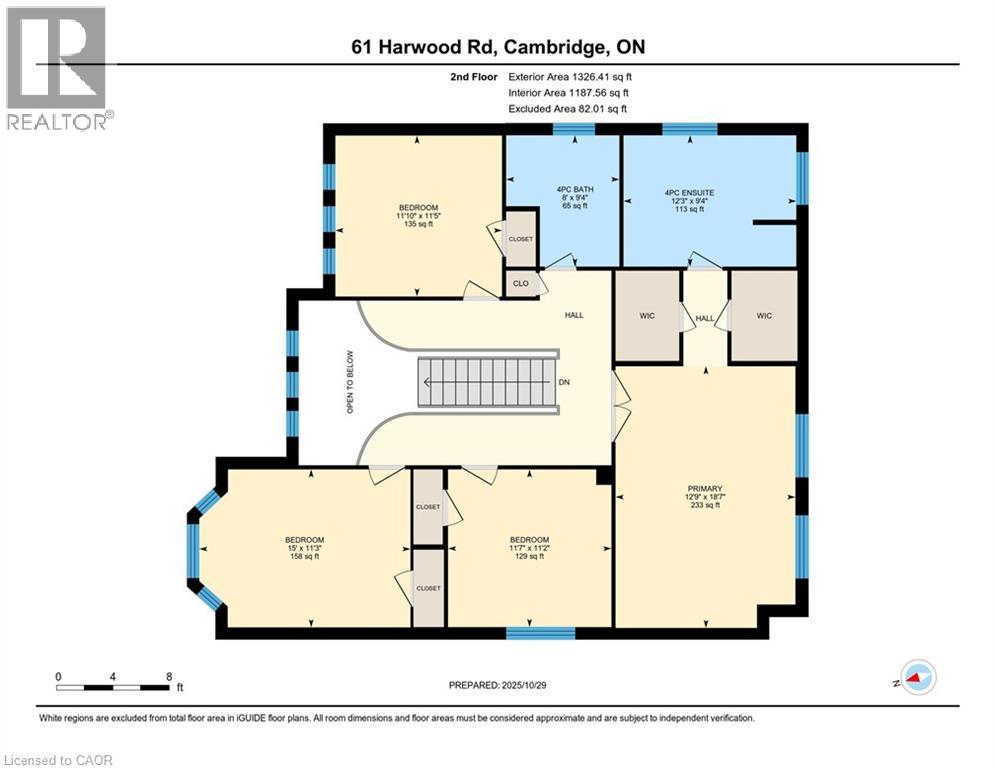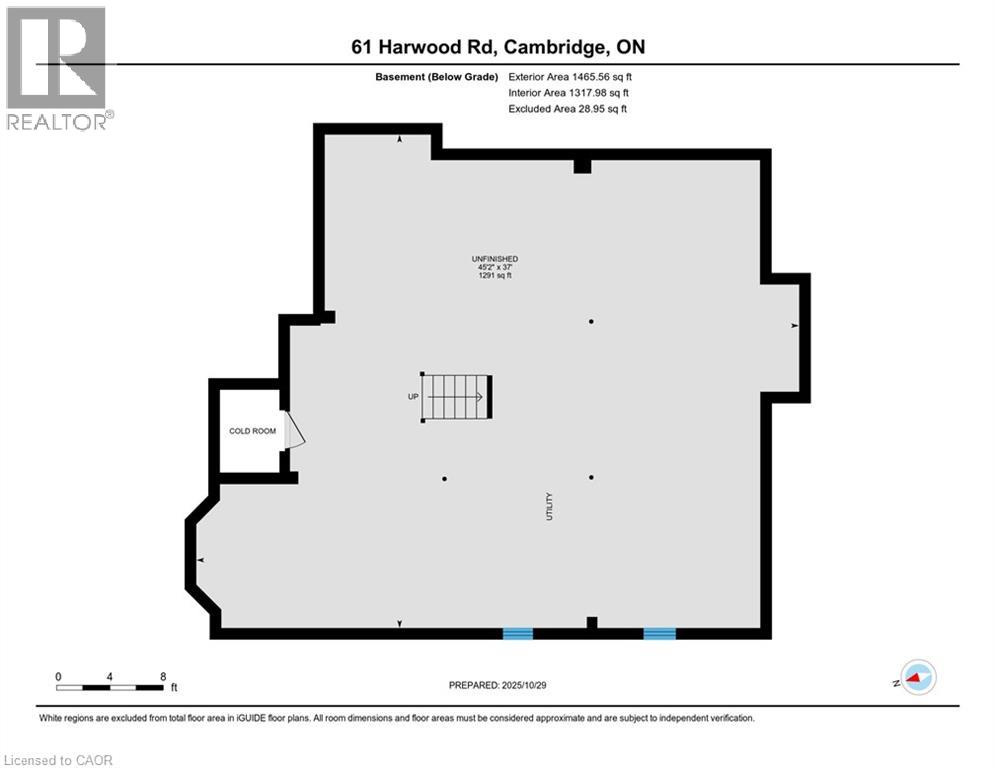61 Harwood Road Cambridge, Ontario N1S 4R9
$939,000
According to Google, you will be just 10 minutes from the 401 making this home a Commuter’s Dream! This all brick, 2800 sq ft, 4 bedroom, 2.5 bath, 2 storey is the perfect family home. Offering a spacious layout, with a formal living room, main floor office/den, formal dining room with French doors, a large eat-in kitchen and a main floor family room with a wood burning fireplace. Here a large or growing family can be easily accommodated, the open concept kitchen/family room allows parents to prepare dinner while easily keeping tabs on the kids in the family room or enjoying the large, fenced yard. Your home will be the go-to destination for Holiday gatherings as there is abundant space for extended family & friends to celebrate milestones and create special memories. The main floor den offers an undisturbed destination for kids to do their homework or an ideal work from home set-up for Mom or Dad. A main floor mud/laundry room and convenient 2pc bath complete this main floor. The second level is super spacious, features 4 extremely good-sized bedrooms and a full 4 pc bath. The primary bedroom easily permits a king size suite and proudly features 2 closets and a 5pc ensuite. The basement level is unfinished; it either awaits your creative vision or will provide spectacular storage space. Parking for up to 6 vehicles is easily handled with the double wide driveway and attached double car garage. Located within walking distance of parks, shopping & schools, this great family home awaits your visit! (id:63008)
Property Details
| MLS® Number | 40780610 |
| Property Type | Single Family |
| AmenitiesNearBy | Park, Place Of Worship, Public Transit, Schools |
| EquipmentType | Furnace, Water Heater |
| Features | Paved Driveway, Sump Pump |
| ParkingSpaceTotal | 6 |
| RentalEquipmentType | Furnace, Water Heater |
| Structure | Shed |
Building
| BathroomTotal | 3 |
| BedroomsAboveGround | 4 |
| BedroomsTotal | 4 |
| Appliances | Central Vacuum, Dryer, Refrigerator, Stove, Water Softener, Washer |
| ArchitecturalStyle | 2 Level |
| BasementDevelopment | Unfinished |
| BasementType | Full (unfinished) |
| ConstructionStyleAttachment | Detached |
| CoolingType | Central Air Conditioning |
| ExteriorFinish | Brick |
| FireplaceFuel | Wood |
| FireplacePresent | Yes |
| FireplaceTotal | 1 |
| FireplaceType | Other - See Remarks |
| HalfBathTotal | 1 |
| HeatingFuel | Natural Gas |
| HeatingType | Forced Air |
| StoriesTotal | 2 |
| SizeInterior | 2834 Sqft |
| Type | House |
| UtilityWater | Municipal Water |
Parking
| Attached Garage |
Land
| AccessType | Highway Nearby |
| Acreage | No |
| FenceType | Fence |
| LandAmenities | Park, Place Of Worship, Public Transit, Schools |
| Sewer | Municipal Sewage System |
| SizeDepth | 138 Ft |
| SizeFrontage | 54 Ft |
| SizeTotalText | Under 1/2 Acre |
| ZoningDescription | R5 |
Rooms
| Level | Type | Length | Width | Dimensions |
|---|---|---|---|---|
| Second Level | 4pc Bathroom | 9'4'' x 8'0'' | ||
| Second Level | Bedroom | 11'3'' x 15'0'' | ||
| Second Level | Bedroom | 11'5'' x 11'10'' | ||
| Second Level | Bedroom | 11'2'' x 11'7'' | ||
| Second Level | Full Bathroom | 9'4'' x 12'3'' | ||
| Second Level | Primary Bedroom | 18'7'' x 12'9'' | ||
| Main Level | Laundry Room | 9'11'' x 8'0'' | ||
| Main Level | 2pc Bathroom | 5'0'' x 4'5'' | ||
| Main Level | Breakfast | 9'10'' x 15'7'' | ||
| Main Level | Kitchen | 8'1'' x 10'10'' | ||
| Main Level | Family Room | 16'10'' x 12'9'' | ||
| Main Level | Dining Room | 11'4'' x 13'1'' | ||
| Main Level | Office | 11'1'' x 10'5'' | ||
| Main Level | Living Room | 11'0'' x 18'3'' |
https://www.realtor.ca/real-estate/29050598/61-harwood-road-cambridge
Tony Monteiro
Salesperson
4-471 Hespeler Rd Unit 4 (Upper)
Cambridge, Ontario N1R 6J2

