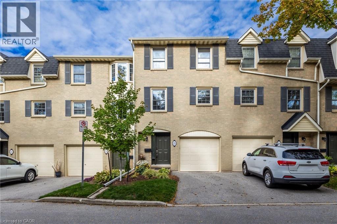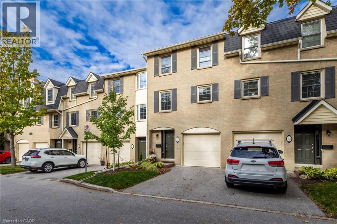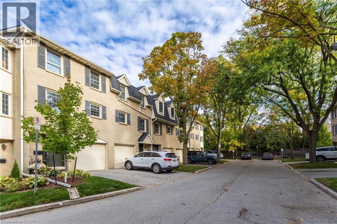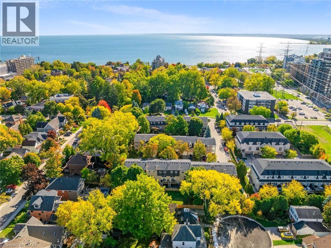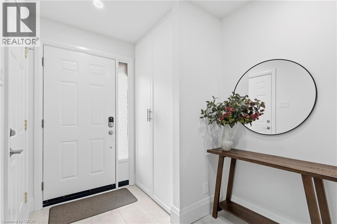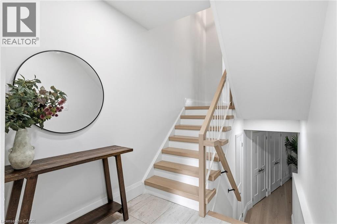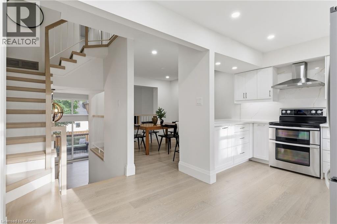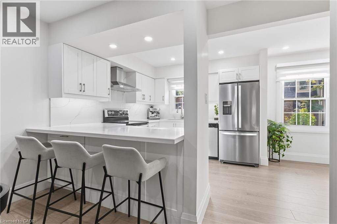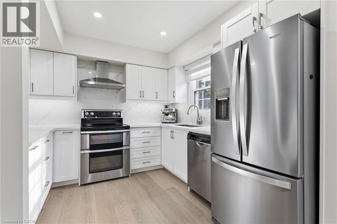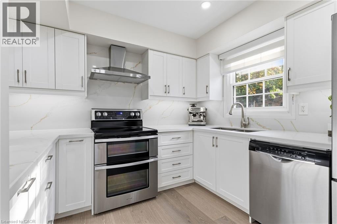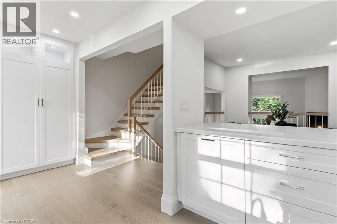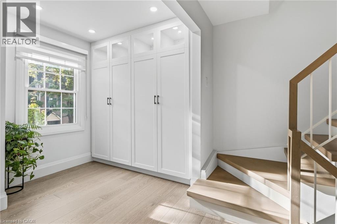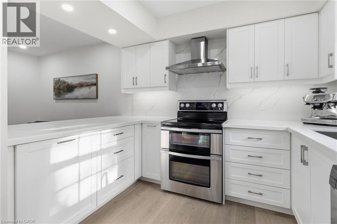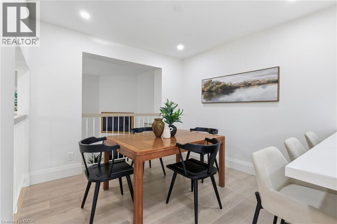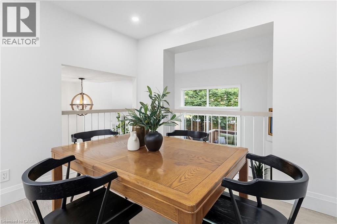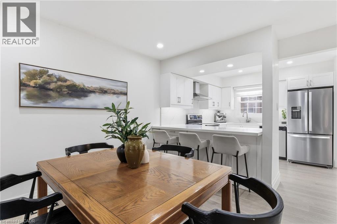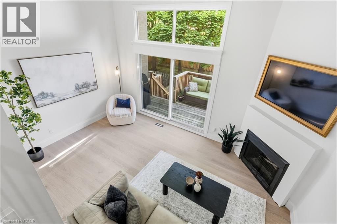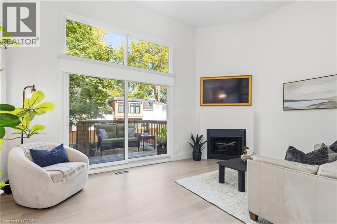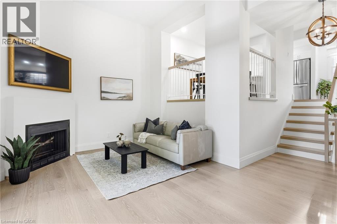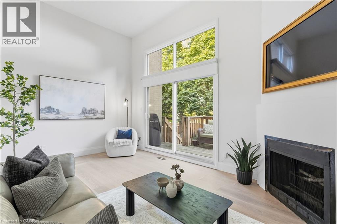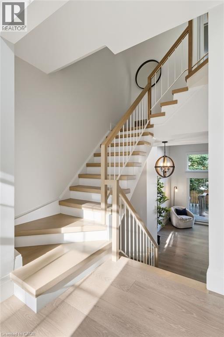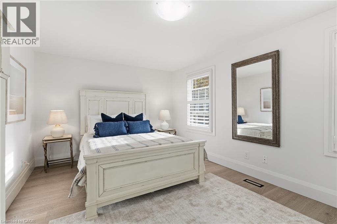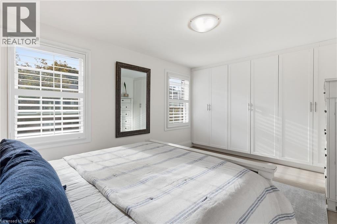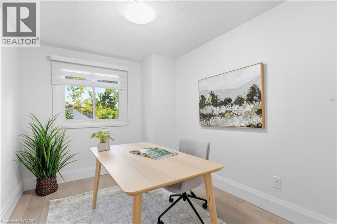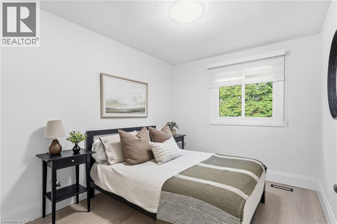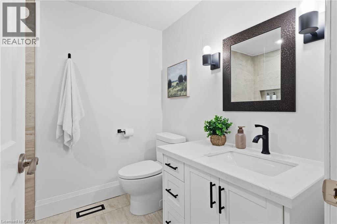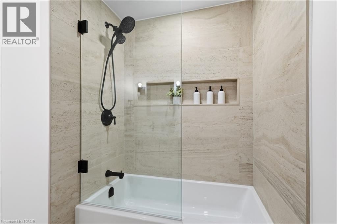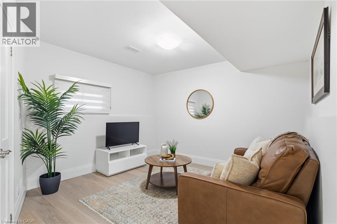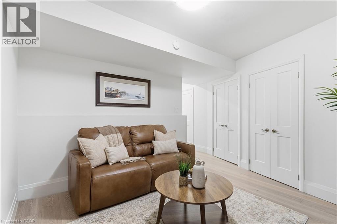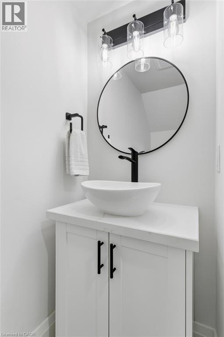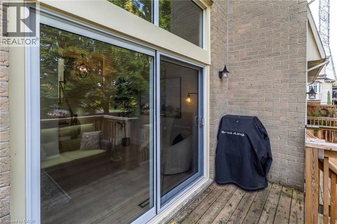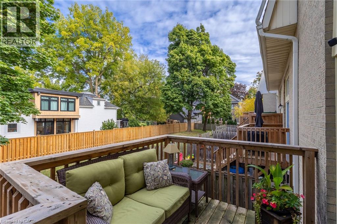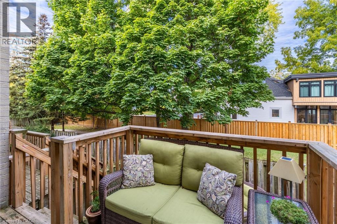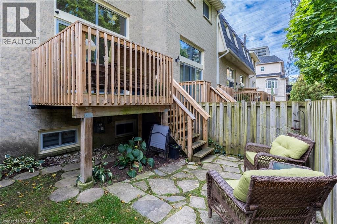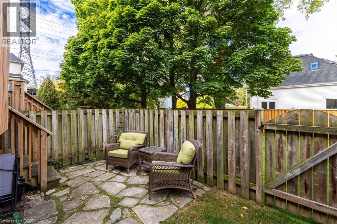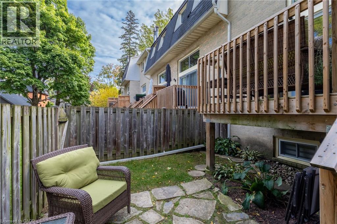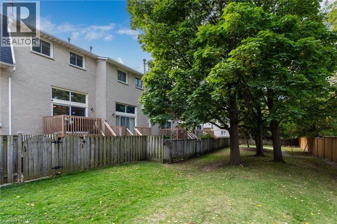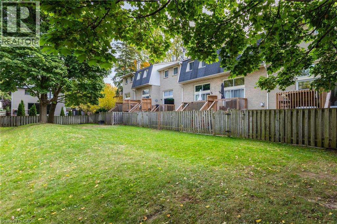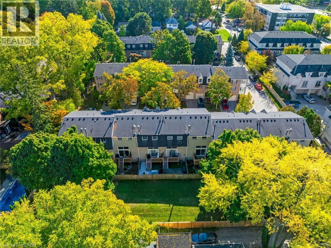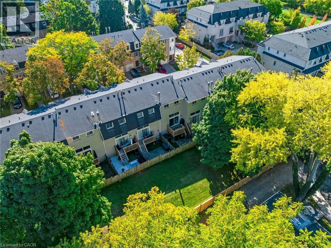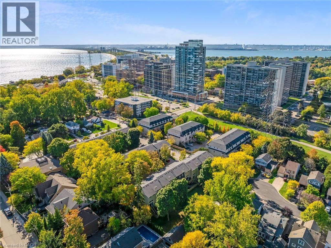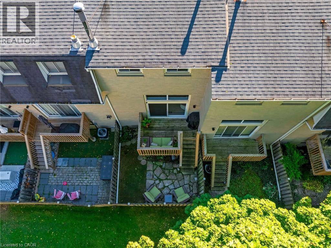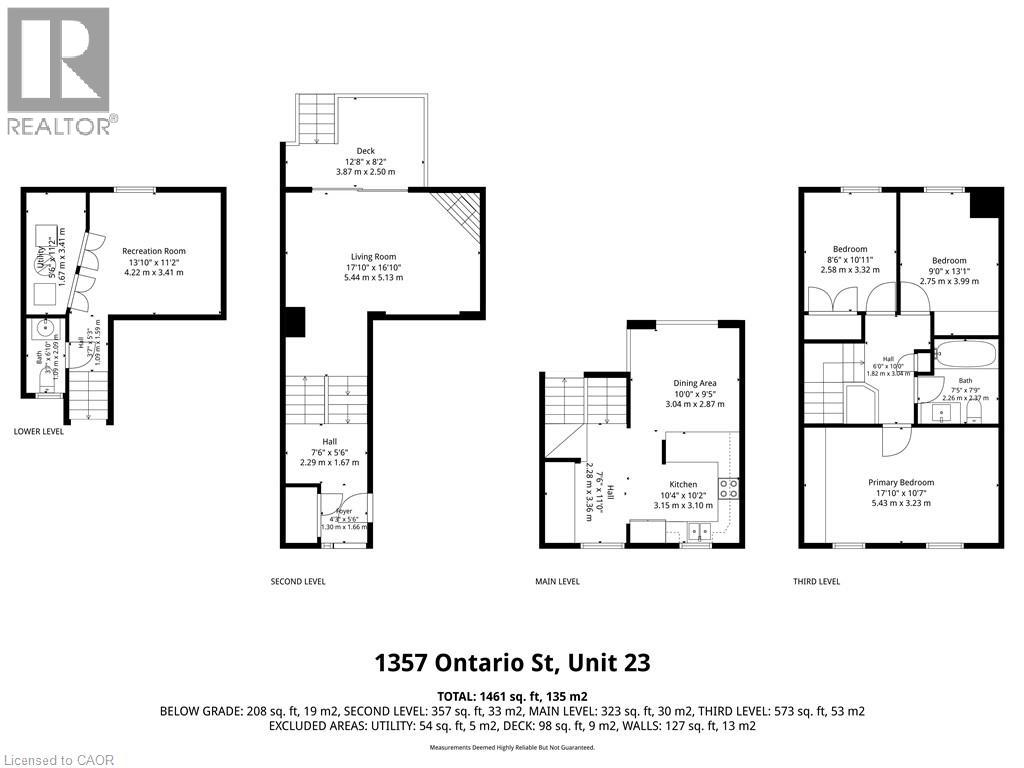1357 Ontario Street Unit# 23 Burlington, Ontario L7S 1E9
$999,900Maintenance, Insurance, Landscaping, Parking
$483.49 Monthly
Maintenance, Insurance, Landscaping, Parking
$483.49 MonthlyA wonderful opportunity in the Downtown Burlington core! This 3 bedroom townhome was fully updated in 2024. Custom touches including new cabinetry & built-ins, stairs, railings, and hardwood floors top to bottom. The bright new kitchen has ample storage, quartz countertops, and new stainless steel appliances. The high ceiling living space with natural light has an oversized sliding door to the private back deck & tree lined green space for a tranquil retreat in the city. The generously sized designer-grade 4 piece bathroom has a luxurious feel consistent with the lifestyle this location offers. 2 exclusive use parking spaces, inside access from the garage, visitor parking, and the year round property upkeep offers a low maintenance lifestyle for families, retirees, and investors alike. Steps to all of the restaurants, shopping, amenities, and waterfront festivals that Downtown Burlington has to offer. Great Schools, parks, public transit, and major highway access all within minutes. (id:63008)
Property Details
| MLS® Number | 40778805 |
| Property Type | Single Family |
| AmenitiesNearBy | Beach, Golf Nearby, Hospital, Park, Place Of Worship, Public Transit, Schools |
| CommunityFeatures | Community Centre |
| EquipmentType | Water Heater |
| Features | Southern Exposure, Paved Driveway, Automatic Garage Door Opener |
| ParkingSpaceTotal | 2 |
| RentalEquipmentType | Water Heater |
Building
| BathroomTotal | 2 |
| BedroomsAboveGround | 3 |
| BedroomsTotal | 3 |
| Appliances | Dishwasher, Dryer, Freezer, Refrigerator, Stove, Washer, Window Coverings, Garage Door Opener |
| ArchitecturalStyle | 3 Level |
| BasementDevelopment | Finished |
| BasementType | Full (finished) |
| ConstructedDate | 1982 |
| ConstructionStyleAttachment | Attached |
| CoolingType | Central Air Conditioning |
| ExteriorFinish | Brick |
| FireProtection | Smoke Detectors |
| FireplaceFuel | Wood |
| FireplacePresent | Yes |
| FireplaceTotal | 1 |
| FireplaceType | Other - See Remarks |
| FoundationType | Poured Concrete |
| HalfBathTotal | 1 |
| HeatingFuel | Natural Gas |
| HeatingType | Forced Air |
| StoriesTotal | 3 |
| SizeInterior | 1461 Sqft |
| Type | Row / Townhouse |
| UtilityWater | Municipal Water |
Parking
| Attached Garage |
Land
| AccessType | Highway Access, Highway Nearby |
| Acreage | No |
| LandAmenities | Beach, Golf Nearby, Hospital, Park, Place Of Worship, Public Transit, Schools |
| LandscapeFeatures | Lawn Sprinkler |
| Sewer | Municipal Sewage System |
| SizeTotalText | Unknown |
| ZoningDescription | Rls-214 |
Rooms
| Level | Type | Length | Width | Dimensions |
|---|---|---|---|---|
| Second Level | Living Room | 17'10'' x 16'10'' | ||
| Second Level | Kitchen | 10'4'' x 10'2'' | ||
| Second Level | Dining Room | 10'0'' x 9'5'' | ||
| Third Level | Bedroom | 8'6'' x 10'11'' | ||
| Third Level | Bedroom | 9'0'' x 13'1'' | ||
| Third Level | 4pc Bathroom | Measurements not available | ||
| Third Level | Primary Bedroom | 17'10'' x 10'7'' | ||
| Basement | Utility Room | 5'6'' x 11'2'' | ||
| Basement | Recreation Room | 13'10'' x 11'2'' | ||
| Basement | 2pc Bathroom | Measurements not available | ||
| Main Level | Foyer | Measurements not available |
https://www.realtor.ca/real-estate/28995489/1357-ontario-street-unit-23-burlington
Jake Lyons
Broker
514 Guelph Line
Burlington, Ontario L7R 3M4

