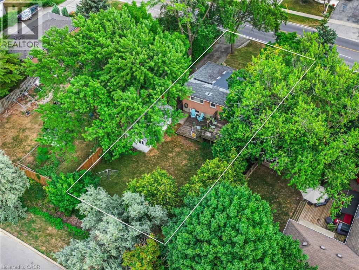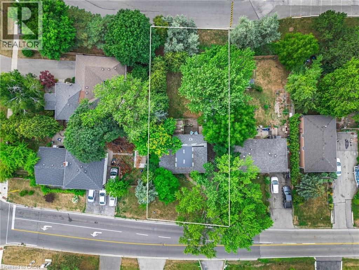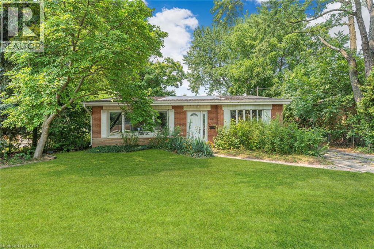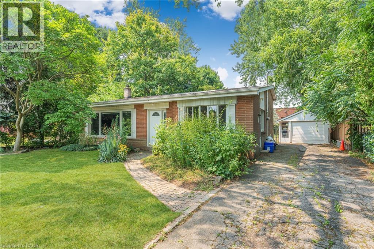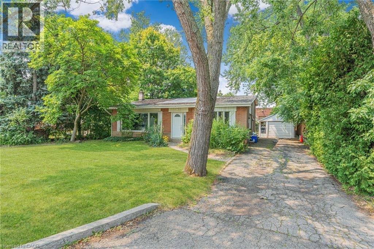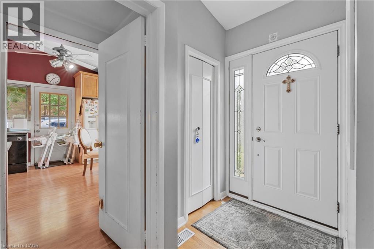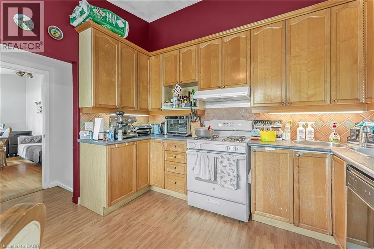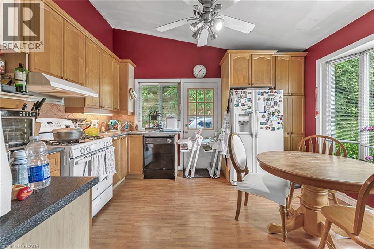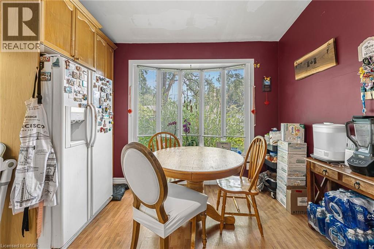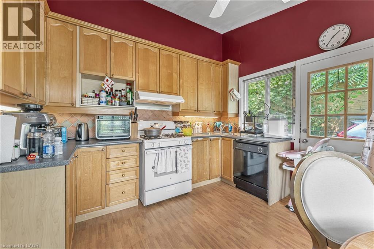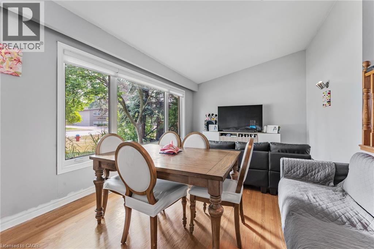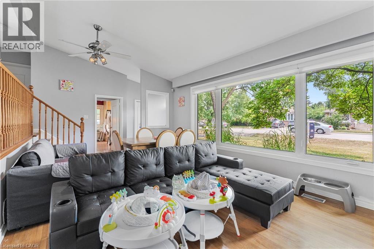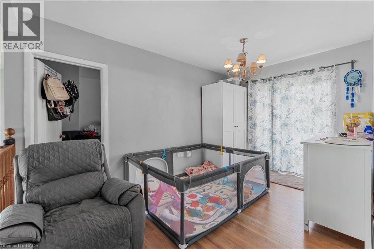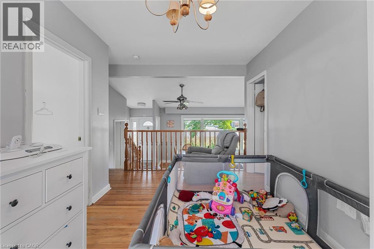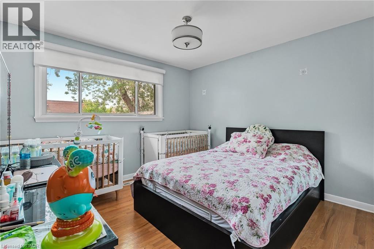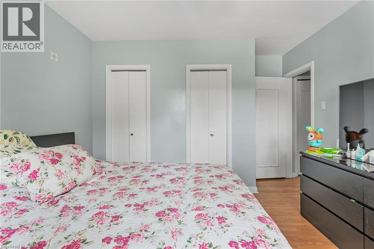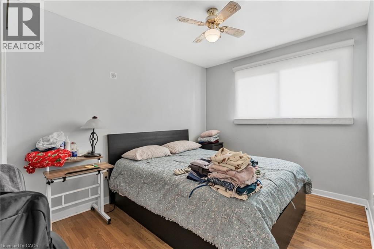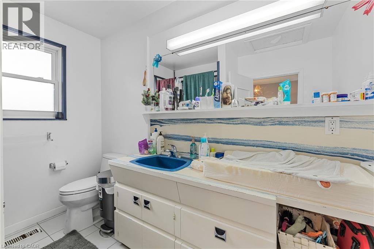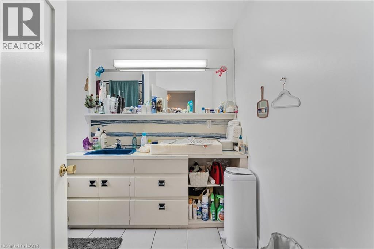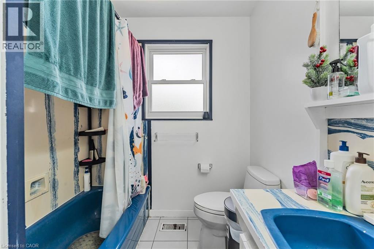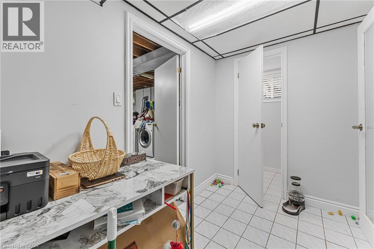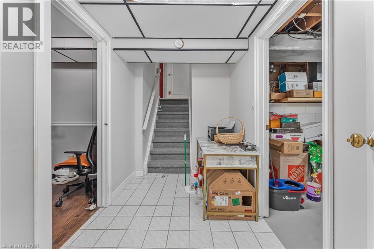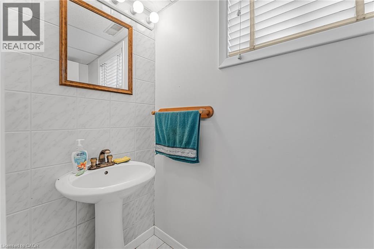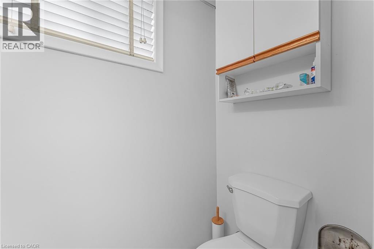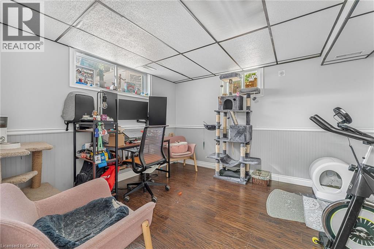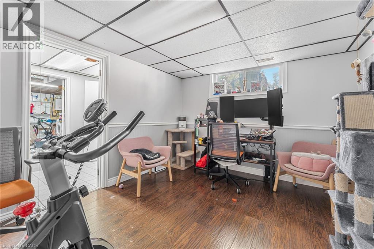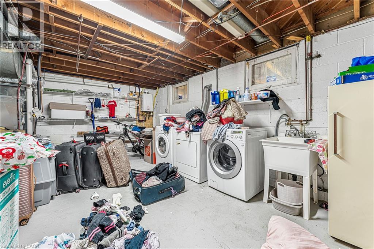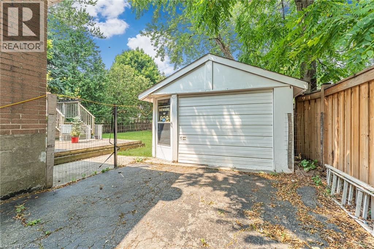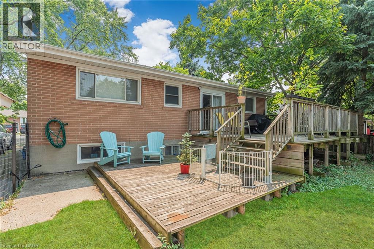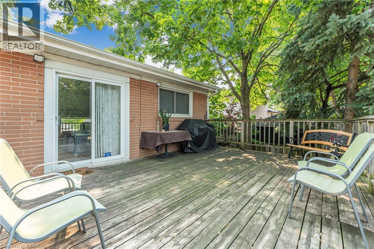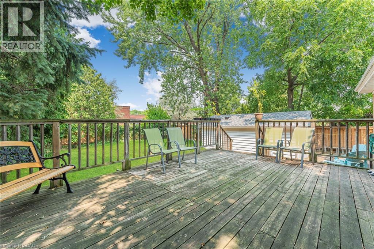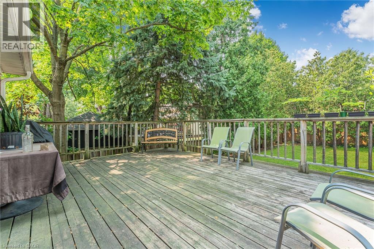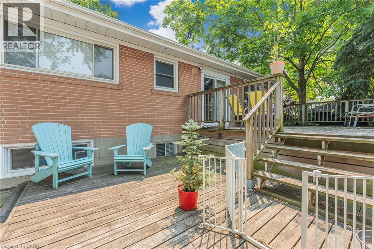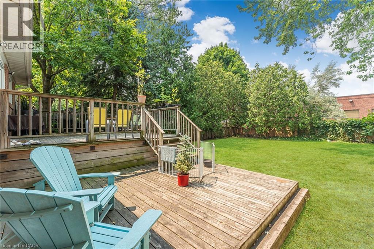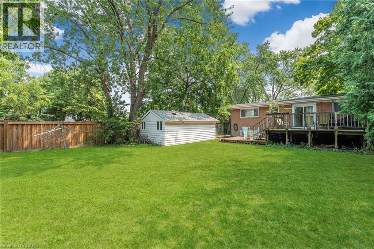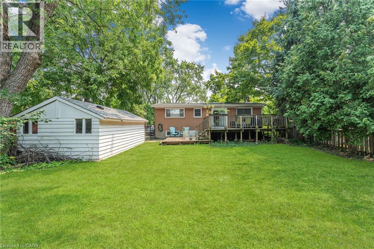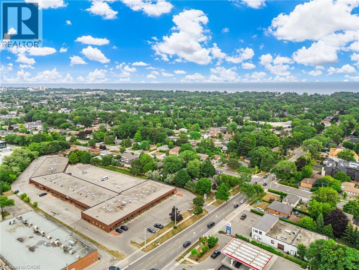611 Pinegrove Road Oakville, Ontario L6K 2C5
$1,249,000
Discover an exceptional investment opportunity in one of Oakville's most sought-after areas. This solid 2+1 bedroom, 2-bath brick bungalow is perfectly situated 5 minutes from Oakville's scenic Lakeshore. Enjoy being just close to Skilled Trades College of Canada, and within reach of prestigious, high-ranking schools such as Glen Abbey Park High School and Appleby College. Ideally positioned across from a vibrant shopping plaza, with public transit at your doorstep. This property offers both convenience and long-term potential. Bright and welcoming, the home features large windows throughout, allowing for an abundance of natural light in every room. The layout is functional and spacious, with a finished basement and ample storage. Outside, enjoy a detached garage and an extra-long private driveway - ideal for multiple vehicles. Currently tenanted, this is a turnkey investment in a high-demand area, with strong rental appeal and future upside. Whether you're expanding your portfolio or planning for future redevelopment, this prime Oakville address delivers location, convenience, and long-term value. (id:63008)
Property Details
| MLS® Number | 40777548 |
| Property Type | Single Family |
| AmenitiesNearBy | Golf Nearby, Hospital, Marina, Playground, Public Transit, Schools, Shopping |
| Features | Conservation/green Belt |
| ParkingSpaceTotal | 6 |
Building
| BathroomTotal | 2 |
| BedroomsAboveGround | 2 |
| BedroomsBelowGround | 1 |
| BedroomsTotal | 3 |
| Appliances | Dishwasher, Dryer, Refrigerator, Stove, Washer, Hood Fan |
| ArchitecturalStyle | Bungalow |
| BasementDevelopment | Partially Finished |
| BasementType | Partial (partially Finished) |
| ConstructionStyleAttachment | Detached |
| CoolingType | Central Air Conditioning |
| ExteriorFinish | Brick |
| HalfBathTotal | 1 |
| HeatingFuel | Natural Gas |
| HeatingType | Forced Air |
| StoriesTotal | 1 |
| SizeInterior | 1112 Sqft |
| Type | House |
| UtilityWater | Municipal Water |
Parking
| Detached Garage |
Land
| AccessType | Highway Nearby |
| Acreage | No |
| LandAmenities | Golf Nearby, Hospital, Marina, Playground, Public Transit, Schools, Shopping |
| Sewer | Municipal Sewage System |
| SizeDepth | 125 Ft |
| SizeFrontage | 68 Ft |
| SizeTotalText | Under 1/2 Acre |
| ZoningDescription | Rl3-0 |
Rooms
| Level | Type | Length | Width | Dimensions |
|---|---|---|---|---|
| Second Level | 4pc Bathroom | Measurements not available | ||
| Second Level | Bedroom | 9'1'' x 13'0'' | ||
| Second Level | Primary Bedroom | 11'7'' x 13'0'' | ||
| Second Level | Family Room | 15'8'' x 16'1'' | ||
| Basement | 2pc Bathroom | Measurements not available | ||
| Basement | Utility Room | 19'1'' x 13'2'' | ||
| Basement | Bedroom | 11'7'' x 13'2'' | ||
| Main Level | Eat In Kitchen | 11'7'' x 14'4'' | ||
| Main Level | Living Room | 22'0'' x 12'4'' | ||
| Main Level | Foyer | 4'6'' x 4'8'' |
https://www.realtor.ca/real-estate/28976138/611-pinegrove-road-oakville
Jake Nicolle
Salesperson
4711 Yonge Street Unit C 10th Floor
Toronto, Ontario M2N 6K8
David Robbio
Broker
4711 Yonge Street Unit C 10th Floor
Toronto, Ontario M2N 6K8

