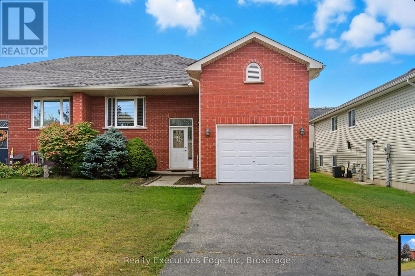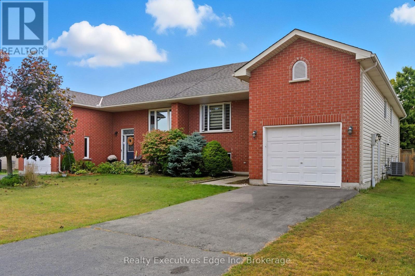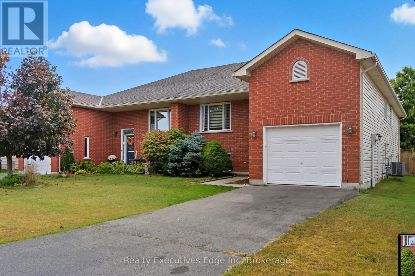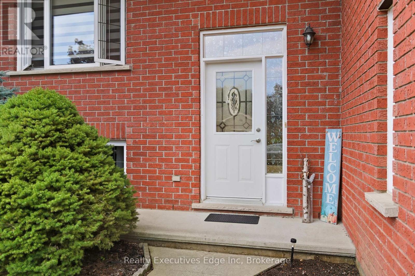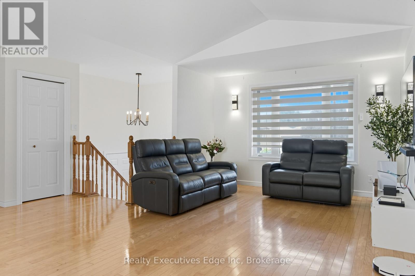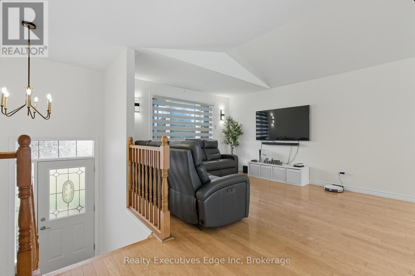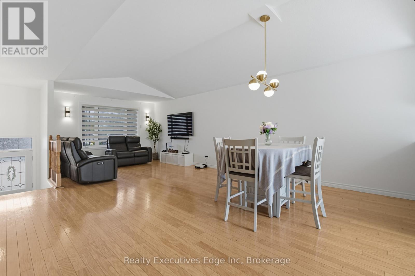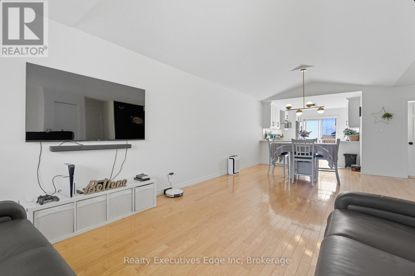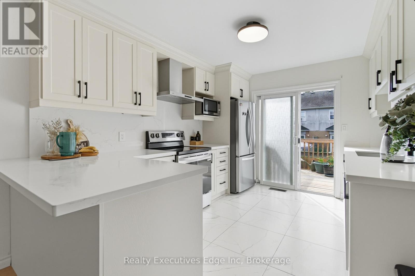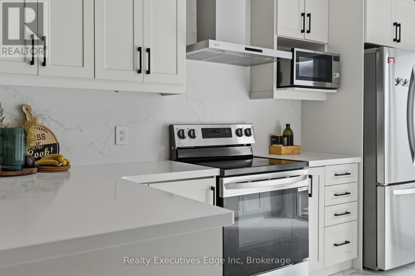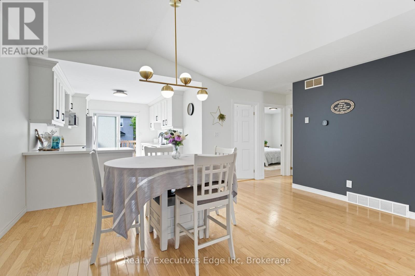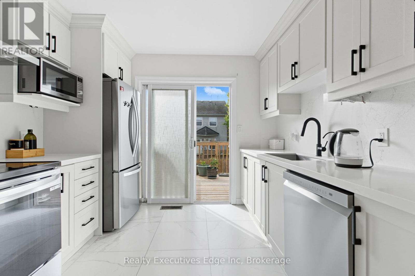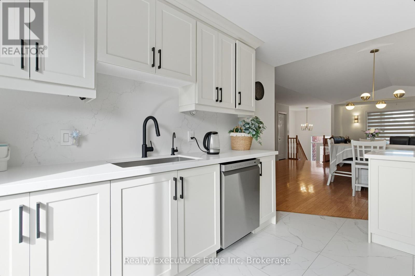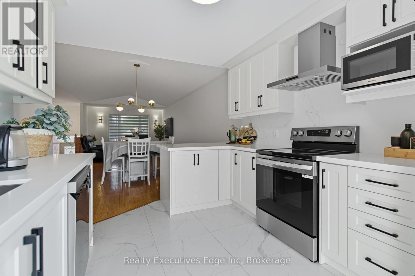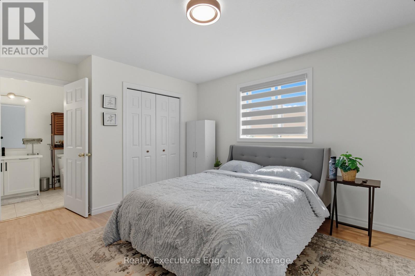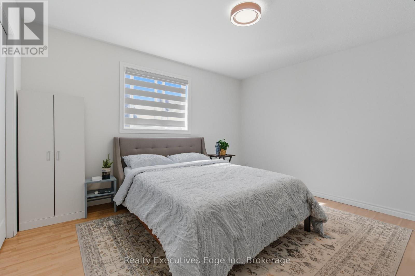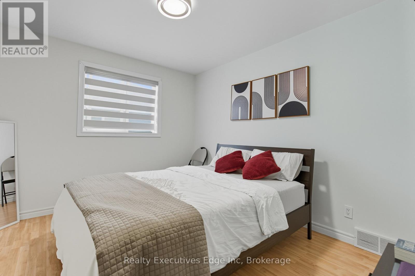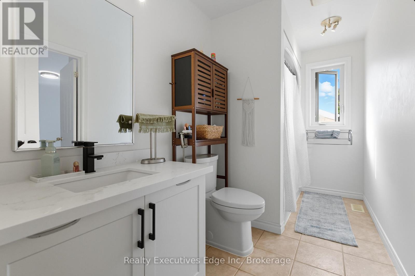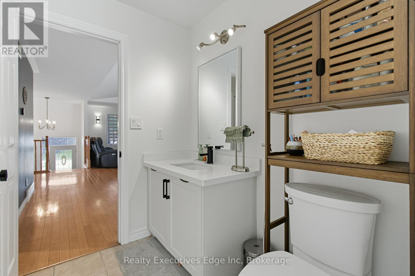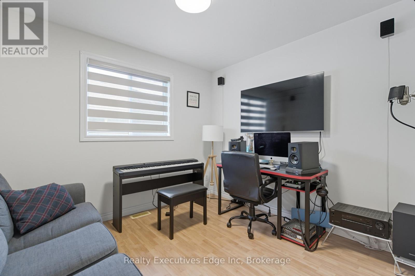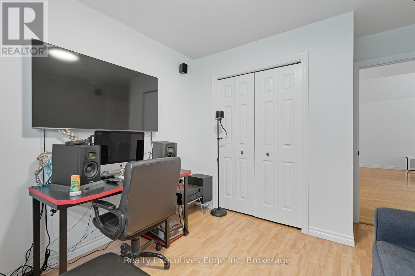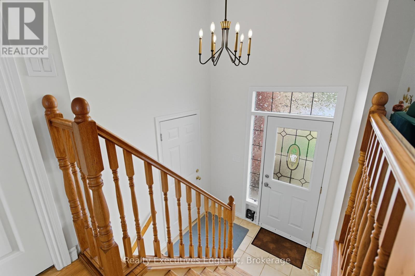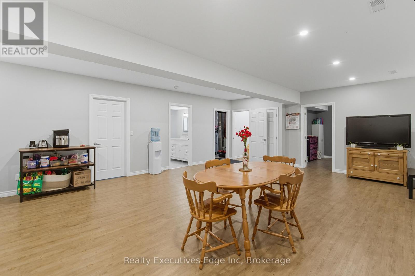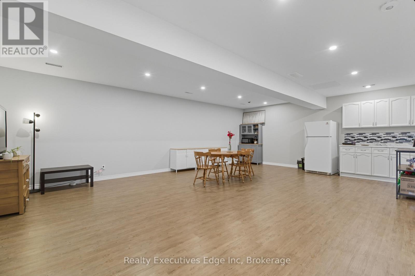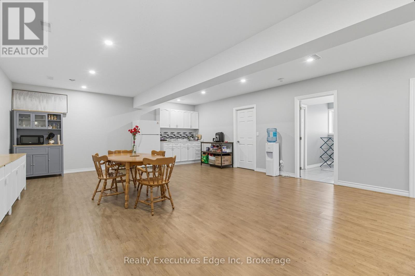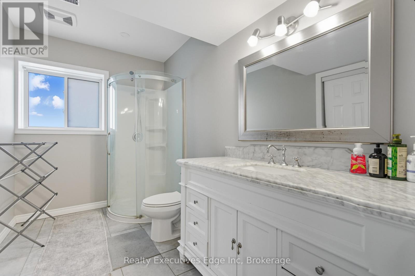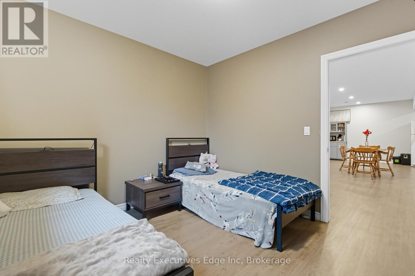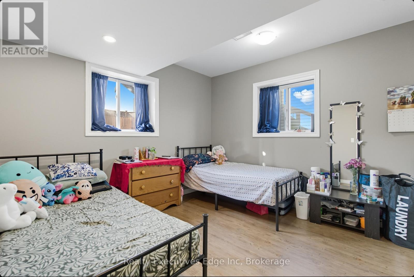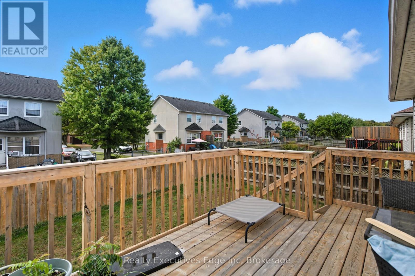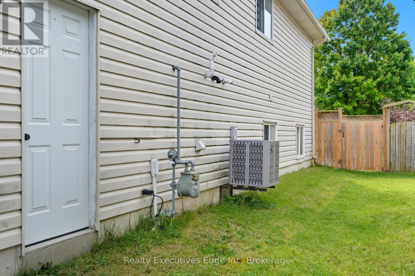20 Landon Avenue Norfolk, Ontario N3Y 5J8
$655,000
Welcome to this beautifully cared-for family home nestled in the highly sought-after Lynndale Heights neighborhood of Simcoe. Larger than it looks, this property offers 3+2 bedrooms and 1+1 full bathrooms, making it ideal for growing families or multi-generational living. Inside, you'll be greeted by vaulted ceilings on the main level and an abundance of natural light, creating a warm, open, and airy atmosphere. The modern kitchen, fully updated in 2024 with brand-new appliances (fridge, stove, and dishwasher), flows effortlessly into the dining area and opens onto a spacious balcony/deck perfect for summer BBQs, morning coffee, or evening relaxation while overlooking the generously sized backyard. The fully finished lower level offers incredible versatility, featuring a large recreation room, two bright bedrooms with full-sized above-grade windows, and a 3-piece bathroom ideal for teens, guests, or in-law living. A single-car garage with extra height offers the potential for a storage loft, giving you all the room you need for tools, seasonal décor, or recreational gear. Other recent updates include a new roof (2021) and motorized shutters in the living room for added convenience and style. This is your chance to own a bright, spacious, and updated home in one of Simcoe's most desirable neighborhoods. Don't miss out- book your private showing today! (id:63008)
Property Details
| MLS® Number | X12453403 |
| Property Type | Single Family |
| Community Name | Simcoe |
| EquipmentType | Water Heater, Water Softener |
| Features | Carpet Free |
| ParkingSpaceTotal | 3 |
| RentalEquipmentType | Water Heater, Water Softener |
Building
| BathroomTotal | 2 |
| BedroomsAboveGround | 4 |
| BedroomsBelowGround | 2 |
| BedroomsTotal | 6 |
| Age | 16 To 30 Years |
| Appliances | Dishwasher, Dryer, Microwave, Stove, Washer, Refrigerator |
| ArchitecturalStyle | Raised Bungalow |
| BasementDevelopment | Finished |
| BasementType | N/a (finished) |
| ConstructionStyleAttachment | Semi-detached |
| CoolingType | Central Air Conditioning |
| ExteriorFinish | Brick Facing, Vinyl Siding |
| FoundationType | Poured Concrete |
| HeatingFuel | Natural Gas |
| HeatingType | Forced Air |
| StoriesTotal | 1 |
| SizeInterior | 1100 - 1500 Sqft |
| Type | House |
| UtilityWater | Municipal Water |
Parking
| Attached Garage | |
| Garage |
Land
| Acreage | No |
| Sewer | Sanitary Sewer |
| SizeDepth | 105 Ft |
| SizeFrontage | 39 Ft ,4 In |
| SizeIrregular | 39.4 X 105 Ft |
| SizeTotalText | 39.4 X 105 Ft |
| ZoningDescription | R2 |
Rooms
| Level | Type | Length | Width | Dimensions |
|---|---|---|---|---|
| Lower Level | Bathroom | 3.56 m | 1.98 m | 3.56 m x 1.98 m |
| Lower Level | Recreational, Games Room | 7.85 m | 5.87 m | 7.85 m x 5.87 m |
| Lower Level | Bedroom | 3.61 m | 3.3 m | 3.61 m x 3.3 m |
| Lower Level | Bedroom | 3.35 m | 3.35 m | 3.35 m x 3.35 m |
| Main Level | Kitchen | 3.61 m | 3.17 m | 3.61 m x 3.17 m |
| Main Level | Dining Room | 5.16 m | 3.35 m | 5.16 m x 3.35 m |
| Main Level | Living Room | 4.88 m | 3.73 m | 4.88 m x 3.73 m |
| Main Level | Primary Bedroom | 4.65 m | 3.68 m | 4.65 m x 3.68 m |
| Main Level | Bedroom | 3.73 m | 3.05 m | 3.73 m x 3.05 m |
| Main Level | Bedroom | 3.81 m | 3.12 m | 3.81 m x 3.12 m |
| Main Level | Bathroom | 3.84 m | 1.75 m | 3.84 m x 1.75 m |
Utilities
| Electricity | Installed |
https://www.realtor.ca/real-estate/28970014/20-landon-avenue-norfolk-simcoe-simcoe
Sudhip Kandathil Joseph
Salesperson
265 Hanlon Creek Boulevard Unit 6
Guelph, Ontario N1C 0A1
Chad Mcbain
Salesperson
265 Hanlon Creek Boulevard Unit 6
Guelph, Ontario N1C 0A1
Ankit Chowdhary
Salesperson
265 Hanlon Creek Boulevard Unit 6
Guelph, Ontario N1C 0A1

